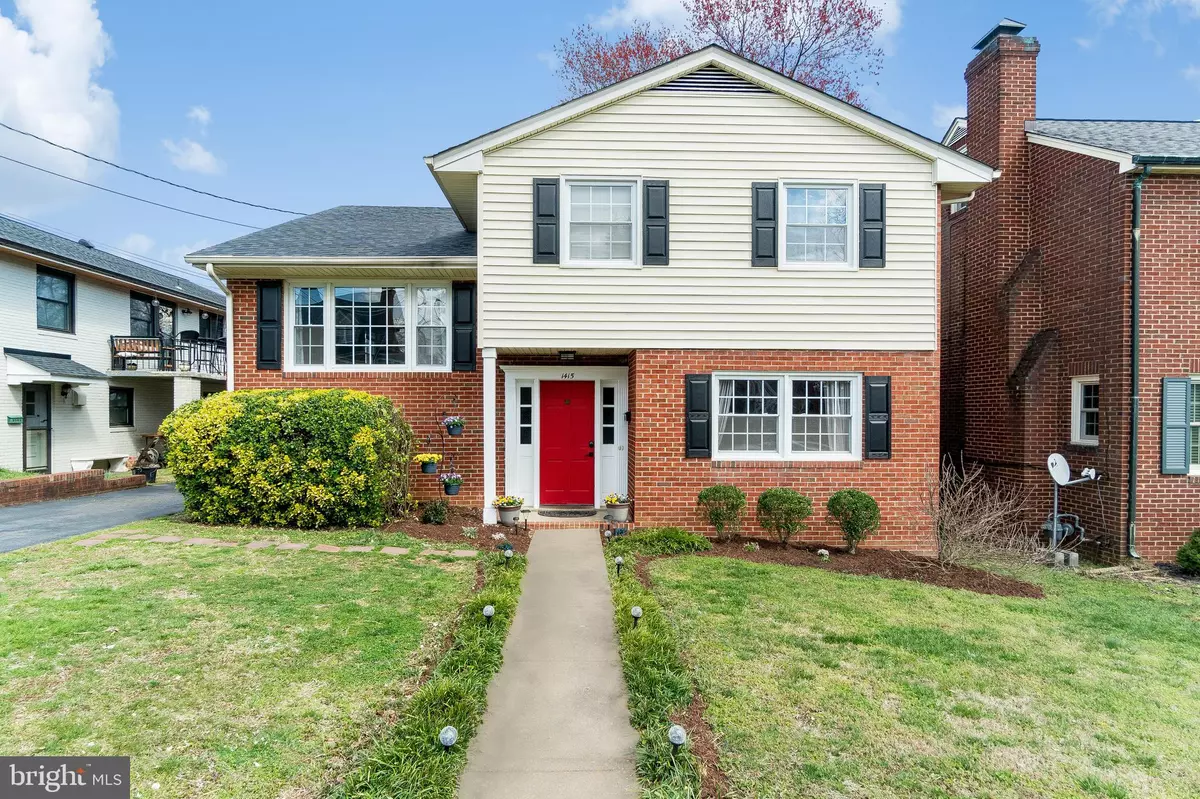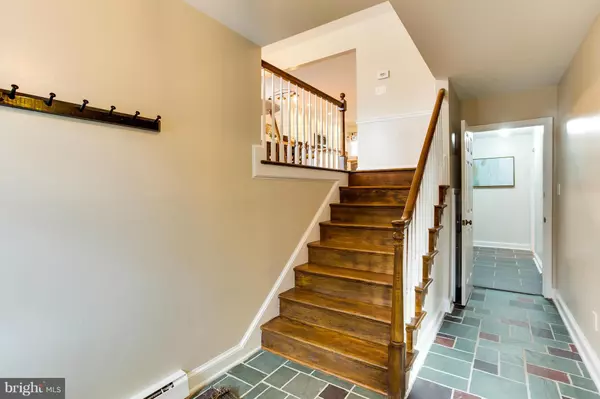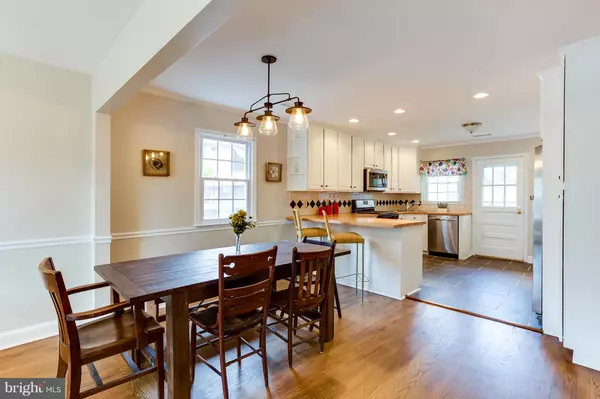$395,000
$399,000
1.0%For more information regarding the value of a property, please contact us for a free consultation.
1415 STAFFORD AVE Fredericksburg, VA 22401
4 Beds
3 Baths
2,324 SqFt
Key Details
Sold Price $395,000
Property Type Single Family Home
Sub Type Detached
Listing Status Sold
Purchase Type For Sale
Square Footage 2,324 sqft
Price per Sqft $169
Subdivision None Available
MLS Listing ID VAFB116664
Sold Date 05/15/20
Style Traditional
Bedrooms 4
Full Baths 3
HOA Y/N N
Abv Grd Liv Area 2,324
Originating Board BRIGHT
Year Built 1955
Annual Tax Amount $2,945
Tax Year 2019
Lot Size 6,500 Sqft
Acres 0.15
Property Description
A Beautifully Designed & Meticulously Maintained Traditional Tri Level nestled in DOWNTOWN Fredericksburg. Gleaming Hardwood Floors. Newer Carpet, Newer Ceramic Tile, Fresh Paint throughout. Fully Renovated Main Level Master W/ En-Suite. Spacious Living Room. Cozy Family Room With Wood Stove. Ample Storage Space Throughout. New Roof. Fully Fenced In Flat Back Yard. Asphalt Driveway. Butcher Block C-Tops, SS Appliances & So Much More! Walking Distance To University Of Mary Washington. Minutes To VRE & 95. Check out the 3D Tour https://my.matterport.com/show/?m=N9KsiqyZUun
Location
State VA
County Fredericksburg City
Zoning R4
Rooms
Other Rooms Living Room, Dining Room, Primary Bedroom, Bedroom 3, Bedroom 4, Kitchen, Family Room, Foyer
Basement Unfinished
Main Level Bedrooms 1
Interior
Interior Features Attic, Dining Area, Combination Dining/Living, Breakfast Area, Primary Bath(s), Chair Railings, Wood Floors, Floor Plan - Traditional
Hot Water Natural Gas
Heating Heat Pump(s)
Cooling Heat Pump(s)
Fireplaces Number 1
Equipment Dishwasher, Microwave, Refrigerator, Oven/Range - Gas
Fireplace Y
Appliance Dishwasher, Microwave, Refrigerator, Oven/Range - Gas
Heat Source Electric
Exterior
Garage Spaces 2.0
Fence Privacy, Wood
Water Access N
Accessibility None
Total Parking Spaces 2
Garage N
Building
Story 3+
Sewer Public Sewer
Water Public
Architectural Style Traditional
Level or Stories 3+
Additional Building Above Grade, Below Grade
New Construction N
Schools
Elementary Schools Lafayette Upper
Middle Schools Walker-Grant
High Schools James Monroe
School District Fredericksburg City Public Schools
Others
Senior Community No
Tax ID 3665
Ownership Fee Simple
SqFt Source Assessor
Special Listing Condition Standard
Read Less
Want to know what your home might be worth? Contact us for a FREE valuation!

Our team is ready to help you sell your home for the highest possible price ASAP

Bought with Sandra L Lovell • Century 21 Classic Real Estate, Inc.
GET MORE INFORMATION





