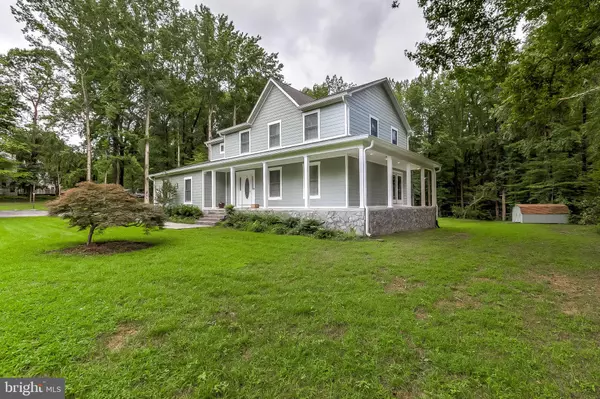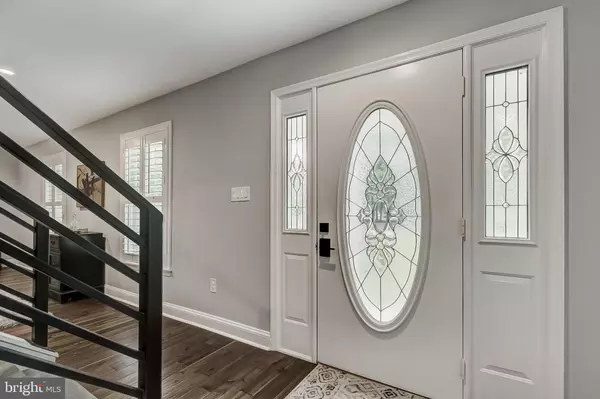$649,950
$649,950
For more information regarding the value of a property, please contact us for a free consultation.
6439 MEADOWLARK DR Dunkirk, MD 20754
5 Beds
4 Baths
3,888 SqFt
Key Details
Sold Price $649,950
Property Type Single Family Home
Sub Type Detached
Listing Status Sold
Purchase Type For Sale
Square Footage 3,888 sqft
Price per Sqft $167
Subdivision Tall Oaks
MLS Listing ID MDAA443360
Sold Date 10/02/20
Style Colonial
Bedrooms 5
Full Baths 3
Half Baths 1
HOA Fees $16/ann
HOA Y/N Y
Abv Grd Liv Area 2,656
Originating Board BRIGHT
Year Built 1992
Annual Tax Amount $5,023
Tax Year 2019
Lot Size 1.680 Acres
Acres 1.68
Property Description
Unique, rare-find, renovated single family with all the bells and whistles on 1.68 acres! Privacy plus with level, landscaped lot backing to mature trees! Almost 3,900 square feet of living space! Numerous upgrades throughout! Engineered hardwood flooring throughout home! 75 recessed lights in home! Custom stair rails! Plantation shutters! Newer, larger baseboards throughout! Three heat pumps - 5 years young! Large living room! Gorgeous kitchen remodel with brick flooring, built-in coffee station, upgraded cabinets and appliances, gas cooking, touch trash can, touch built-in microwave, oversized island, 2nd sink, custom cabinet lighting, concrete counters and more! Sliders off kitchen to porch area with overhang! Four season room/solarium/dining room with separate Mitsubishi HVAC unit, lots of natural light along with skylights! Family room with stone-front f/p with woodstove insert with glass front! Sliders off family room to spacious deck! 1/2 bath with glass, tile floors and marble top! Oversized, master bedroom with walk-in closet! Remodeled master bath! 3 additional bedrooms on upper level! Hall bath with skylight, white vanity with granite top! Finished, walk-out basement with spacious recreation room, large storage closet, inlaw suite with 2nd kitchen, full bath! Walk-out sliders to stamped concrete patio! Gutter guards, ceiling fan prewires, propane tank for gas stove, storage shed and much more! Home shows pride of ownership! Immaculate inside and out! Show and sell!
Location
State MD
County Anne Arundel
Zoning RA
Rooms
Other Rooms Living Room, Dining Room, Primary Bedroom, Bedroom 2, Bedroom 4, Bedroom 5, Kitchen, Family Room, Foyer, In-Law/auPair/Suite, Recreation Room, Solarium, Bathroom 3, Primary Bathroom, Full Bath, Half Bath
Basement Full, Fully Finished, Heated, Improved, Rear Entrance, Walkout Level, Other
Interior
Interior Features Built-Ins, Dining Area, Family Room Off Kitchen, Floor Plan - Open, Kitchen - Gourmet, Kitchen - Island, Primary Bath(s), Recessed Lighting, Pantry, Skylight(s), Upgraded Countertops, Walk-in Closet(s), Water Treat System, Window Treatments, Wood Floors, 2nd Kitchen
Hot Water Electric
Heating Heat Pump(s)
Cooling Heat Pump(s)
Flooring Concrete, Hardwood, Ceramic Tile, Other
Fireplaces Number 1
Equipment Built-In Microwave, Dishwasher, Dryer, Exhaust Fan, Humidifier, Icemaker, Oven/Range - Gas, Refrigerator, Washer, Water Conditioner - Owned, Water Heater
Window Features Double Pane,Insulated,Screens,Skylights,Sliding
Appliance Built-In Microwave, Dishwasher, Dryer, Exhaust Fan, Humidifier, Icemaker, Oven/Range - Gas, Refrigerator, Washer, Water Conditioner - Owned, Water Heater
Heat Source Other, Electric
Exterior
Exterior Feature Deck(s), Patio(s)
Parking Features Garage Door Opener, Garage - Front Entry
Garage Spaces 2.0
Utilities Available Under Ground
Amenities Available Common Grounds, Other
Water Access N
View Trees/Woods
Roof Type Architectural Shingle
Accessibility Other
Porch Deck(s), Patio(s)
Attached Garage 2
Total Parking Spaces 2
Garage Y
Building
Story 3
Sewer Community Septic Tank, Private Septic Tank
Water Well
Architectural Style Colonial
Level or Stories 3
Additional Building Above Grade, Below Grade
Structure Type 9'+ Ceilings
New Construction N
Schools
Elementary Schools Traceys
Middle Schools Southern
High Schools Southern
School District Anne Arundel County Public Schools
Others
HOA Fee Include Management,Reserve Funds,Other,Common Area Maintenance
Senior Community No
Tax ID 020873590036322
Ownership Fee Simple
SqFt Source Assessor
Special Listing Condition Standard
Read Less
Want to know what your home might be worth? Contact us for a FREE valuation!

Our team is ready to help you sell your home for the highest possible price ASAP

Bought with Michelle D Zografos • O Brien Realty
GET MORE INFORMATION





