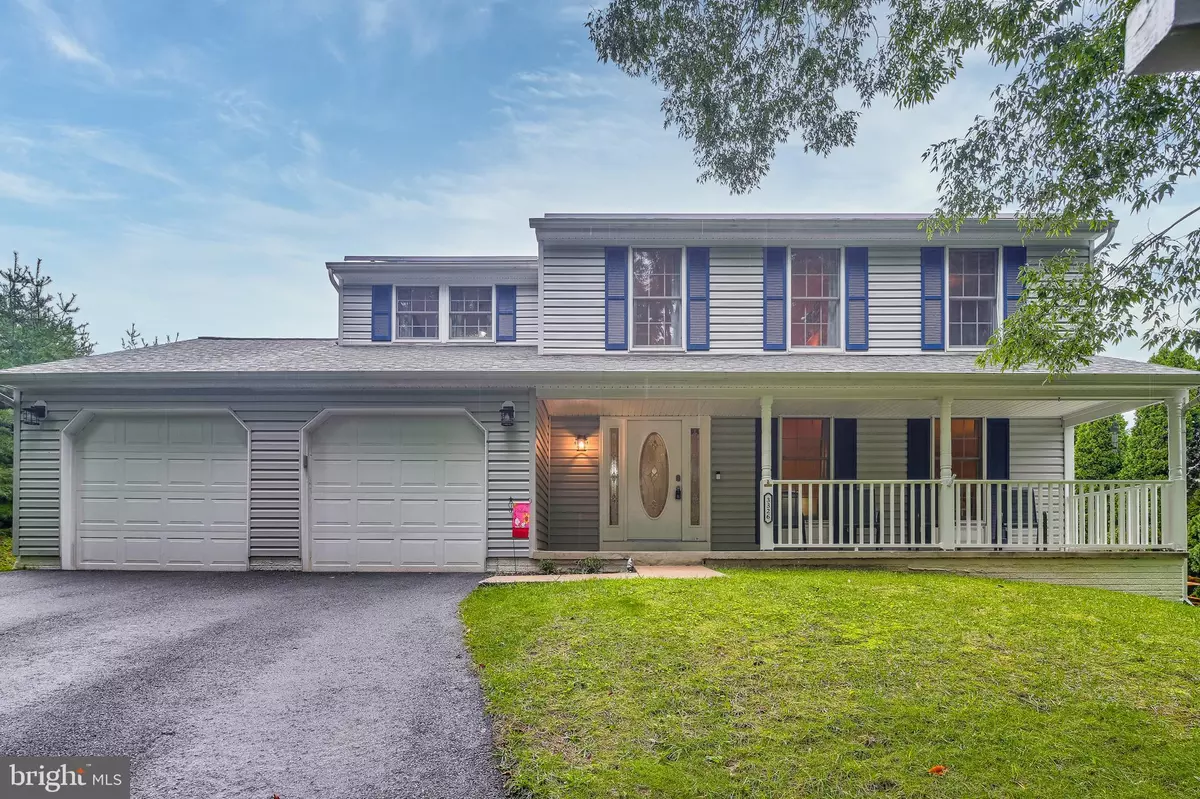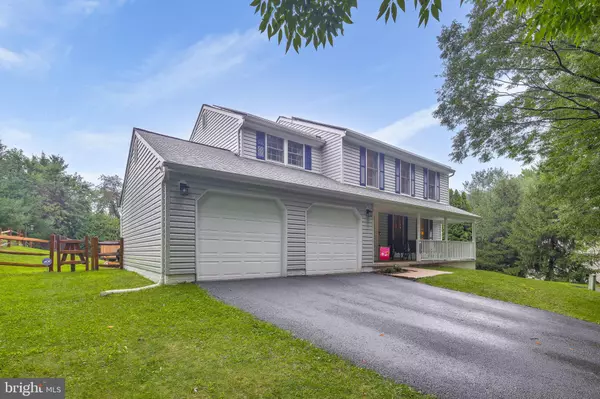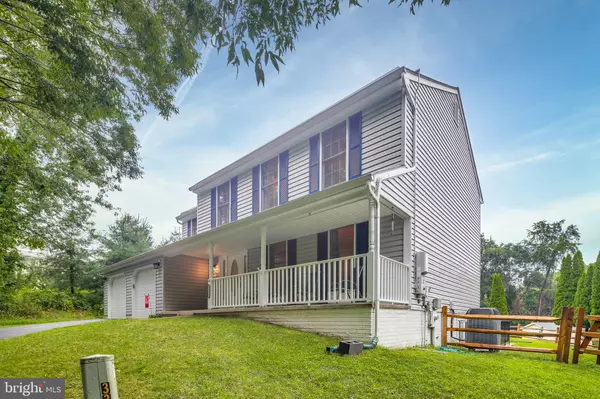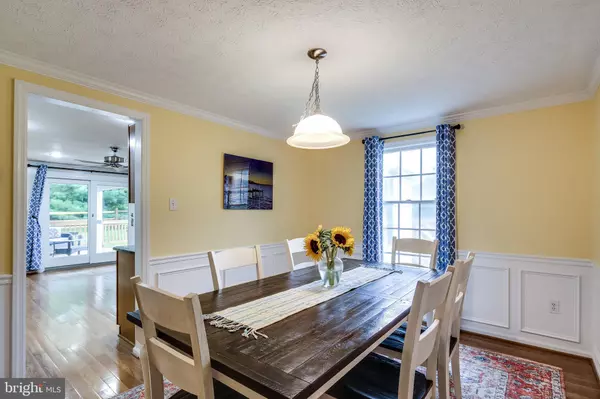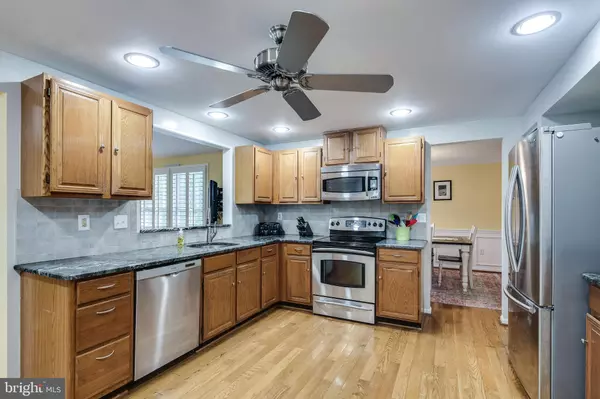$550,000
$550,000
For more information regarding the value of a property, please contact us for a free consultation.
3326 CARA CT Ellicott City, MD 21043
5 Beds
4 Baths
2,653 SqFt
Key Details
Sold Price $550,000
Property Type Single Family Home
Sub Type Detached
Listing Status Sold
Purchase Type For Sale
Square Footage 2,653 sqft
Price per Sqft $207
Subdivision Oak West
MLS Listing ID MDHW283698
Sold Date 10/02/20
Style Colonial
Bedrooms 5
Full Baths 3
Half Baths 1
HOA Y/N N
Abv Grd Liv Area 1,928
Originating Board BRIGHT
Year Built 1988
Annual Tax Amount $6,992
Tax Year 2019
Lot Size 10,585 Sqft
Acres 0.24
Property Description
Front porch Colonial on quiet cul-de-sac. Hardwoods throughout the entire main level. Formal living room with crown molding, separate formal dining room with chair rail and wainscoting. Fully-equipped kitchen with granite counter tops, stainless steel appliances, pantry and tile backsplash. Breakfast area next to kitchen with sliding glass door to decking. Large family room with cathedral ceilings and pass thru window to kitchen with a breakfast bar. Th upper level features a master bedroom suite with cathedral ceilings, walk-in closet with built-ins . Master bath features soaking tub and sep shower & double sinks. Three additional bedrooms on upper level and full hall bathroom. The lower level is finaihed with a recreation room, bedroom #5 in back area and full bathroom. There is a large storage / laundry room as well. There is a exit from the lower level to the side yard. Fabulous decking around above ground pool. Recent upgrades include: Hall bathroom partial remodel with paint, vanity & sink 2020. House painted in 2017. Front porch railings & columns 2020, Kitchen painted in 2020. Replaced fence & gates 2020, new deck boards, railings and gates 2019, deck was sealed 2020, New pool liner 2019, New carpet basement and stairs 2020. Ring doorbell 2019 and leaf guard on gutters 2018. Please note chairlift will be removed and carpet replaced on basement steps prior to settlement. Great location with easy access to major road. Lots of dining and shopping minutes away.
Location
State MD
County Howard
Zoning RSC
Rooms
Other Rooms Living Room, Dining Room, Primary Bedroom, Bedroom 2, Bedroom 3, Bedroom 4, Bedroom 5, Kitchen, Family Room, Foyer, Breakfast Room, Recreation Room, Primary Bathroom, Full Bath, Half Bath
Basement Fully Finished, Improved, Outside Entrance, Walkout Stairs
Interior
Interior Features Breakfast Area, Ceiling Fan(s), Chair Railings, Crown Moldings, Family Room Off Kitchen, Floor Plan - Open, Formal/Separate Dining Room, Primary Bath(s), Pantry, Recessed Lighting, Soaking Tub, Upgraded Countertops, Walk-in Closet(s), Wood Floors
Hot Water Electric
Heating Heat Pump(s)
Cooling Ceiling Fan(s), Central A/C, Heat Pump(s)
Flooring Hardwood, Ceramic Tile, Carpet
Equipment Built-In Microwave, Dishwasher, Disposal, Dryer, Exhaust Fan, Icemaker, Oven - Self Cleaning, Oven/Range - Electric, Refrigerator, Stainless Steel Appliances, Washer
Appliance Built-In Microwave, Dishwasher, Disposal, Dryer, Exhaust Fan, Icemaker, Oven - Self Cleaning, Oven/Range - Electric, Refrigerator, Stainless Steel Appliances, Washer
Heat Source Electric
Laundry Lower Floor
Exterior
Exterior Feature Deck(s), Porch(es)
Parking Features Garage Door Opener, Additional Storage Area, Garage - Front Entry
Garage Spaces 4.0
Fence Split Rail
Pool Above Ground
Water Access N
View Garden/Lawn
Roof Type Architectural Shingle
Accessibility Other
Porch Deck(s), Porch(es)
Attached Garage 2
Total Parking Spaces 4
Garage Y
Building
Lot Description Cul-de-sac, Trees/Wooded
Story 3
Sewer Public Sewer
Water Public
Architectural Style Colonial
Level or Stories 3
Additional Building Above Grade, Below Grade
New Construction N
Schools
Elementary Schools Veterans
Middle Schools Dunloggin
High Schools Mt. Hebron
School District Howard County Public School System
Others
Senior Community No
Tax ID 1402324210
Ownership Fee Simple
SqFt Source Assessor
Security Features Electric Alarm
Acceptable Financing Cash, Conventional, FHA
Horse Property N
Listing Terms Cash, Conventional, FHA
Financing Cash,Conventional,FHA
Special Listing Condition Standard
Read Less
Want to know what your home might be worth? Contact us for a FREE valuation!

Our team is ready to help you sell your home for the highest possible price ASAP

Bought with Heidi J Heiderman • Coldwell Banker Realty

GET MORE INFORMATION

