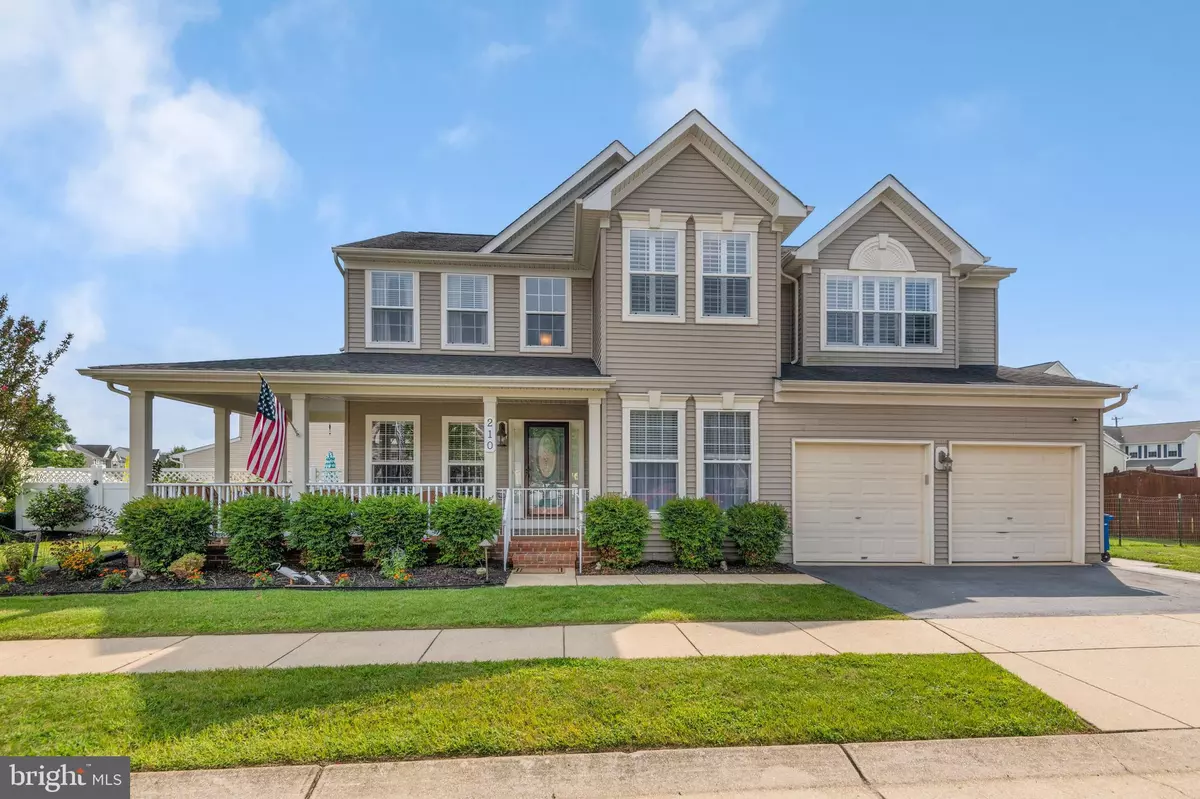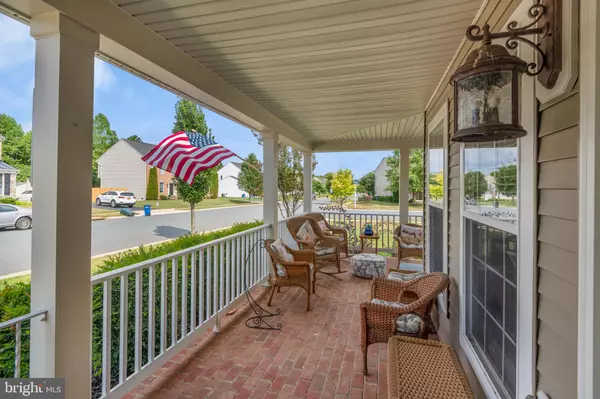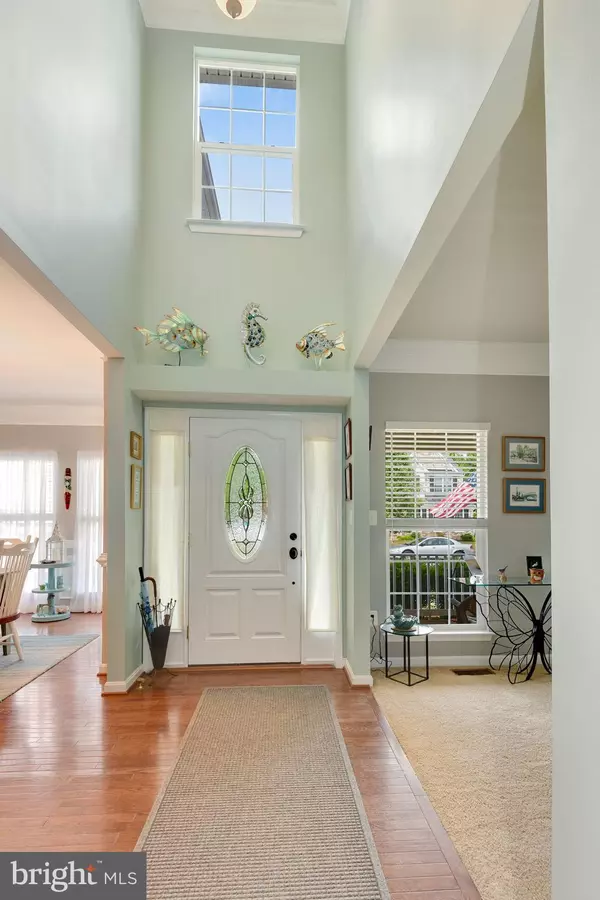$435,000
$434,000
0.2%For more information regarding the value of a property, please contact us for a free consultation.
210 BROOKFIELD DR Centreville, MD 21617
4 Beds
3 Baths
3,148 SqFt
Key Details
Sold Price $435,000
Property Type Single Family Home
Sub Type Detached
Listing Status Sold
Purchase Type For Sale
Square Footage 3,148 sqft
Price per Sqft $138
Subdivision North Brook
MLS Listing ID MDQA2000636
Sold Date 10/04/21
Style Colonial
Bedrooms 4
Full Baths 3
HOA Fees $13
HOA Y/N Y
Abv Grd Liv Area 3,148
Originating Board BRIGHT
Year Built 2006
Annual Tax Amount $4,388
Tax Year 2021
Lot Size 10,078 Sqft
Acres 0.23
Property Description
Now is your chance to own in the sought-after community of North Brook, in the beautiful historic town of Centerville! Your new home is located on a corner lot and features a wide wrap-around brick front porch and backyard oasis with an IN-GROUND POOL. Built in 2006, this Princeton model offers spacious bump-outs: Dining Room, Family Room, Kitchen, Primary Bedroom with a Sitting Room. Create a Bedroom, Home Office, or In-Law/ Au Pair Suite on the first floor. Gather around the gas-burning fireplace in the Living Room on cool evenings to watch a movie or host a game night. Create meals and memories in the gourmet Kitchen, which overlooks the beautiful rear yard and patio. Completely the main level is the spacious Dining Room, Full Bath, and Laundry Room with utility sink. Atop the home is nestled the 4 Bedrooms ( all with their own walk-in closets) and 2 Full Baths. The Primary Bedroom features a sitting area that could be used as a home office, large closet, work out space, the possibilities are endless. The adjoining ensuite has an oversized tub and custom shutters for privacy. Storage is not an issue in this home, enjoy the 4 foot enclosed space under the stair of the Foyer hallway. Relax by the pool in your private rear yard as you bask in your luscious yard and lovely landscaping that is watered by an irrigation system. Partake in all the North Brook community has to offer such as the soccer field, picnic pavilion, tot-lot, and walking trail. Location is everything, you will be able to enjoy all the Bay has to offer such as fishing, bird watching, or kayaking. Take advantage of easy day trips to the beaches of Maryland, New Jersey, Pennsylvania, and Delaware. Book your appointment today!
Location
State MD
County Queen Annes
Zoning AG
Interior
Interior Features Breakfast Area, Built-Ins, Carpet, Ceiling Fan(s), Entry Level Bedroom, Family Room Off Kitchen, Floor Plan - Open, Formal/Separate Dining Room, Kitchen - Eat-In, Kitchen - Gourmet, Kitchen - Island, Kitchen - Table Space, Pantry, Recessed Lighting, Soaking Tub, Upgraded Countertops, Walk-in Closet(s), Window Treatments, Wood Floors
Hot Water Electric
Heating Heat Pump(s)
Cooling Central A/C
Flooring Carpet, Hardwood, Tile/Brick
Fireplaces Number 1
Fireplaces Type Fireplace - Glass Doors, Gas/Propane, Mantel(s), Stone
Equipment Built-In Microwave, Cooktop, Dishwasher, Disposal, Dryer, Exhaust Fan, Icemaker, Oven - Double, Oven - Self Cleaning, Oven - Wall, Refrigerator, Stainless Steel Appliances, Washer
Fireplace Y
Window Features Screens
Appliance Built-In Microwave, Cooktop, Dishwasher, Disposal, Dryer, Exhaust Fan, Icemaker, Oven - Double, Oven - Self Cleaning, Oven - Wall, Refrigerator, Stainless Steel Appliances, Washer
Heat Source Propane - Owned
Laundry Main Floor
Exterior
Exterior Feature Porch(es), Wrap Around
Parking Features Garage - Front Entry, Garage Door Opener
Garage Spaces 4.0
Fence Privacy, Rear, Vinyl
Pool Concrete, Fenced, In Ground
Amenities Available Common Grounds, Jog/Walk Path, Picnic Area, Soccer Field, Tot Lots/Playground
Water Access N
Accessibility None
Porch Porch(es), Wrap Around
Attached Garage 2
Total Parking Spaces 4
Garage Y
Building
Lot Description Corner
Story 2
Foundation Crawl Space
Sewer Public Sewer, Grinder Pump
Water Public
Architectural Style Colonial
Level or Stories 2
Additional Building Above Grade, Below Grade
New Construction N
Schools
Elementary Schools Call School Board
Middle Schools Centreville
High Schools Queen Anne'S County
School District Queen Anne'S County Public Schools
Others
HOA Fee Include Common Area Maintenance,Management
Senior Community No
Tax ID 1803036472
Ownership Fee Simple
SqFt Source Assessor
Acceptable Financing FHA, Cash, VA, Conventional
Listing Terms FHA, Cash, VA, Conventional
Financing FHA,Cash,VA,Conventional
Special Listing Condition Standard
Read Less
Want to know what your home might be worth? Contact us for a FREE valuation!

Our team is ready to help you sell your home for the highest possible price ASAP

Bought with Holly Greenstreet • EXIT Results Realty

GET MORE INFORMATION





