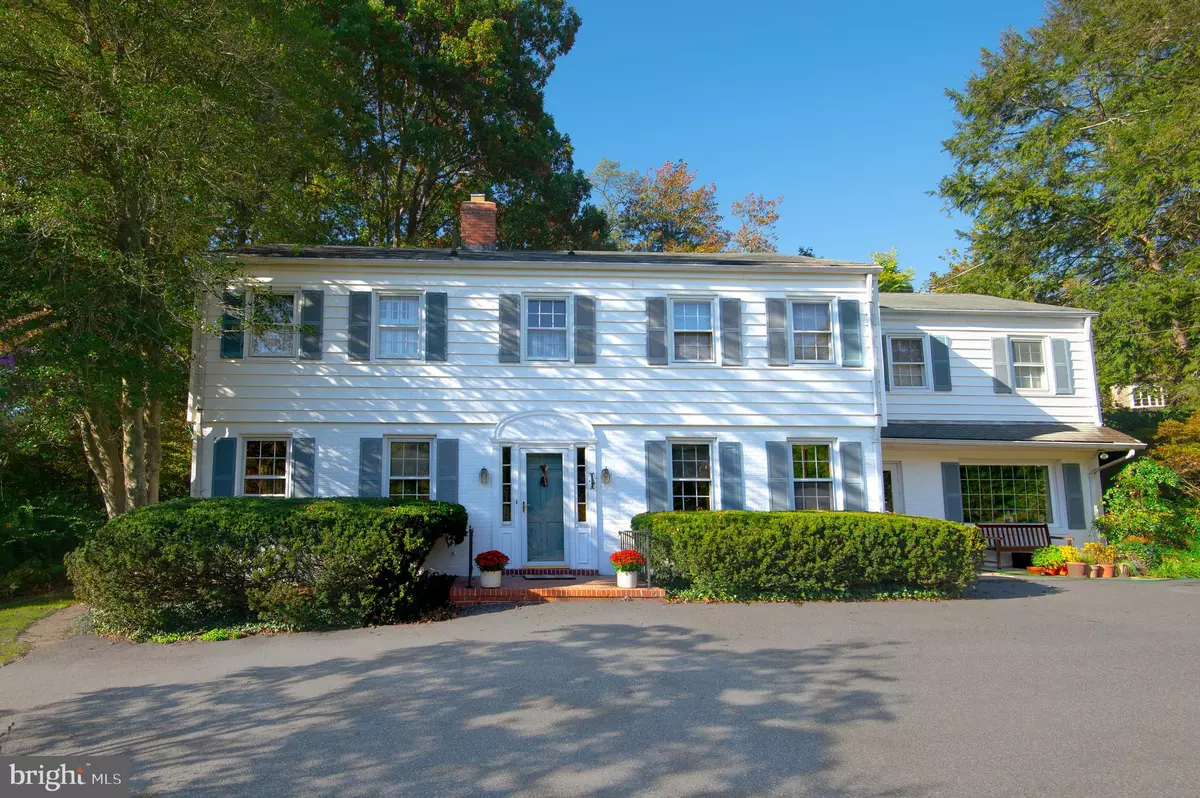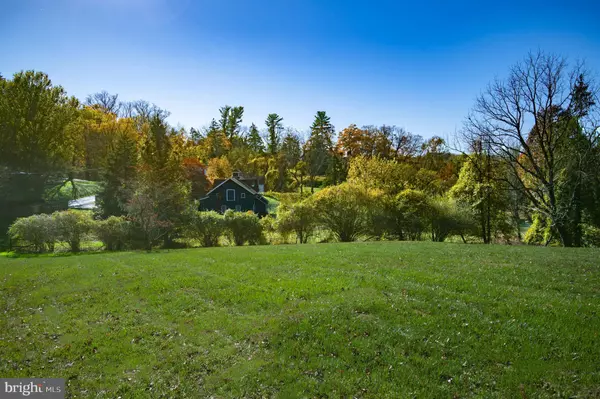$715,000
$695,000
2.9%For more information regarding the value of a property, please contact us for a free consultation.
1026 ROLANDVUE RD Baltimore, MD 21204
5 Beds
5 Baths
2,881 SqFt
Key Details
Sold Price $715,000
Property Type Single Family Home
Sub Type Detached
Listing Status Sold
Purchase Type For Sale
Square Footage 2,881 sqft
Price per Sqft $248
Subdivision Ruxton
MLS Listing ID MDBC512240
Sold Date 01/15/21
Style Traditional
Bedrooms 5
Full Baths 4
Half Baths 1
HOA Y/N N
Abv Grd Liv Area 2,881
Originating Board BRIGHT
Year Built 1951
Annual Tax Amount $8,133
Tax Year 2019
Lot Size 1.430 Acres
Acres 1.43
Property Description
Situated on almost 1.5 acres in the heart of Ruxton, this classic 5 bedroom/4.5 bath home overlooks a beautiful landscape of mature trees and gracious homes. The main level features a sun-soaked living room with hidden wet bar & French doors opening out onto a spacious flagstone patio, dining room with lovely views, kitchen, separate laundry room, and family room. On the upper level, the main bedroom has leafy views and features an en suite bath, walk-in closet, and dressing area. Four additional bedrooms and two additional full baths complete the upper level. The walk-out lower level offers finished living space with tons of storage, and a full bath. Floor plans are shown in the photos. Owner prefers a settlement date on or before 1/10, with post-settlement occupancy until 3/15.
Location
State MD
County Baltimore
Zoning X
Rooms
Basement Connecting Stairway, Partially Finished
Interior
Interior Features Additional Stairway, Built-Ins, Chair Railings, Family Room Off Kitchen, Floor Plan - Traditional, Formal/Separate Dining Room, Walk-in Closet(s), Wet/Dry Bar, Wood Floors
Hot Water Natural Gas
Heating Radiator
Cooling Central A/C
Fireplaces Number 2
Fireplace Y
Heat Source Natural Gas
Laundry Main Floor
Exterior
Water Access N
Accessibility None
Garage N
Building
Story 3
Sewer Community Septic Tank, Private Septic Tank
Water Public
Architectural Style Traditional
Level or Stories 3
Additional Building Above Grade, Below Grade
New Construction N
Schools
Elementary Schools Riderwood
Middle Schools Dumbarton
High Schools Towson
School District Baltimore County Public Schools
Others
Senior Community No
Tax ID 04090906573460
Ownership Fee Simple
SqFt Source Assessor
Special Listing Condition Standard
Read Less
Want to know what your home might be worth? Contact us for a FREE valuation!

Our team is ready to help you sell your home for the highest possible price ASAP

Bought with James G Blair III • Coldwell Banker Realty
GET MORE INFORMATION





