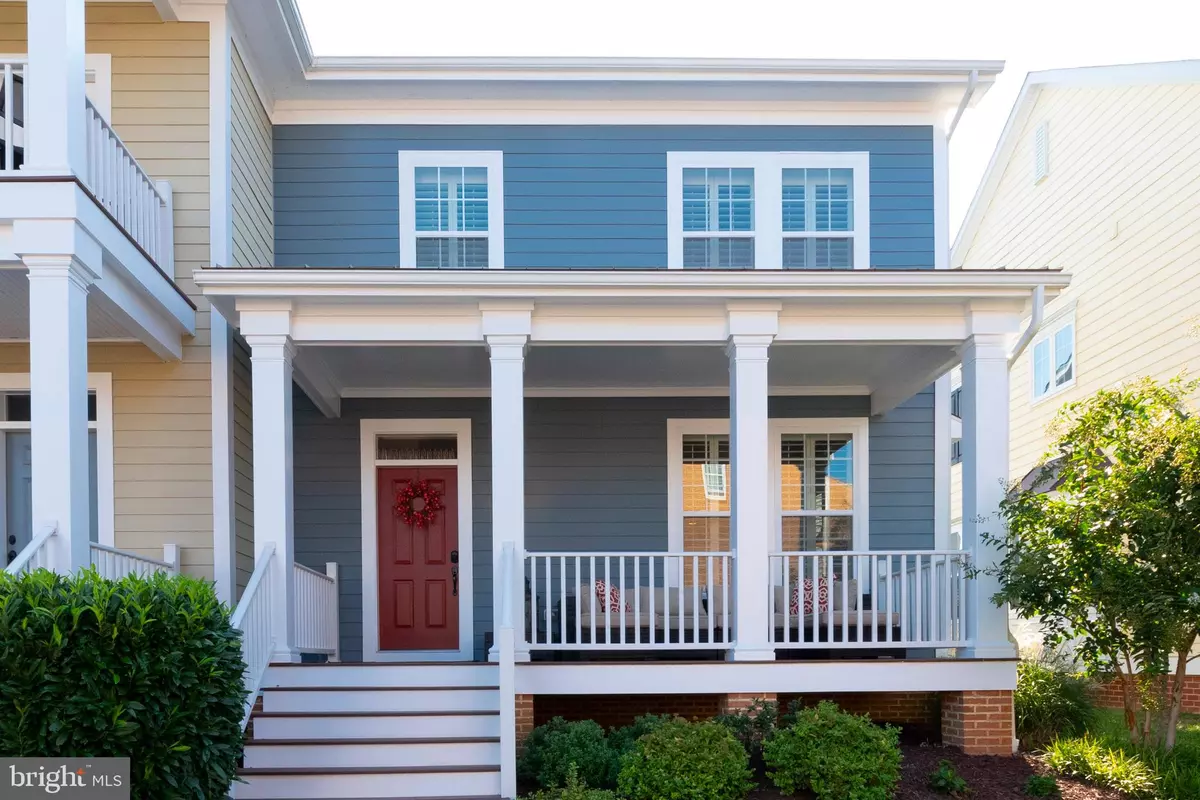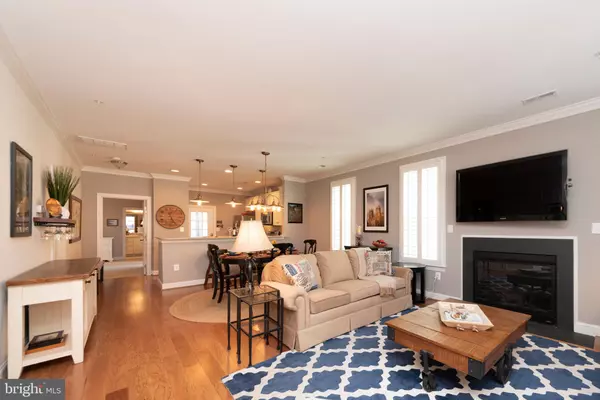$480,000
$485,000
1.0%For more information regarding the value of a property, please contact us for a free consultation.
143 JOHN GIBSON DR Chester, MD 21619
2,000 SqFt
Key Details
Sold Price $480,000
Property Type Single Family Home
Sub Type Twin/Semi-Detached
Listing Status Sold
Purchase Type For Sale
Square Footage 2,000 sqft
Price per Sqft $240
MLS Listing ID MDQA144926
Sold Date 10/14/20
Style Coastal
HOA Y/N N
Abv Grd Liv Area 2,000
Originating Board BRIGHT
Year Built 2014
Annual Tax Amount $3,977
Tax Year 2019
Lot Size 3,600 Sqft
Acres 0.08
Property Description
Welcome home to care free living in Gibsons Grant! Rarely available, this impeccably maintained home has that coveted main floor master suite with French doors to screened porch breezeway. Harwood floors and Fireplace in open floor plan living room, custom plantation blinds, granite and stainless in the kitchen that accesses the screened porch breezeway as well. The second story's two oversized bedrooms and loft office or 2nd living area for guests or family. Looking for phenomenal community amenities?! Well just take a stroll through the nature trails leading to peaceful area's on the shores of the Chesapeake Bays Chester River, such as the kayak /SUP launch on Macum Creek, the Pier on the Chester River, a playground under the trees at the Barn right near the resort style pool area adjacent to the Club house, Mail Boxes & Gym.
Location
State MD
County Queen Annes
Zoning CMPD
Interior
Interior Features Entry Level Bedroom, Walk-in Closet(s), Window Treatments, Wood Floors, Floor Plan - Open
Hot Water Electric
Heating Heat Pump(s)
Cooling Central A/C
Flooring Hardwood
Fireplaces Number 1
Equipment Built-In Microwave, Built-In Range, Dishwasher, Disposal, Dryer, Refrigerator, Washer
Fireplace Y
Appliance Built-In Microwave, Built-In Range, Dishwasher, Disposal, Dryer, Refrigerator, Washer
Heat Source Electric
Exterior
Exterior Feature Patio(s), Porch(es), Screened, Breezeway
Parking Features Garage - Rear Entry, Garage Door Opener
Garage Spaces 2.0
Water Access Y
Water Access Desc Canoe/Kayak,Fishing Allowed,Private Access
Accessibility None
Porch Patio(s), Porch(es), Screened, Breezeway
Attached Garage 2
Total Parking Spaces 2
Garage Y
Building
Foundation Crawl Space
Sewer Public Sewer, Community Septic Tank, Private Septic Tank
Water Public
Architectural Style Coastal
Additional Building Above Grade, Below Grade
Structure Type 9'+ Ceilings
New Construction N
Schools
Elementary Schools Bayside
Middle Schools Stevensville
High Schools Kent Island
School District Queen Anne'S County Public Schools
Others
Tax ID 1804121414
Ownership Fee Simple
SqFt Source Assessor
Special Listing Condition Standard
Read Less
Want to know what your home might be worth? Contact us for a FREE valuation!

Our team is ready to help you sell your home for the highest possible price ASAP

Bought with Pamela B Ackermann • RE/MAX Executive
GET MORE INFORMATION





