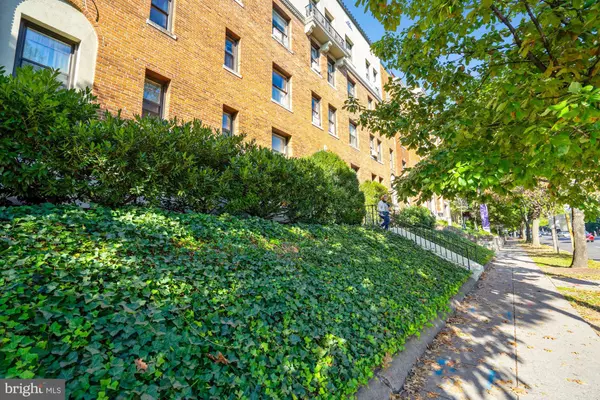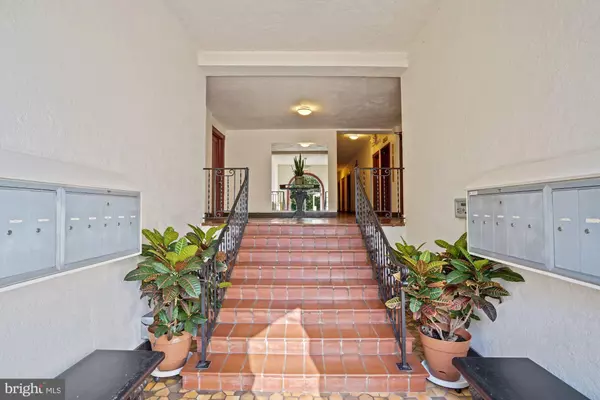$321,000
$324,500
1.1%For more information regarding the value of a property, please contact us for a free consultation.
3600 CONNECTICUT AVE NW #402 Washington, DC 20008
1 Bed
1 Bath
750 SqFt
Key Details
Sold Price $321,000
Property Type Condo
Sub Type Condo/Co-op
Listing Status Sold
Purchase Type For Sale
Square Footage 750 sqft
Price per Sqft $428
Subdivision Cleveland Park
MLS Listing ID DCDC2018226
Sold Date 03/25/22
Style Beaux Arts
Bedrooms 1
Full Baths 1
Condo Fees $525/mo
HOA Y/N N
Abv Grd Liv Area 750
Originating Board BRIGHT
Year Built 1928
Annual Tax Amount $32,994
Tax Year 2020
Property Description
Back after the Holidays with NEW PRICE. Perfect Location! Rarely available and spacious 1 BR/1 BA top floor apartment in The Porter. Amazing light, generously sized rooms with high ceilings and gleaming hardwood floors. Living room has ample space for entertaining, separate and sunny dining room opens into kitchen with plenty of cabinets, and large bedroom has a wall of closets and shelves. There is a community garden with firepit for grilling, extra storage and bike storage. Ideally located in the heart of Cleveland Park less than a block to Metro (red line), bus routes, shops, restaurants and new library and close to the National Zoo and Rock Creek Park. Association fee includes general maintenance, master insurance, property taxes, gas, heat and water. Cats welcome. Please follow CDC guidelines. Masks required.
Location
State DC
County Washington
Zoning RES
Rooms
Main Level Bedrooms 1
Interior
Interior Features Built-Ins, Ceiling Fan(s), Dining Area, Floor Plan - Open, Kitchen - Table Space, Wood Floors
Hot Water Natural Gas
Heating Radiator
Cooling Ceiling Fan(s), Window Unit(s)
Equipment Disposal, Microwave, Oven/Range - Gas, Refrigerator
Fireplace N
Appliance Disposal, Microwave, Oven/Range - Gas, Refrigerator
Heat Source Natural Gas
Laundry Common
Exterior
Amenities Available Laundry Facilities, Elevator, Common Grounds, Extra Storage
Water Access N
Accessibility Elevator
Garage N
Building
Story 1
Unit Features Garden 1 - 4 Floors
Sewer Public Sewer
Water Public
Architectural Style Beaux Arts
Level or Stories 1
Additional Building Above Grade, Below Grade
New Construction N
Schools
School District District Of Columbia Public Schools
Others
Pets Allowed Y
HOA Fee Include Gas,Heat,Management,Insurance,Sewer,Taxes,Water,Common Area Maintenance,Snow Removal,Trash,Reserve Funds
Senior Community No
Tax ID 2061//0802
Ownership Cooperative
Special Listing Condition Standard
Pets Allowed Cats OK
Read Less
Want to know what your home might be worth? Contact us for a FREE valuation!

Our team is ready to help you sell your home for the highest possible price ASAP

Bought with Thomas S Buerger • Compass
GET MORE INFORMATION





