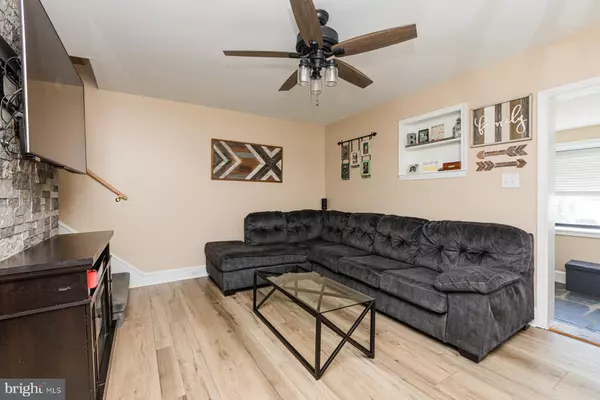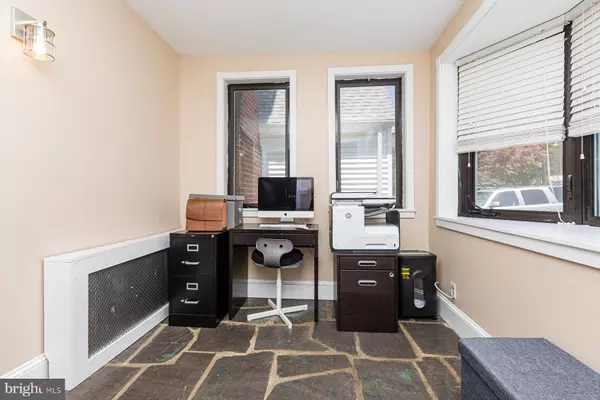$179,000
$179,000
For more information regarding the value of a property, please contact us for a free consultation.
126 E CHELTON RD Brookhaven, PA 19015
3 Beds
1 Bath
1,274 SqFt
Key Details
Sold Price $179,000
Property Type Townhouse
Sub Type Interior Row/Townhouse
Listing Status Sold
Purchase Type For Sale
Square Footage 1,274 sqft
Price per Sqft $140
Subdivision None Available
MLS Listing ID PADE518686
Sold Date 08/03/20
Style Colonial
Bedrooms 3
Full Baths 1
HOA Y/N N
Abv Grd Liv Area 1,274
Originating Board BRIGHT
Year Built 1963
Annual Tax Amount $3,749
Tax Year 2019
Lot Size 2,919 Sqft
Acres 0.07
Lot Dimensions 26.00 x 110.00
Property Description
Welcome home to 126 E. Chelton. This lovely 3 bedroom home has been updated from top to bottom. The first floor welcomes into a cozy space with bay window & flagstone flooring that can be used as an office or a large entry way/mudroom. The living room space is enhanced with a floor to ceiling stone wall that will take your breath away. Enter into the dining area that is over-zised for larger gatherings. The kitchen is remodeled with lots of cabinet space and stainless steel appliances. The entire first floor has beautiful new flooring that blends lovely with the stone wall. The kitchen is complete with a small breakfast counter. The back door leads to a large backyard. Your own picnic area is ready & waiting. Grill area, play area & skateboard area round out the back. Lots of playing yard as well. The lower level is finished with additional living space and room for exercise equipment. The laundry is found on this floor and there is an outside entrance. The second floor boasts a lovely remolded bathroom. The master bedroom has a large extended closet. Carpet on 2nd floor is like new. The attic is floored and can be used as storage. Put this home on your list! Ready to move in and unpack in Penn-Delco school district! All offers will be presented and reviewed Monday, June 15th.
Location
State PA
County Delaware
Area Parkside Boro (10432)
Zoning RESIDENT
Rooms
Basement Full, Fully Finished
Interior
Interior Features Carpet, Kitchen - Eat-In
Hot Water Natural Gas
Heating Hot Water
Cooling Window Unit(s)
Flooring Hardwood, Carpet, Stone
Equipment Built-In Range, Built-In Microwave, Cooktop, Dishwasher, Dryer, Oven - Self Cleaning, Oven/Range - Gas, Refrigerator, Stainless Steel Appliances, Washer
Appliance Built-In Range, Built-In Microwave, Cooktop, Dishwasher, Dryer, Oven - Self Cleaning, Oven/Range - Gas, Refrigerator, Stainless Steel Appliances, Washer
Heat Source Natural Gas
Exterior
Water Access N
Accessibility None
Garage N
Building
Story 2.5
Sewer Public Sewer
Water Public
Architectural Style Colonial
Level or Stories 2.5
Additional Building Above Grade, Below Grade
New Construction N
Schools
Elementary Schools Parkside
School District Penn-Delco
Others
Senior Community No
Tax ID 32-00-00314-00
Ownership Fee Simple
SqFt Source Assessor
Special Listing Condition Standard
Read Less
Want to know what your home might be worth? Contact us for a FREE valuation!

Our team is ready to help you sell your home for the highest possible price ASAP

Bought with Patricia Rayer • Keller Williams Philadelphia
GET MORE INFORMATION





