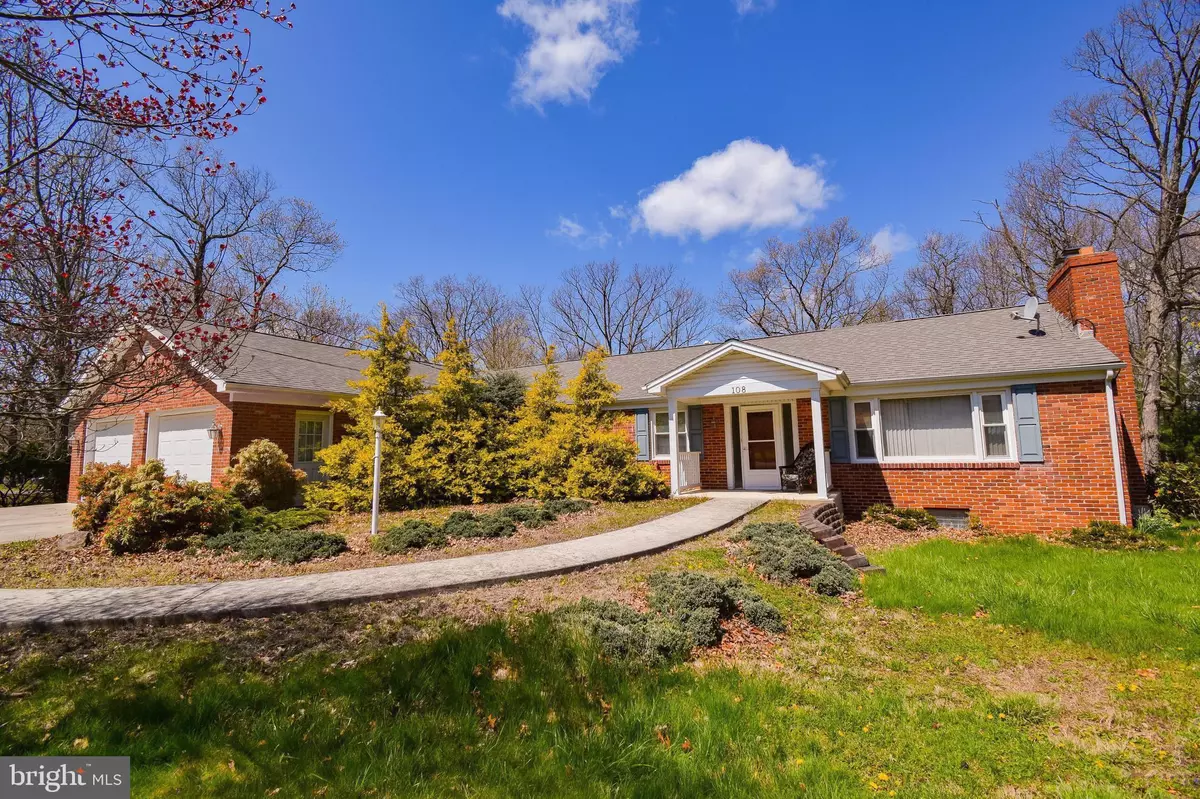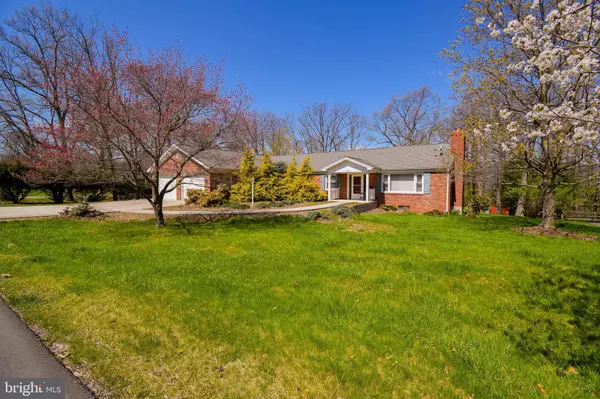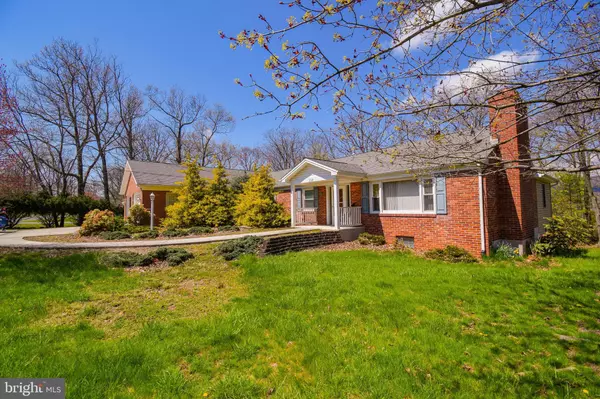$224,000
$255,000
12.2%For more information regarding the value of a property, please contact us for a free consultation.
108 FOREST DR Lavale, MD 21502
6 Beds
4 Baths
3,303 SqFt
Key Details
Sold Price $224,000
Property Type Single Family Home
Sub Type Detached
Listing Status Sold
Purchase Type For Sale
Square Footage 3,303 sqft
Price per Sqft $67
Subdivision None Available
MLS Listing ID MDAL134066
Sold Date 10/23/20
Style Ranch/Rambler
Bedrooms 6
Full Baths 3
Half Baths 1
HOA Y/N N
Abv Grd Liv Area 3,303
Originating Board BRIGHT
Year Built 1962
Annual Tax Amount $3,390
Tax Year 2019
Lot Size 0.424 Acres
Acres 0.42
Property Description
PRICE REDUCTION!!!!!!!!!!! Motivated Sellers!!! This Beautiful home sits atop Haystack Mountain in the desired area of Sunset Drive. They added an addition to the existing home in 2008. It now offers 5-6 bedrooms and 3 1/2 bath. There are 2 living rooms on the main floor. One that has vaulted ceilings and large windows to take in the lovely mountainous view. The other one features a gorgeous brick fireplace and gets plenty of sunshine. The master bed/bath is to die for as well as the large walk in closets, including an additonal cedar closet. There is a second master bed/bath. There are 2-2 car garages. One faces the front of the house and has plenty of room for additional storage and the other at the rear of the home. There is a large family room in the basement that features a gorgeous stone fireplace. Both fireplaces are wood burning. The 6th bedroom or office is located on the basement level and features french doors, double closets and a 1/2 bath. There are 2 extra rooms in the basement. One could be used for a workshop and one for a game room, exercise room or whatever suits your fancy. The lot is pretty flat and the backyard has plenty of privacy. The deck in b/t the living room and master bedroom is the perfect spot for taking in the fresh mountain air and beautiful surroundings. AS-IS. The Square Footage is estimated over 5,000 since addition was added in '08.
Location
State MD
County Allegany
Area Lavale - Allegany County (Mdal4)
Zoning R
Rooms
Other Rooms Living Room, Dining Room, Primary Bedroom, Bedroom 3, Bedroom 4, Bedroom 5, Kitchen, Family Room, Laundry, Other, Bedroom 6, Bathroom 3, Bonus Room, Primary Bathroom, Half Bath
Basement Connecting Stairway, Garage Access, Full, Heated, Outside Entrance, Interior Access, Partially Finished, Rear Entrance, Shelving, Space For Rooms, Walkout Level, Windows, Workshop
Main Level Bedrooms 5
Interior
Interior Features Additional Stairway, Cedar Closet(s), Ceiling Fan(s), Dining Area, Entry Level Bedroom, Family Room Off Kitchen, Formal/Separate Dining Room, Kitchen - Island, Primary Bath(s), Pantry, Soaking Tub, Store/Office, Tub Shower, Walk-in Closet(s), Wood Floors
Hot Water Natural Gas
Heating Forced Air
Cooling Central A/C, Ceiling Fan(s)
Flooring Hardwood, Carpet, Laminated, Slate, Concrete
Fireplaces Number 2
Fireplaces Type Mantel(s), Stone, Brick
Equipment Built-In Microwave, Dishwasher, Disposal
Fireplace Y
Appliance Built-In Microwave, Dishwasher, Disposal
Heat Source Natural Gas
Laundry Basement, Main Floor
Exterior
Exterior Feature Deck(s)
Parking Features Additional Storage Area, Basement Garage, Garage - Front Entry, Garage - Rear Entry, Garage Door Opener, Inside Access
Garage Spaces 9.0
Water Access N
View Mountain, Trees/Woods
Roof Type Shingle,Composite
Accessibility Level Entry - Main
Porch Deck(s)
Attached Garage 4
Total Parking Spaces 9
Garage Y
Building
Story 2
Sewer Public Sewer
Water Public
Architectural Style Ranch/Rambler
Level or Stories 2
Additional Building Above Grade
Structure Type High,Vaulted Ceilings
New Construction N
Schools
School District Allegany County Public Schools
Others
Senior Community No
Tax ID 0129033927
Ownership Fee Simple
SqFt Source Estimated
Special Listing Condition Standard
Read Less
Want to know what your home might be worth? Contact us for a FREE valuation!

Our team is ready to help you sell your home for the highest possible price ASAP

Bought with Pamela A Terry • The Goodfellow Agency

GET MORE INFORMATION





