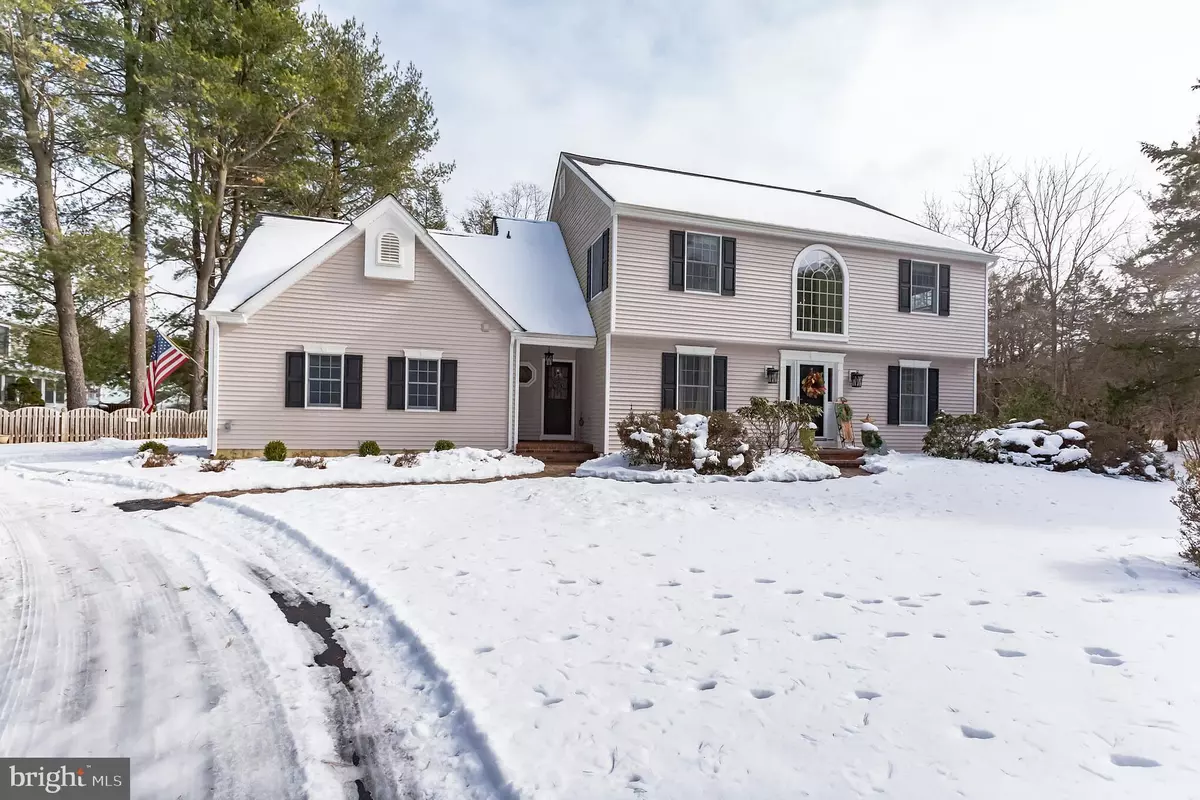$527,500
$525,000
0.5%For more information regarding the value of a property, please contact us for a free consultation.
1 LAMPLIGHTER LN Shamong, NJ 08088
3 Beds
3 Baths
2,484 SqFt
Key Details
Sold Price $527,500
Property Type Single Family Home
Sub Type Detached
Listing Status Sold
Purchase Type For Sale
Square Footage 2,484 sqft
Price per Sqft $212
Subdivision Pine Ridge
MLS Listing ID NJBL2017688
Sold Date 04/13/22
Style Colonial
Bedrooms 3
Full Baths 2
Half Baths 1
HOA Y/N N
Abv Grd Liv Area 2,484
Originating Board BRIGHT
Year Built 1986
Annual Tax Amount $8,926
Tax Year 2021
Lot Size 0.680 Acres
Acres 0.68
Lot Dimensions 0.00 x 0.00
Property Description
Welcome home to this incredibly well-maintained expanded 3 bedroom home in Pine Ridge. This home has so many upgrades we included them with the uploaded documents. The brick walkway leads to both entrances and both sets of steps were redone in 2019. The foyer has new hardwood flooring that expands throughout the entire first floor and a vaulted ceiling with a beautiful arched window that lets in tons of sunshine. To the left of the foyer is the dining room and to the right is the living room (under window storage bench). Through the dining room is the absolutely gorgeous kitchen that has custom painted cabinets with upgraded trim and moulding, granite counters, built-in SS microwave/wall oven (2011), vaulted ceiling with skylight, large pantry, and a spacious breakfast area overlooking the backyard. Just off of the kitchen is a cozy family room with a brick wood burning fireplace that has built-ins on either side and exposed beams on the ceiling. The bright and airy sunroom is just off the family room and has a ceiling fan, vinyl flooring, portable AC, skylights, and leads to the spacious backyard with a paver patio and a shed. To complete the first floor there is a laundry room and half bath. Upstairs the primary bedroom has plenty of room for all of your furniture. There are 2 walk-in closets and a beautifully updated private bath with tile flooring, 2 single vanities, tub/tiled shower, skylight and tile flooring. The attic pull down steps are conveniently tucked away here, as well. The other 2 bedrooms are generously sized and the hall bath has been updated with a tub/tiled shower, large single vanity, and tile flooring. The finished basement has Bilco doors and has loads of space for anything you can imagine...the pool table is included! There is also a room that can easily be used as a bedroom (there is a closet) and is currently being used as an office. Please see the attached list of upgrades that include newer septic (2016), HVAC (2021), well pump (2014) and well (2010), water treatment system (2012), hardwood flooring (2020) an included electric generator with a whole-house switch and many more! This will truly be the place you will LOVE WHERE YOU LIVE!
Location
State NJ
County Burlington
Area Shamong Twp (20332)
Zoning RG
Rooms
Other Rooms Living Room, Dining Room, Primary Bedroom, Bedroom 2, Bedroom 3, Kitchen, Family Room, Basement, Foyer, Sun/Florida Room, Laundry, Primary Bathroom, Full Bath
Basement Full
Interior
Interior Features Attic, Breakfast Area, Built-Ins, Ceiling Fan(s), Crown Moldings, Dining Area, Exposed Beams, Family Room Off Kitchen, Floor Plan - Traditional, Formal/Separate Dining Room, Pantry, Primary Bath(s), Recessed Lighting, Skylight(s), Soaking Tub, Tub Shower, Upgraded Countertops, Walk-in Closet(s), Water Treat System, Wood Floors
Hot Water Natural Gas
Heating Forced Air
Cooling Central A/C
Fireplaces Number 1
Fireplaces Type Brick, Wood
Equipment Cooktop, Dishwasher, Microwave, Oven - Wall
Fireplace Y
Appliance Cooktop, Dishwasher, Microwave, Oven - Wall
Heat Source Natural Gas
Laundry Main Floor
Exterior
Exterior Feature Patio(s)
Parking Features Garage - Side Entry, Inside Access
Garage Spaces 2.0
Water Access N
Accessibility None
Porch Patio(s)
Attached Garage 2
Total Parking Spaces 2
Garage Y
Building
Story 2
Foundation Block
Sewer Private Septic Tank
Water Well
Architectural Style Colonial
Level or Stories 2
Additional Building Above Grade, Below Grade
New Construction N
Schools
Elementary Schools Indian Mills E.S.
Middle Schools Indian Mills Memorial School
High Schools Seneca H.S.
School District Lenape Regional High
Others
Senior Community No
Tax ID 32-00005 04-00001
Ownership Fee Simple
SqFt Source Assessor
Special Listing Condition Standard
Read Less
Want to know what your home might be worth? Contact us for a FREE valuation!

Our team is ready to help you sell your home for the highest possible price ASAP

Bought with Mary Murphy • EXP Realty, LLC

GET MORE INFORMATION





