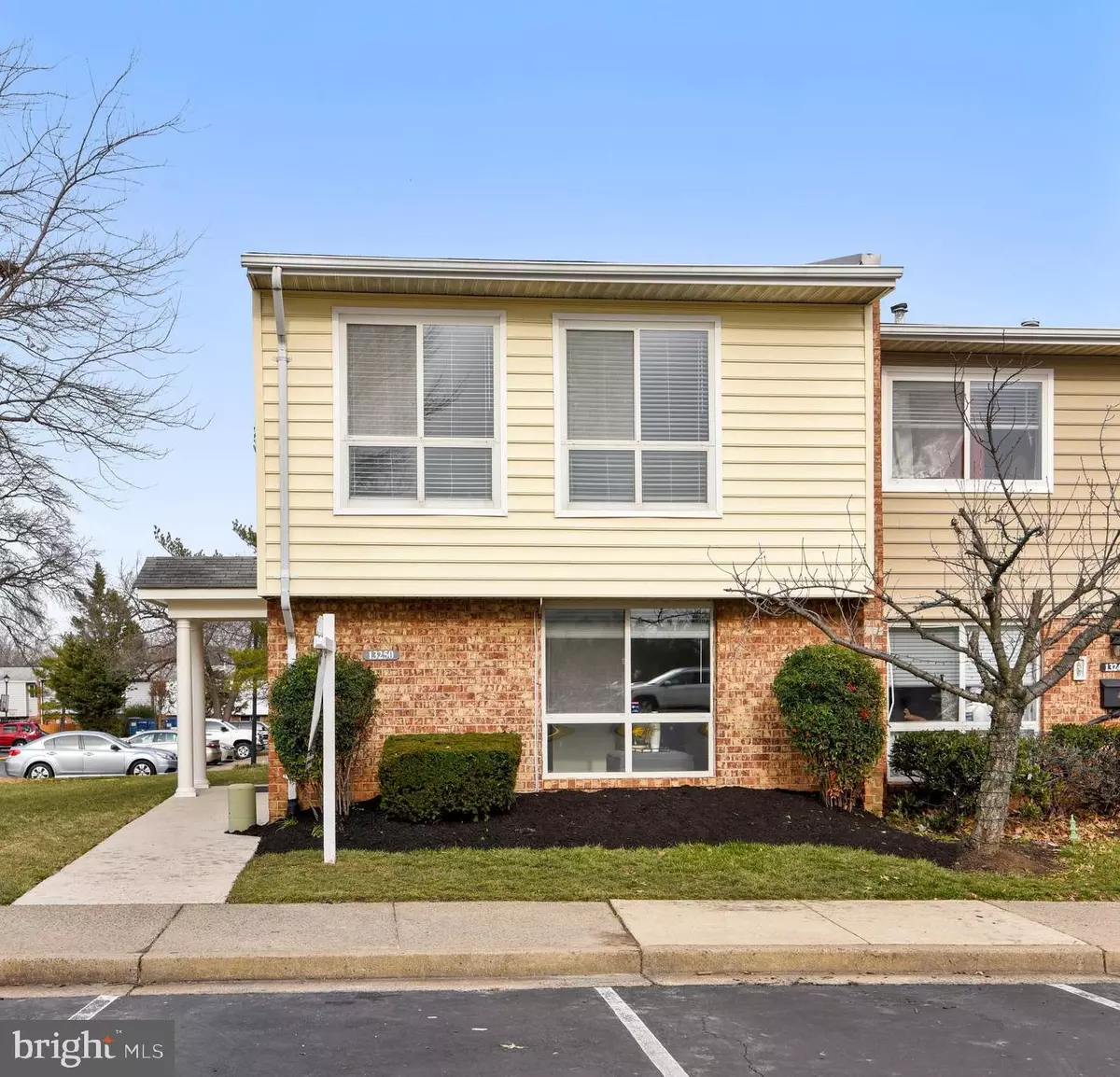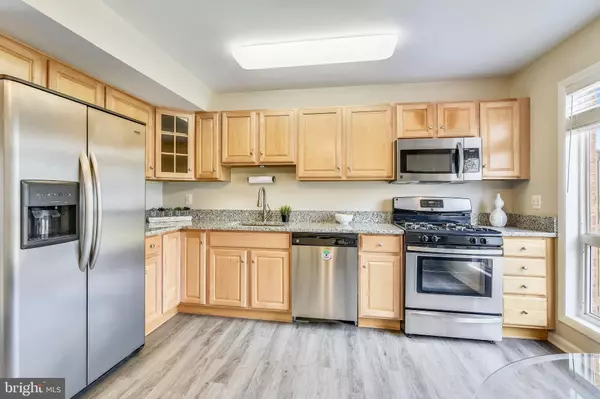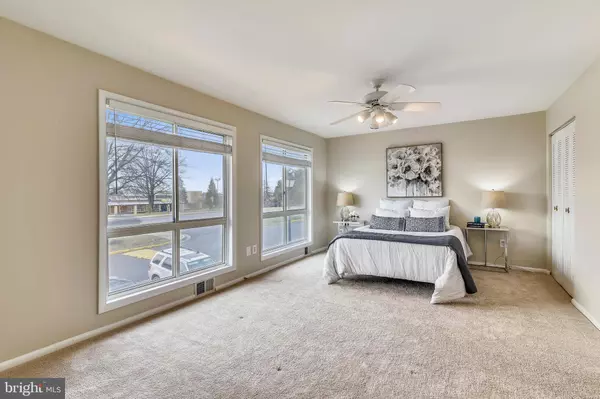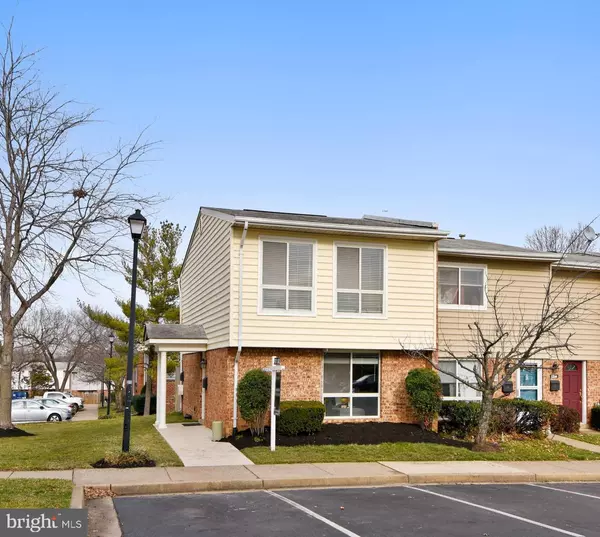$335,000
$315,000
6.3%For more information regarding the value of a property, please contact us for a free consultation.
13250 POENER PL Herndon, VA 20170
3 Beds
2 Baths
1,360 SqFt
Key Details
Sold Price $335,000
Property Type Townhouse
Sub Type End of Row/Townhouse
Listing Status Sold
Purchase Type For Sale
Square Footage 1,360 sqft
Price per Sqft $246
Subdivision Reflection Lake
MLS Listing ID VAFX1107496
Sold Date 02/18/20
Style Colonial
Bedrooms 3
Full Baths 1
Half Baths 1
HOA Fees $212/mo
HOA Y/N Y
Abv Grd Liv Area 1,360
Originating Board BRIGHT
Year Built 1971
Annual Tax Amount $2,988
Tax Year 2019
Lot Size 2,135 Sqft
Acres 0.05
Property Description
Charming, newly renovated end-unit townhouse in convenient Reflection Lake neighborhood! New granite counters and wood floors on the main level! Freshly painted throughout. Main floor family room flows into the large kitchen and with stainless steel appliances and dining space. Kitchen opens to a concrete patio and the grassy common area. Upstairs is the spacious master bedroom with floor to ceiling windows and dual closets, two additional generously-sized bedrooms and full bath. Two assigned parking spaces directly out front (both #50), with visitor parking nearby! Just moments to shopping, dining, playgrounds, schools, parks, and golf courses! A commuter's dream! Situated along the Silver Line Metro, located between the upcoming Herndon and Innovation Center Stations. Less than half a mile to the Dulles Toll Road, and 3 miles to Washington Dulles International Airport.
Location
State VA
County Fairfax
Zoning 181
Rooms
Other Rooms Primary Bedroom, Bedroom 2, Bedroom 3, Kitchen, Family Room, Laundry, Full Bath, Half Bath
Interior
Hot Water Natural Gas
Heating Forced Air
Cooling Central A/C, Ceiling Fan(s)
Flooring Ceramic Tile, Carpet, Vinyl
Equipment Built-In Microwave, Disposal, Dishwasher, Dryer, Stove, Washer, Water Heater
Fireplace N
Appliance Built-In Microwave, Disposal, Dishwasher, Dryer, Stove, Washer, Water Heater
Heat Source Natural Gas
Laundry Main Floor, Washer In Unit, Dryer In Unit
Exterior
Exterior Feature Patio(s)
Parking On Site 2
Amenities Available Common Grounds, Jog/Walk Path, Pool - Outdoor, Club House, Exercise Room
Water Access N
Accessibility None
Porch Patio(s)
Garage N
Building
Story 2
Sewer Public Sewer
Water Public
Architectural Style Colonial
Level or Stories 2
Additional Building Above Grade, Below Grade
New Construction N
Schools
Elementary Schools Hutchison
Middle Schools Herndon
High Schools Herndon
School District Fairfax County Public Schools
Others
HOA Fee Include Common Area Maintenance,Ext Bldg Maint,Insurance,Management,Pool(s),Road Maintenance,Snow Removal,Trash
Senior Community No
Tax ID 0161 08 0140
Ownership Fee Simple
SqFt Source Estimated
Special Listing Condition Standard
Read Less
Want to know what your home might be worth? Contact us for a FREE valuation!

Our team is ready to help you sell your home for the highest possible price ASAP

Bought with Dinora Chacon • McEnearney Associates, Inc.
GET MORE INFORMATION





