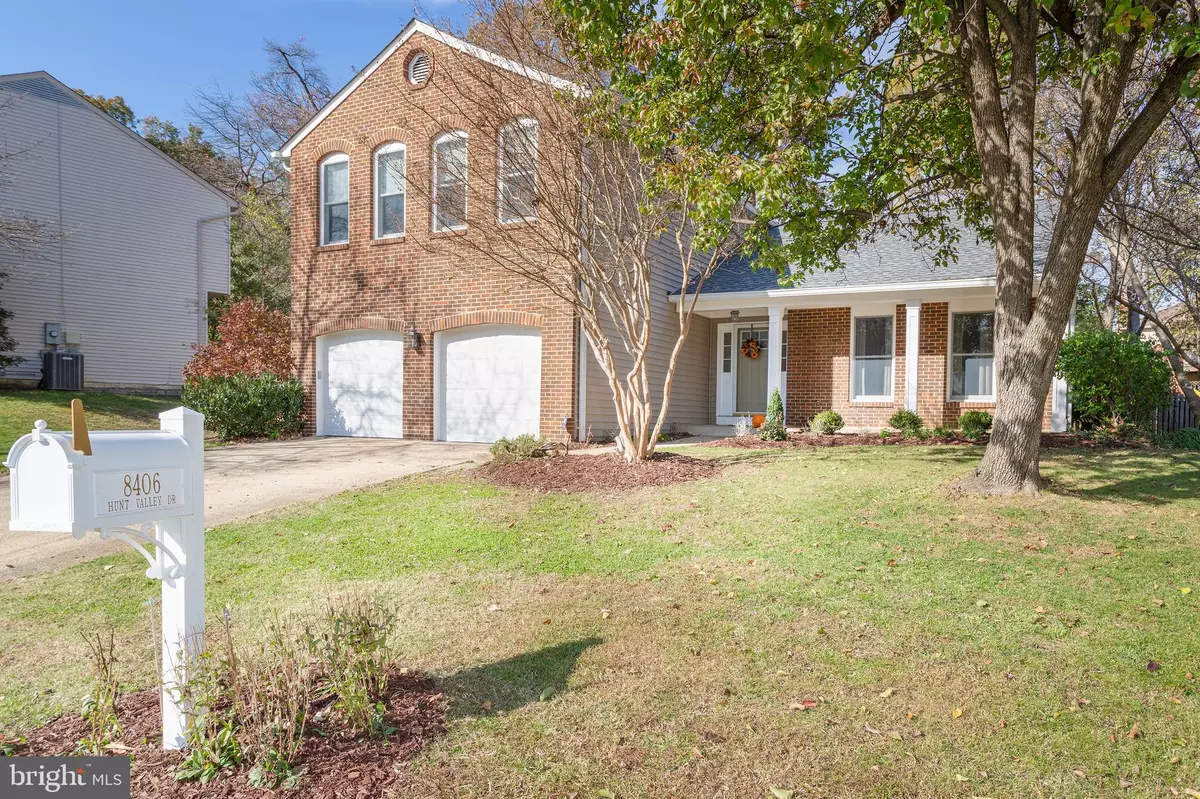$830,000
$800,000
3.8%For more information regarding the value of a property, please contact us for a free consultation.
8406 HUNT VALLEY DR Vienna, VA 22182
4 Beds
3 Baths
2,409 SqFt
Key Details
Sold Price $830,000
Property Type Single Family Home
Sub Type Detached
Listing Status Sold
Purchase Type For Sale
Square Footage 2,409 sqft
Price per Sqft $344
Subdivision Westwood Estates
MLS Listing ID VAFX1105724
Sold Date 03/06/20
Style Split Level
Bedrooms 4
Full Baths 2
Half Baths 1
HOA Fees $11/ann
HOA Y/N Y
Abv Grd Liv Area 1,620
Originating Board BRIGHT
Year Built 1983
Annual Tax Amount $8,964
Tax Year 2019
Lot Size 8,501 Sqft
Acres 0.2
Property Description
Welcome to 8406 Hunt Valley Drive in Vienna, VA! This 4 bedroom, 2.5 bath, 2 car garage spacious home on a cul-de-sac welcomes you and your guests with abundant light, eye-catching hardwood floors and flow through the foyer, living room, dining room, eat-in-kitchen, and gorgeous family room boasting a stone fireplace, transom and picture windows, built-in workstation and high ceilings. Entertaining is a breeze with a graciously sized kitchen w/recessed lighting and skylight, boasting newer cabinets, granite countertops, stainless steel appliances and picture-perfect windows that overlooks the manicured, private, fenced backyard. Upper level floorplan provides ample space for 4 bedrooms which includes an expanded master retreat w/ 3 closets. The finished basement w/ modern ceramic flooring is flexible to be used as 2nd family room, hobby room, or cozy up for movie night! Roof 2018, AC 2018, Anderson Windows, LG Washer & Dryer. Location is second to none as one of the best places for commuting! Tysons Corner 2.2 miles, minutes from Orange and Silver line metro, Maple avenue restaurants under 10-minute drive. Hit your fitness goals on the W&OD trail within 1 mile of your new home!
Location
State VA
County Fairfax
Zoning 130
Rooms
Other Rooms Living Room, Dining Room, Primary Bedroom, Bedroom 2, Bedroom 3, Bedroom 4, Kitchen, Game Room, Family Room, Foyer, Bathroom 1, Hobby Room, Primary Bathroom
Basement Fully Finished, Improved
Interior
Interior Features Built-Ins, Carpet, Ceiling Fan(s), Crown Moldings, Family Room Off Kitchen, Floor Plan - Open, Kitchen - Eat-In, Kitchen - Gourmet, Primary Bath(s), Skylight(s), Tub Shower, Wood Floors
Heating Central, Forced Air
Cooling Central A/C
Flooring Hardwood, Carpet, Ceramic Tile
Fireplaces Number 1
Fireplaces Type Wood
Equipment Built-In Microwave, Dishwasher, Disposal, Dryer, Exhaust Fan, Extra Refrigerator/Freezer, Icemaker, Refrigerator, Stainless Steel Appliances, Stove, Washer, Water Heater
Furnishings No
Fireplace Y
Appliance Built-In Microwave, Dishwasher, Disposal, Dryer, Exhaust Fan, Extra Refrigerator/Freezer, Icemaker, Refrigerator, Stainless Steel Appliances, Stove, Washer, Water Heater
Heat Source Natural Gas
Laundry Main Floor
Exterior
Exterior Feature Patio(s), Porch(es)
Parking Features Garage - Front Entry, Oversized
Garage Spaces 2.0
Water Access N
Roof Type Architectural Shingle
Accessibility None
Porch Patio(s), Porch(es)
Attached Garage 2
Total Parking Spaces 2
Garage Y
Building
Story 3+
Sewer Public Sewer
Water Public
Architectural Style Split Level
Level or Stories 3+
Additional Building Above Grade, Below Grade
New Construction N
Schools
Elementary Schools Freedom Hill
Middle Schools Kilmer
High Schools Marshall
School District Fairfax County Public Schools
Others
Senior Community No
Tax ID 0391 22 0011
Ownership Fee Simple
SqFt Source Assessor
Acceptable Financing Cash, Conventional, FHA, VA
Listing Terms Cash, Conventional, FHA, VA
Financing Cash,Conventional,FHA,VA
Special Listing Condition Standard
Read Less
Want to know what your home might be worth? Contact us for a FREE valuation!

Our team is ready to help you sell your home for the highest possible price ASAP

Bought with Mary S Copeland • Compass
GET MORE INFORMATION





