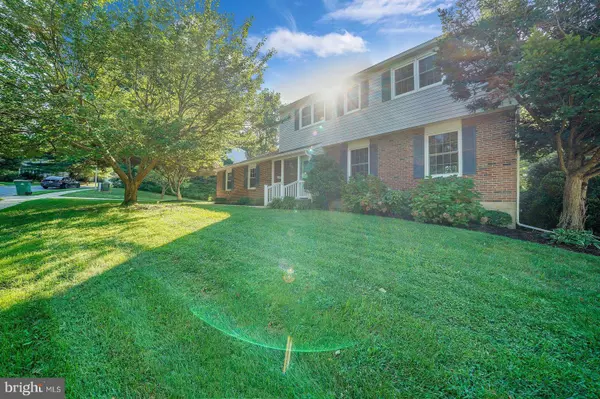$377,500
$377,500
For more information regarding the value of a property, please contact us for a free consultation.
800 CAMBRIDGE DR Newark, DE 19711
4 Beds
3 Baths
2,125 SqFt
Key Details
Sold Price $377,500
Property Type Single Family Home
Sub Type Detached
Listing Status Sold
Purchase Type For Sale
Square Footage 2,125 sqft
Price per Sqft $177
Subdivision Fairfield
MLS Listing ID DENC506836
Sold Date 09/25/20
Style Colonial
Bedrooms 4
Full Baths 2
Half Baths 1
HOA Y/N N
Abv Grd Liv Area 2,125
Originating Board BRIGHT
Year Built 1969
Annual Tax Amount $2,865
Tax Year 2020
Lot Size 0.340 Acres
Acres 0.34
Lot Dimensions 156x143
Property Description
Visit this home virtually: http://www.vht.com/434094127/IDXS - Tour this home virtually and then feel free to schedule and in person tour: https://my.matterport.com/show/?m=SgeBB5BKgvb This beautiful, classic home sits on a .34 acre scenic lot, in the picturesque community of Fairfield. You'll be thoroughly impressed with this home from the moment you drive up to it. Fantastic curb appeal brought to you by beautiful landscaping with mature trees; the clean, classic look of the brick and vinyl siding exterior accented by an attractive architectural roof; solid wood front door; vinyl porch rail; wide driveway; two car turned garage (with opener, insulated door, garage cabinetry and handy counter-space); new windows. Once inside you'll be greeted by rich hardwood flooring that runs throughout the home. The upgraded and updated kitchen features tall wood Medallion cabinetry, expansive corian counter-space, sleek high-end appliances. The layout is perfect- open to the dining room and sunken family room. The dining room is right off of the kitchen, accented in crown molding and plenty large enough to fill with family and friends on your favorite holidays. The living room is the perfect spot to gather in and plenty large enough to accommodate a few uses/gathering spaces. Also on the main floor is an updated powder room. The family room with new carpet invites you to unwind and cozy up to the brick-wood burning fireplace. The new exterior door in the family room leads to an awesome expansive composite deck (no maintenance decking and vinyl railing) where you can create the perfect outdoor dining space and comfortable outdoor living space all while enjoying the wonderful flat plush backyard. 14 x 8 shed with side and front doors will be a convenient space to store lawn and other equipment. Upstairs in the home you'll find the roomy owner's suite complete with walk in closet and a master bathroom. Three additional large bedrooms all with their own ceiling fans and overheard lighting as well, hall bath is upgraded with double sinks, white vanity with drawers. The full, clean basement with outside entrance offers functional space for storage and a clean slate for future finishing, if you wish. Not only is this house totally cosmetically pleasing with new fixtures, fresh neutral paint throughout and refinished hardwood flooring, the systems...the big ticket items have all been updated! The architectural roof with gutter guards has lots of life left, natural gas HVAC system, 2014 water heater, 200AMP electric service/panel, new double hung tilt-in windows throughout, whole house water filter, the ducts have been cleaned. This home is all you could ever ask for, offering you a wonderful lifestyle in Newark! Enjoy Fairfield Park, explore our beautiful great outdoors at White Clay Creek State Park, dine at one of the many restaurants on Main Street; stroll the UD campus, all located a short distance from the amazing home! Sought after location within the 5 mile radius of Newark Charter School!
Location
State DE
County New Castle
Area Newark/Glasgow (30905)
Zoning RESIDENTIAL
Rooms
Other Rooms Living Room, Dining Room, Primary Bedroom, Bedroom 2, Bedroom 3, Bedroom 4, Kitchen, Family Room
Basement Outside Entrance, Unfinished
Interior
Hot Water Electric
Heating Forced Air
Cooling Central A/C
Heat Source Natural Gas
Exterior
Parking Features Garage - Side Entry, Inside Access
Garage Spaces 2.0
Water Access N
Accessibility None
Attached Garage 2
Total Parking Spaces 2
Garage Y
Building
Story 2
Sewer Public Sewer
Water Public
Architectural Style Colonial
Level or Stories 2
Additional Building Above Grade, Below Grade
New Construction N
Schools
School District Christina
Others
Senior Community No
Tax ID 1800200085
Ownership Fee Simple
SqFt Source Assessor
Special Listing Condition Standard
Read Less
Want to know what your home might be worth? Contact us for a FREE valuation!

Our team is ready to help you sell your home for the highest possible price ASAP

Bought with Janet C. Patrick • Patterson-Schwartz-Hockessin

GET MORE INFORMATION





