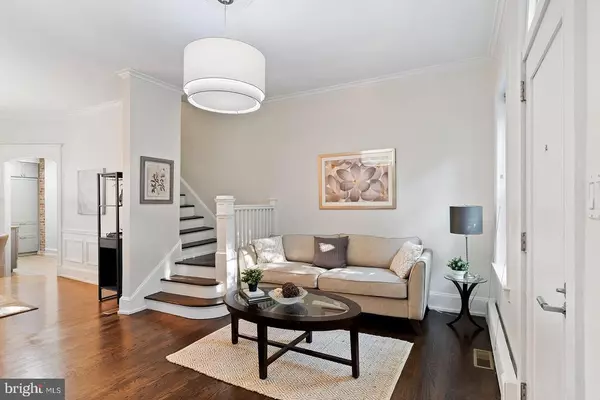$725,000
$750,000
3.3%For more information regarding the value of a property, please contact us for a free consultation.
405 S 10TH ST Philadelphia, PA 19147
3 Beds
2 Baths
1,670 SqFt
Key Details
Sold Price $725,000
Property Type Townhouse
Sub Type Interior Row/Townhouse
Listing Status Sold
Purchase Type For Sale
Square Footage 1,670 sqft
Price per Sqft $434
Subdivision Washington Sq West
MLS Listing ID PAPH916780
Sold Date 12/07/20
Style Traditional
Bedrooms 3
Full Baths 2
HOA Y/N N
Abv Grd Liv Area 1,670
Originating Board BRIGHT
Year Built 1900
Annual Tax Amount $8,960
Tax Year 2020
Lot Size 769 Sqft
Acres 0.02
Lot Dimensions 20.50 x 37.50
Property Description
Don't miss the opportunity to make this incredible house in sought after Washington Square West your home! Each detail of this impressive sun-lit home was tastefully selected by the architect owners with no expense spared. The stunning front facade leaves a lasting impression with large windows, Juliet balconies, a custom wrought iron gate, and a solid oak front door handcrafted by Pappajohn Woodworking. The living and dining area are complemented by decorative moldings, sculpted wainscoting, a wood burning fireplace with a custom mantle, high ceilings, statement lighting, restored dark hardwood floors and French doors to the lovely garden. Pass through the archway into the recently upgraded fully equipped chef's kitchen featuring a new 5 burner gas stove, a built in subzero refrigerator, microwave convection oven, a new dishwasher and corian countertops. The 2nd level master suite has a spacious master bedroom with double french doors overlooking the tree lined street, a designer ceiling fan and a custom built in bookshelf with accent lighting and storage. There is an impressive dressing room with floor to ceiling built-ins and newly remodeled full bath with dual sinks. The third story offers two additional bedrooms, one with remarkable soaring ceilings, hand crafted floor to ceiling bookcases, exposed brick and beams, custom radiator covers and a walk-in closet. In addition, there is a newly remodeled full bath with radiant floor heat. The spacious finished lower level can be used as a home office or media space and has a separate washer/dryer laundry area and mechanical room. This central location is moments from Washington Square Park, Seger Park, Palumbo Park and Starr Garden. Seconds from Center City, theaters, restaurants, Whole Foods, Acme and easy access to public transportation. Sellers will pre-pay for one year of parking at a nearby lot.
Location
State PA
County Philadelphia
Area 19147 (19147)
Zoning CMX1
Rooms
Basement Partially Finished
Interior
Interior Features Built-Ins, Ceiling Fan(s), Exposed Beams, Recessed Lighting, Walk-in Closet(s), Wood Floors
Hot Water Natural Gas
Heating Radiator, Radiant
Cooling Central A/C, Zoned
Flooring Hardwood
Fireplaces Number 1
Fireplaces Type Wood
Equipment Built-In Microwave, Dishwasher, Dryer, Oven/Range - Gas, Refrigerator
Fireplace Y
Appliance Built-In Microwave, Dishwasher, Dryer, Oven/Range - Gas, Refrigerator
Heat Source Natural Gas
Laundry Basement
Exterior
Exterior Feature Patio(s)
Parking Features Garage Door Opener, Underground
Garage Spaces 1.0
Parking On Site 1
Water Access N
View Street
Accessibility None
Porch Patio(s)
Total Parking Spaces 1
Garage N
Building
Story 3
Sewer Public Sewer
Water Public
Architectural Style Traditional
Level or Stories 3
Additional Building Above Grade, Below Grade
New Construction N
Schools
Elementary Schools Mc Call Gen George
School District The School District Of Philadelphia
Others
Senior Community No
Tax ID 053116600
Ownership Fee Simple
SqFt Source Assessor
Security Features Security System
Special Listing Condition Standard
Read Less
Want to know what your home might be worth? Contact us for a FREE valuation!

Our team is ready to help you sell your home for the highest possible price ASAP

Bought with Ilana Beth Dean • Compass RE

GET MORE INFORMATION





