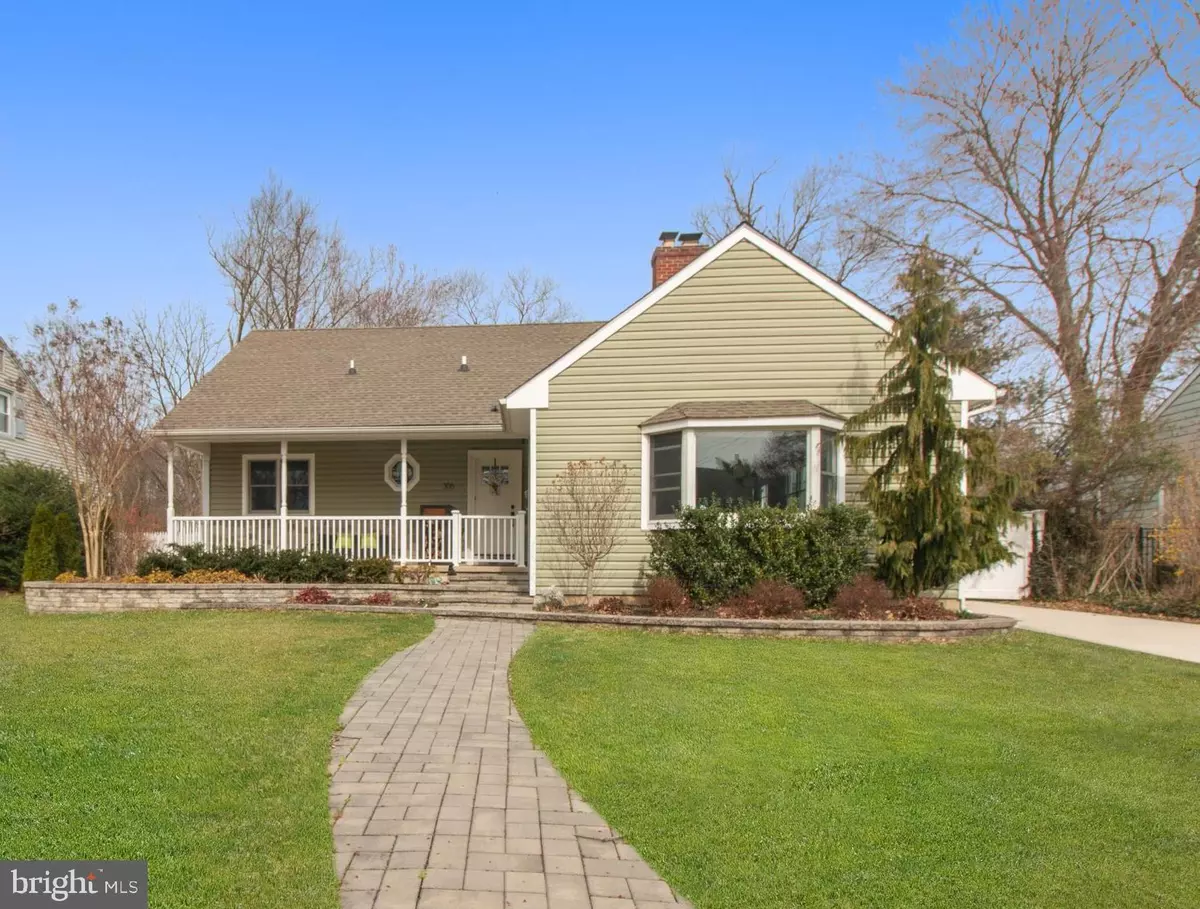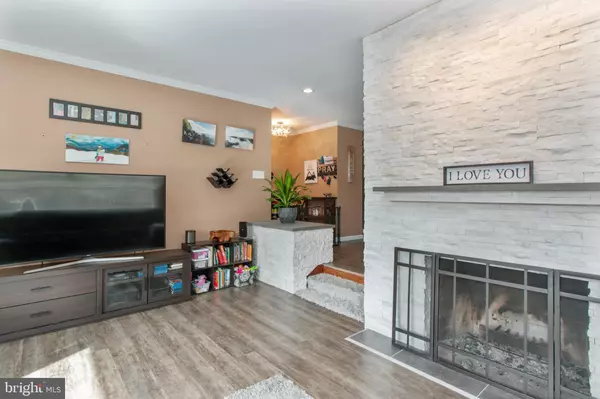$350,000
$375,999
6.9%For more information regarding the value of a property, please contact us for a free consultation.
306 N WOODSTOCK DR Cherry Hill, NJ 08034
5 Beds
3 Baths
2,049 SqFt
Key Details
Sold Price $350,000
Property Type Single Family Home
Sub Type Detached
Listing Status Sold
Purchase Type For Sale
Square Footage 2,049 sqft
Price per Sqft $170
Subdivision Glenview
MLS Listing ID NJCD389834
Sold Date 07/01/20
Style Cape Cod,Raised Ranch/Rambler
Bedrooms 5
Full Baths 3
HOA Y/N N
Abv Grd Liv Area 2,049
Originating Board BRIGHT
Year Built 1957
Annual Tax Amount $10,794
Tax Year 2019
Lot Size 9,380 Sqft
Acres 0.22
Lot Dimensions 70.00 x 134.00
Property Description
Welcome to paradise. Perfect interior, perfect exterior and perfect location! This Immaculate 5 bedroom, 3 bath well maintained home invites comfort and radiates modern excellence . Most of the house has been updated in the last five years and expanded two years ago. Unique design and color compilation are what makes this home stand out from all the rest. New flooring and contemporary concept throughout. The kitchen and dining area are open and charmimg with all of the modern updates you could hope for including custom Decora cabinetry, stainless steel appliances and Silestone quartz. As the family makes breakfast together, get comfy in the adjacent nook to look out for birds through the gorgeous French doors. A refinished marble fireplace that makes for an attraction in the winter. Two bedrooms downstairs with new paint, new lighting and two bathrooms with continuous tile throughout. Upstairs, find yourself in a relaxing zone that can be used as an office or playroom. The upstairs has been expanded for the additional space in all bedrooms. Master bedroom upstages all others with individual closet space and a master bath. Two additional bedrooms and a closet the size of a bedroom for all your storage needs. All updated with new electric, all new plumbing, new windows, two-zone heating and cooling system and in-ground sprinkling system.Outside has greenery and updated stonework that makes for amazing hosting capability or just hanging out with the family! If you don't want to do indoor fireplace, you can always use the outside stone fire pit! Got lots of tools? There is a detached garage for that! Five minutes to Haddonfield, 20 min. to Philly. Commuter convenience with a calm forest feel. So, take a sip of your coffee, look out back into the woods and rest assured that this home will you give you it s all!
Location
State NJ
County Camden
Area Cherry Hill Twp (20409)
Zoning CHERRY HILL
Rooms
Basement Improved
Main Level Bedrooms 2
Interior
Heating Forced Air
Cooling Central A/C
Fireplaces Type Stone, Marble
Equipment Stainless Steel Appliances
Fireplace Y
Appliance Stainless Steel Appliances
Heat Source Natural Gas
Exterior
Parking Features Garage - Front Entry
Garage Spaces 1.0
Fence Fully, Vinyl
Water Access N
Accessibility 2+ Access Exits
Total Parking Spaces 1
Garage Y
Building
Story 2
Sewer Public Sewer
Water Public
Architectural Style Cape Cod, Raised Ranch/Rambler
Level or Stories 2
Additional Building Above Grade, Below Grade
New Construction N
Schools
School District Cherry Hill Township Public Schools
Others
Senior Community No
Tax ID 09-00430 05-00003
Ownership Fee Simple
SqFt Source Assessor
Horse Property N
Special Listing Condition Standard
Read Less
Want to know what your home might be worth? Contact us for a FREE valuation!

Our team is ready to help you sell your home for the highest possible price ASAP

Bought with Jeanne "lisa" Wolschina • Keller Williams Realty - Cherry Hill

GET MORE INFORMATION





