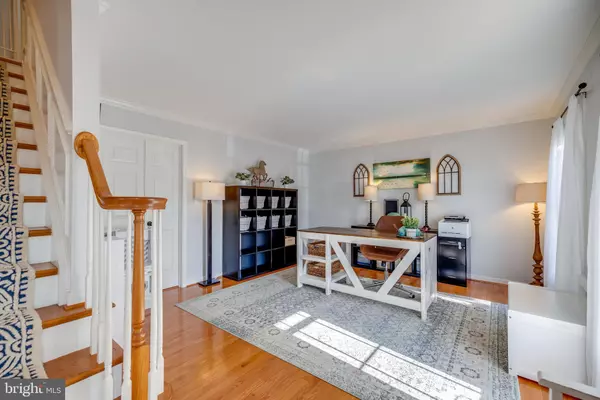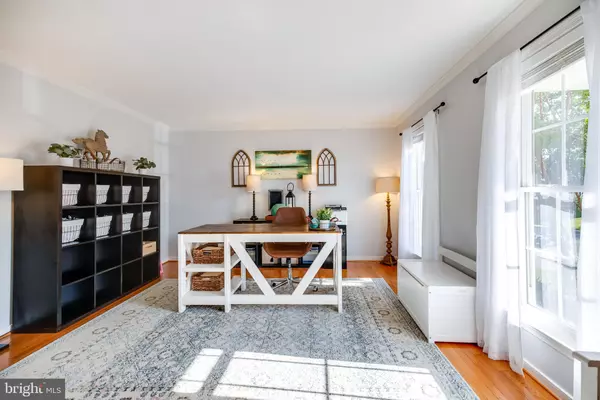$520,000
$509,900
2.0%For more information regarding the value of a property, please contact us for a free consultation.
10921 STACY RUN Fredericksburg, VA 22408
4 Beds
4 Baths
3,106 SqFt
Key Details
Sold Price $520,000
Property Type Single Family Home
Sub Type Detached
Listing Status Sold
Purchase Type For Sale
Square Footage 3,106 sqft
Price per Sqft $167
Subdivision River Club
MLS Listing ID VASP2000189
Sold Date 12/03/21
Style Colonial
Bedrooms 4
Full Baths 3
Half Baths 1
HOA Fees $34/ann
HOA Y/N Y
Abv Grd Liv Area 2,480
Originating Board BRIGHT
Year Built 2003
Annual Tax Amount $2,764
Tax Year 2021
Lot Size 8,800 Sqft
Acres 0.2
Property Description
BEAUTIFUL 4 BEDROOM 3.5 bath colonial. The moment you enter you will want to call it home! There are beautiful hardwood floors in the foyer to greet you as you enter, as well as in the formal dining room and living rooms. The kitchen offers granite, stainless steel appliances to include an electric range with a double oven that converts to a large single oven, Bosch stainless steel dishwasher, built-in-microwave, French door refrigerator. The breakfast area offers a beautiful brick veneer accent wall with TV mount. There is a beautiful family room located off the breakfast area featuring hardwood floors, gas fireplace, built-in bookcases and ceiling fan. Upstairs you will find a spacious primary bedroom with vaulted ceilings, ceiling fan and two closets. The primary bathroom is more like your own personal luxury spa. You will absolutely love the luxury shower with double rain shower heads and twelve wall shower heads, it's fabulous. There is a separate make-up counter, double vanities and extra storage. There are three bedrooms all with ceiling fans and a beautiful hall bath that has been recently updated with beautiful tile, new vanity and toilet and all new hardware and fixtures. There's even a wonderful laundry room with storage on the bedroom level, no more clothes sitting in the hallway waiting to be washed. The basement offers a media room with elevated floor area for seating, a large pull down screen for movie watching. There is a den with recessed lighting and a full tiled bath with linen closet. As well as a gas line for a future fireplace if you want to add one some day. There's additional unfinished storage area and room that could be finished as well. The walk-up exit leads to the rear yard. The fenced backyard offers a rear deck, paver fire pit area and gazebo for those wonderful fall evenings. The home offers the following: New upstairs HVAC unit June 2021 with whole home Reme-halo air filtration system, smart locks, Nest thermostats, New garage door 2020 and Central vac. Conveniently located in the sought after subdivision of River Club, a stones throw from the Fredericksburg Country Club. Just minutes from downtown Historic Fredericksburg. I95, Spotsylvania VRE, Spotsylvania Regional Medical Center, Mary Washington Hospital, University of Mary Washington, shopping and so much more. You will love to call this home!
Location
State VA
County Spotsylvania
Zoning R2
Rooms
Other Rooms Living Room, Dining Room, Primary Bedroom, Bedroom 2, Bedroom 3, Bedroom 4, Kitchen, Family Room, Den, Breakfast Room, Media Room, Bathroom 1, Primary Bathroom, Half Bath
Basement Connecting Stairway, Full, Heated, Improved, Interior Access, Outside Entrance, Rear Entrance, Space For Rooms, Walkout Stairs
Interior
Hot Water Natural Gas
Heating Central, Forced Air, Programmable Thermostat, Zoned
Cooling Ceiling Fan(s), Central A/C, Heat Pump(s), Programmable Thermostat, Zoned
Flooring Hardwood, Ceramic Tile, Carpet
Fireplaces Number 1
Heat Source Natural Gas, Electric
Exterior
Parking Features Garage - Front Entry, Garage - Side Entry
Garage Spaces 4.0
Fence Rear, Privacy
Utilities Available Natural Gas Available
Water Access N
Roof Type Asphalt
Accessibility None
Road Frontage State
Attached Garage 2
Total Parking Spaces 4
Garage Y
Building
Lot Description Backs to Trees, Rear Yard
Story 3
Foundation Concrete Perimeter
Sewer Public Sewer
Water Public
Architectural Style Colonial
Level or Stories 3
Additional Building Above Grade, Below Grade
New Construction N
Schools
Elementary Schools Cedar Forest
Middle Schools Thornburg
High Schools Massaponax
School District Spotsylvania County Public Schools
Others
Pets Allowed Y
Senior Community No
Tax ID 25E6-13-
Ownership Fee Simple
SqFt Source Assessor
Acceptable Financing Cash, Conventional, FHA, VA, VHDA
Listing Terms Cash, Conventional, FHA, VA, VHDA
Financing Cash,Conventional,FHA,VA,VHDA
Special Listing Condition Standard
Pets Allowed No Pet Restrictions
Read Less
Want to know what your home might be worth? Contact us for a FREE valuation!

Our team is ready to help you sell your home for the highest possible price ASAP

Bought with Michael J Gillies • RE/MAX Real Estate Connections
GET MORE INFORMATION





