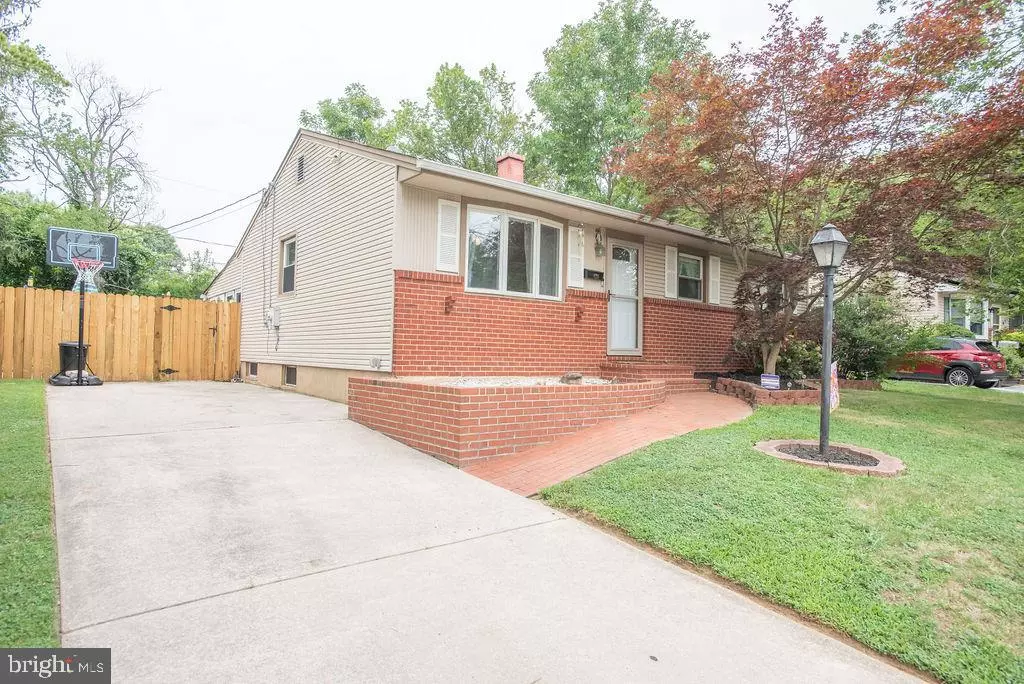$225,600
$222,500
1.4%For more information regarding the value of a property, please contact us for a free consultation.
624 ILSE DR Newark, DE 19713
3 Beds
1 Bath
925 SqFt
Key Details
Sold Price $225,600
Property Type Single Family Home
Sub Type Detached
Listing Status Sold
Purchase Type For Sale
Square Footage 925 sqft
Price per Sqft $243
Subdivision Todd Estates
MLS Listing ID DENC506246
Sold Date 09/30/20
Style Ranch/Rambler
Bedrooms 3
Full Baths 1
HOA Y/N N
Abv Grd Liv Area 925
Originating Board BRIGHT
Year Built 1959
Annual Tax Amount $2,001
Tax Year 2020
Lot Size 7,841 Sqft
Acres 0.18
Lot Dimensions 70.00 x 110.20
Property Description
New listing in popular Todd Estates I. Close to area schools, University of Delaware and the Christiana Hospital. Great well cared first-time home for someone, or for a buyer looking to downsized. This 3-bedroom well cared for ranch sits on a mature treed lot backing to open space. The outside of the home features a nice brick paver patio for extra space. The kitchen has been updated and is great for entertaining with the family room located next to it. Hardwood floors are in the family room, hallway and all bedrooms, master bedroom is covered with recent laminate flooring. The home was recently painted within last few weeks. The downstairs has extra living space with a large sitting room, office, laundry room and extra storage space. Some of the recent updates on this home are new HVAC system(2019), water heater, drop ceiling in basement, new stove(2018), dishwasher(2019), range hood(2019), garbage disposal, kitchen faucet, new front and back doors, ceiling fan in family room, master bedroom recently painted with new flooring and new ceiling fan and a new sewer line. This home will go fast so book it asap!!!
Location
State DE
County New Castle
Area Newark/Glasgow (30905)
Zoning NC6.5
Rooms
Basement Full
Main Level Bedrooms 3
Interior
Hot Water Natural Gas
Heating Forced Air
Cooling Central A/C
Flooring Hardwood, Carpet, Laminated
Fireplace N
Heat Source Natural Gas
Laundry Basement
Exterior
Water Access N
Roof Type Shingle
Accessibility 2+ Access Exits
Garage N
Building
Story 1
Sewer Public Sewer
Water Public
Architectural Style Ranch/Rambler
Level or Stories 1
Additional Building Above Grade, Below Grade
New Construction N
Schools
School District Christina
Others
Senior Community No
Tax ID 09-022.30-202
Ownership Fee Simple
SqFt Source Assessor
Acceptable Financing Cash, Conventional, FHA
Listing Terms Cash, Conventional, FHA
Financing Cash,Conventional,FHA
Special Listing Condition Standard
Read Less
Want to know what your home might be worth? Contact us for a FREE valuation!

Our team is ready to help you sell your home for the highest possible price ASAP

Bought with Ana M Vasquez • Alliance Realty

GET MORE INFORMATION





