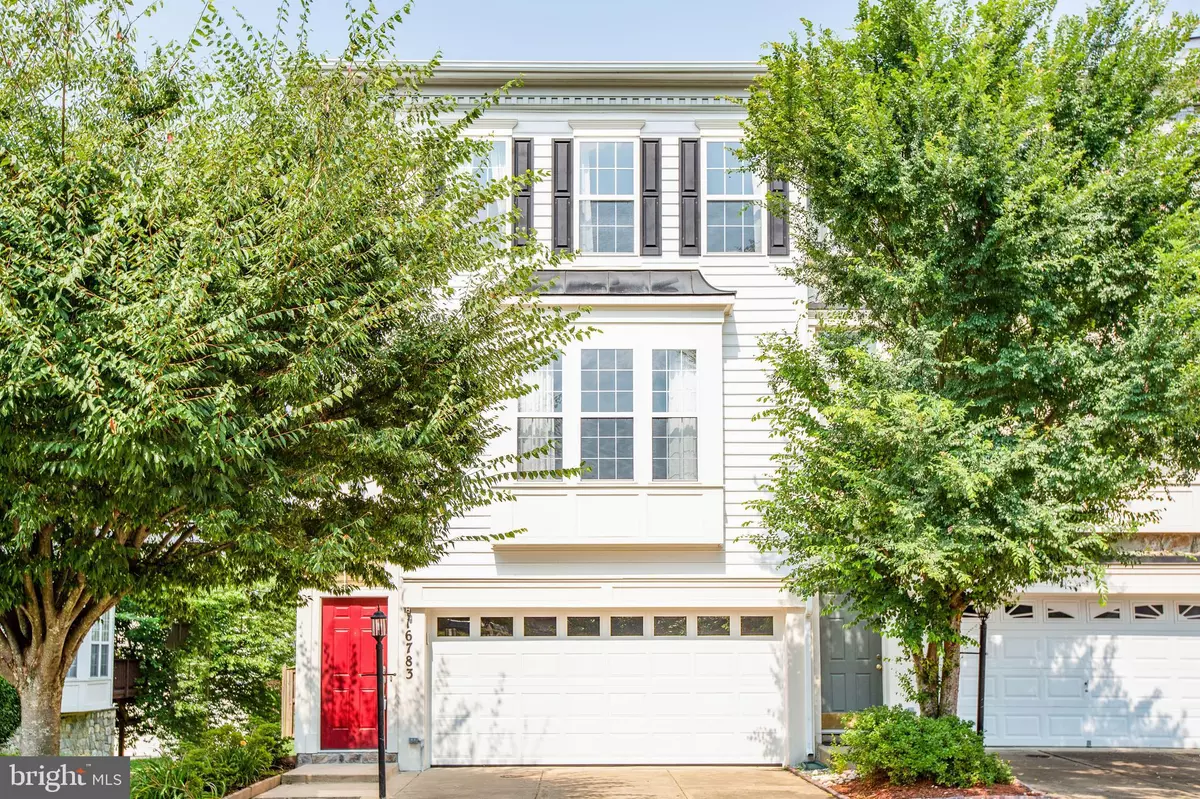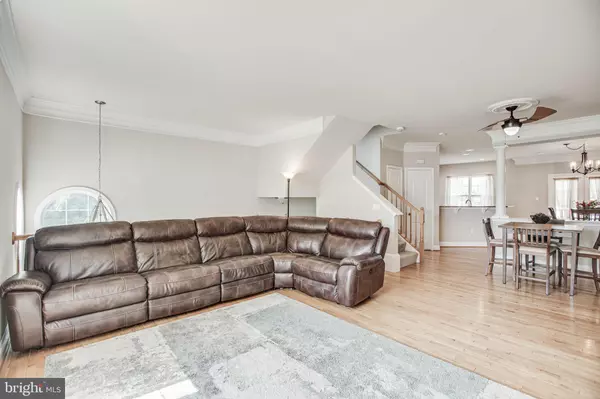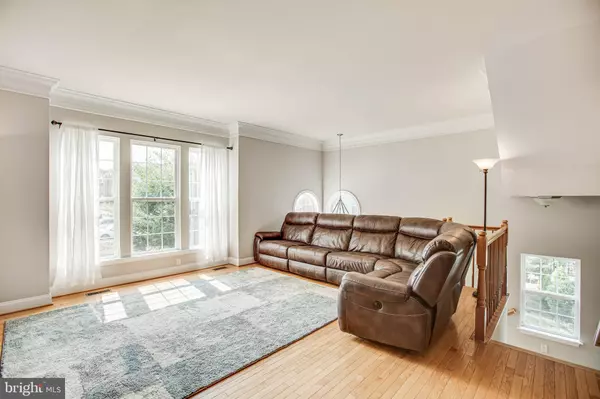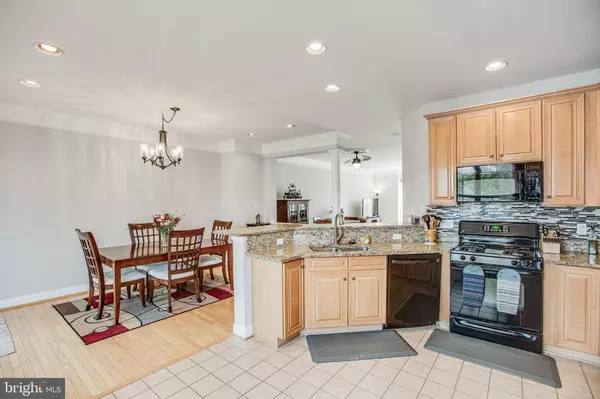$455,000
$435,000
4.6%For more information regarding the value of a property, please contact us for a free consultation.
16783 SWEENEY LN Woodbridge, VA 22191
3 Beds
4 Baths
2,507 SqFt
Key Details
Sold Price $455,000
Property Type Townhouse
Sub Type End of Row/Townhouse
Listing Status Sold
Purchase Type For Sale
Square Footage 2,507 sqft
Price per Sqft $181
Subdivision River Oaks
MLS Listing ID VAPW2003744
Sold Date 08/25/21
Style Colonial
Bedrooms 3
Full Baths 3
Half Baths 1
HOA Fees $95/mo
HOA Y/N Y
Abv Grd Liv Area 1,857
Originating Board BRIGHT
Year Built 2005
Annual Tax Amount $3,752
Tax Year 2015
Lot Size 3,006 Sqft
Acres 0.07
Property Description
**OPEN HOUSES CANCELED** Welcome home to this beautiful, spacious, end unit townhome. This home is turnkey ready home is ready for you to move in! With brand new paint throughout, new HVAC, new roof, and new carpet in the lower level. When you enter the living room you are greeted with an abundance of natural light from the bay windows. Into the kitchen you will find a large amount of space on the granite countertops and a quaint dining area. As you exit from the kitchen outside onto the trek finished deck you will find a beautiful view. This outside area is perfect for all your summer time BBQ's. Making your way upstairs you will find the side by side laundry closet and full bathroom. To your right you will find 2 bedrooms with beautiful natural light. Across the hall you will find a very spacious Owner's suite. In the owners suite there are 2 spacious walk-in closets. Off of the owners suite is an on suite master bathroom with a 2 sink vanity, a soaking tub, and a walk in shower. On the basement level you will find a great rec area with a wet bar and a full bathroom. The spacious 2 car garage comes with shelving and a triple insulated garage door. Photos will be added by end of day 7/29.
Location
State VA
County Prince William
Zoning R6
Rooms
Other Rooms Dining Room, Primary Bedroom, Bedroom 2, Bedroom 3, Kitchen, Game Room, Family Room, Foyer, Laundry, Storage Room
Basement Connecting Stairway, Rear Entrance, Fully Finished
Interior
Interior Features Kitchen - Gourmet, Breakfast Area, Kitchen - Island, Built-Ins, Upgraded Countertops, Crown Moldings, Primary Bath(s), Window Treatments, Wood Floors, Floor Plan - Open
Hot Water Natural Gas
Heating Forced Air
Cooling Central A/C
Fireplaces Number 1
Fireplaces Type Fireplace - Glass Doors
Equipment Dishwasher, Disposal, Exhaust Fan, Icemaker, Microwave, Oven/Range - Gas, Refrigerator, Washer - Front Loading, Water Dispenser
Fireplace Y
Appliance Dishwasher, Disposal, Exhaust Fan, Icemaker, Microwave, Oven/Range - Gas, Refrigerator, Washer - Front Loading, Water Dispenser
Heat Source Natural Gas
Exterior
Parking Features Garage Door Opener
Garage Spaces 2.0
Amenities Available Common Grounds, Fitness Center, Jog/Walk Path, Recreational Center, Swimming Pool, Community Center, Tot Lots/Playground
Water Access N
Accessibility None
Attached Garage 2
Total Parking Spaces 2
Garage Y
Building
Story 3
Sewer Public Sewer
Water Public
Architectural Style Colonial
Level or Stories 3
Additional Building Above Grade, Below Grade
New Construction N
Schools
School District Prince William County Public Schools
Others
HOA Fee Include Management,Pool(s),Recreation Facility,Trash
Senior Community No
Tax ID 8289-99-3039
Ownership Fee Simple
SqFt Source Estimated
Security Features Electric Alarm
Acceptable Financing FHA, VA, Cash, Conventional
Listing Terms FHA, VA, Cash, Conventional
Financing FHA,VA,Cash,Conventional
Special Listing Condition Standard
Read Less
Want to know what your home might be worth? Contact us for a FREE valuation!

Our team is ready to help you sell your home for the highest possible price ASAP

Bought with Mark E Queener • Redfin Corporation

GET MORE INFORMATION





