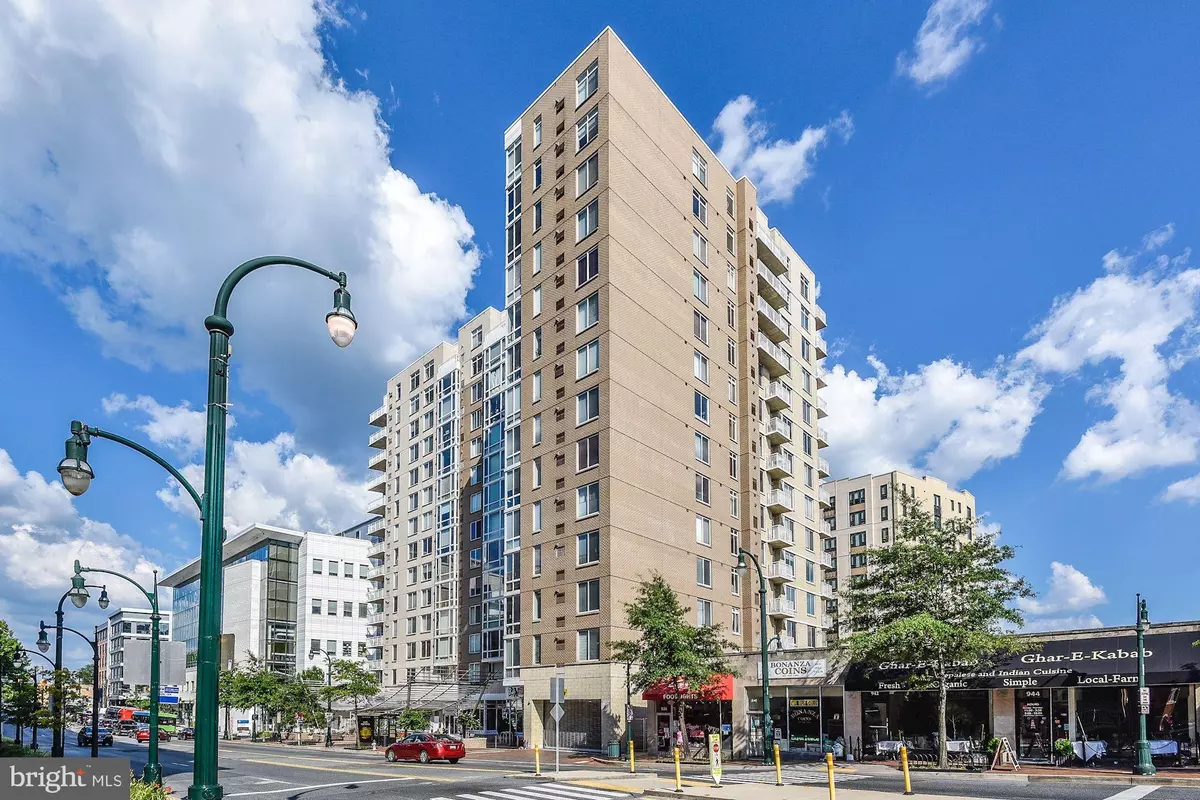$519,000
$525,000
1.1%For more information regarding the value of a property, please contact us for a free consultation.
930 WAYNE AVE #1409 Silver Spring, MD 20910
2 Beds
2 Baths
1,271 SqFt
Key Details
Sold Price $519,000
Property Type Condo
Sub Type Condo/Co-op
Listing Status Sold
Purchase Type For Sale
Square Footage 1,271 sqft
Price per Sqft $408
Subdivision Crescent
MLS Listing ID MDMC2005604
Sold Date 08/27/21
Style Contemporary
Bedrooms 2
Full Baths 2
Condo Fees $609/mo
HOA Y/N N
Abv Grd Liv Area 1,271
Originating Board BRIGHT
Year Built 2006
Annual Tax Amount $5,409
Tax Year 2020
Property Description
Soaring Above it all in Downtown Silver Spring! Top Floor Unit with Top-of-the-Line Finishes! This renovated 2 bed/2 bath condo features floor-to-ceiling windows, new floors and HVAC/water heater, and fully upgraded bathrooms. The gourmet kitchen is perfect for any level of chef, with stainless steel appliances, granite countertops, and lots of cabinets for storage. The luxurious PRIMARY SUITE includes a separate seating area/office nook, WALK-IN CLOSET, and huge bath with double vanity and subway tile shower. Dazzle friends and family with sweeping Silver Spring views from your own PRIVATE BALCONY. 1 assigned GARAGE SPOT INCLUDED. Building amenities include a fitness center and party room. Super convenient location seconds to Metro, Whole Foods, restaurants, shopping and chic nightlife.
Location
State MD
County Montgomery
Zoning CBD2
Rooms
Main Level Bedrooms 2
Interior
Interior Features Combination Dining/Living, Dining Area, Elevator, Kitchen - Gourmet, Primary Bath(s), Wood Floors, Window Treatments, Built-Ins, Ceiling Fan(s), Floor Plan - Open, Upgraded Countertops, Walk-in Closet(s)
Hot Water Electric
Heating Central
Cooling Central A/C
Flooring Hardwood
Equipment Built-In Microwave, Disposal, Dishwasher, Dryer, Exhaust Fan, Oven/Range - Gas, Refrigerator, Stainless Steel Appliances, Washer, Water Heater
Fireplace N
Window Features Energy Efficient
Appliance Built-In Microwave, Disposal, Dishwasher, Dryer, Exhaust Fan, Oven/Range - Gas, Refrigerator, Stainless Steel Appliances, Washer, Water Heater
Heat Source Electric
Laundry Dryer In Unit, Washer In Unit, Has Laundry
Exterior
Exterior Feature Balcony
Parking Features Underground
Garage Spaces 1.0
Parking On Site 1
Amenities Available Elevator, Fitness Center, Meeting Room, Party Room, Other
Water Access N
View Panoramic
Accessibility Elevator
Porch Balcony
Attached Garage 1
Total Parking Spaces 1
Garage Y
Building
Story 1
Unit Features Hi-Rise 9+ Floors
Sewer Public Sewer
Water Public
Architectural Style Contemporary
Level or Stories 1
Additional Building Above Grade, Below Grade
Structure Type 9'+ Ceilings,High,Vaulted Ceilings
New Construction N
Schools
School District Montgomery County Public Schools
Others
Pets Allowed Y
HOA Fee Include Common Area Maintenance,Insurance,Other
Senior Community No
Tax ID 161303580212
Ownership Condominium
Security Features Main Entrance Lock,Smoke Detector,Exterior Cameras,Carbon Monoxide Detector(s)
Special Listing Condition Standard
Pets Allowed Size/Weight Restriction
Read Less
Want to know what your home might be worth? Contact us for a FREE valuation!

Our team is ready to help you sell your home for the highest possible price ASAP

Bought with Courtney Abrams • TTR Sotheby's International Realty

GET MORE INFORMATION





