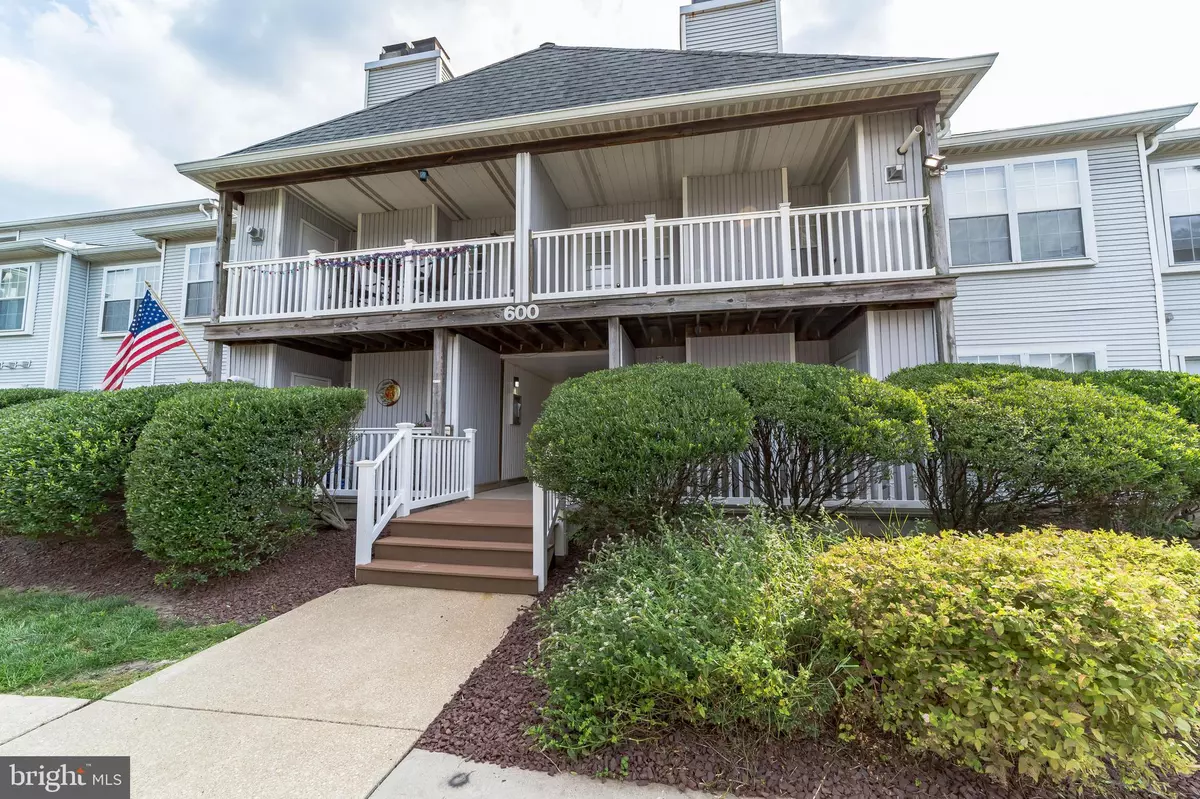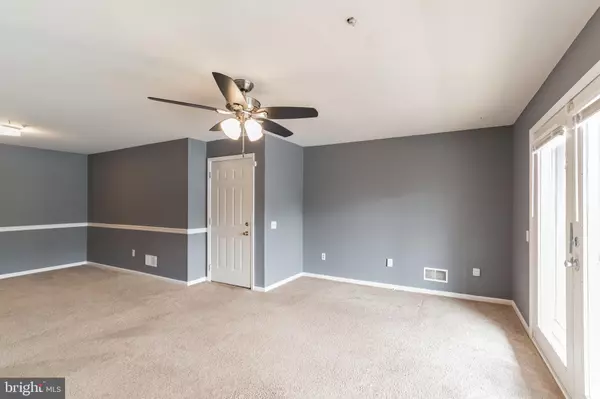$173,000
$165,000
4.8%For more information regarding the value of a property, please contact us for a free consultation.
603 WATERS EDGE DR Newark, DE 19702
2 Beds
2 Baths
Key Details
Sold Price $173,000
Property Type Condo
Sub Type Condo/Co-op
Listing Status Sold
Purchase Type For Sale
Subdivision Waters Edge
MLS Listing ID DENC2003178
Sold Date 09/02/21
Style Contemporary
Bedrooms 2
Full Baths 2
Condo Fees $260/mo
HOA Y/N N
Originating Board BRIGHT
Year Built 1991
Annual Tax Amount $1,462
Tax Year 2020
Lot Dimensions 0.00 x 0.00
Property Description
Water's Edge Condominiums are conveniently located near I-95 and 10 minutes from the University of Delaware and downtown Newark, DE. The three man made ponds create an inviting atmosphere where fish, ducks, and other wildlife can be seen.
Before entering 603 Waters Edge Dr, you will appreciate that it is on the main level with only three steps to enter the condo. Once inside, the open living room/dining room creates a large area to spend your time. New light fixtures and fans have been added to every room. From the living room, the sliding glass door leads to your private deck that overlooks the pond and has great views!
The kitchen has a pass through to the dining room which gives the condo a more open feeling. The kitchen has granite countertop and a new refrigerator. As you enter the bedrooms, you will be drawn to the water views from every window. There is a full hall bathroom and an owners bathroom, both with updated flooring.
The condo has been freshly painted and is ready for the new owner
Location
State DE
County New Castle
Area Newark/Glasgow (30905)
Zoning NCAP
Direction South
Rooms
Main Level Bedrooms 2
Interior
Hot Water Natural Gas
Cooling Central A/C
Fireplace N
Heat Source Natural Gas
Laundry Main Floor, Dryer In Unit
Exterior
Exterior Feature Deck(s)
Garage Spaces 100.0
Amenities Available Pool - Outdoor, Picnic Area, Club House, Exercise Room, Lake, Party Room
Water Access N
Accessibility None
Porch Deck(s)
Total Parking Spaces 100
Garage N
Building
Story 1
Unit Features Garden 1 - 4 Floors
Sewer Public Sewer
Water Public
Architectural Style Contemporary
Level or Stories 1
Additional Building Above Grade, Below Grade
New Construction N
Schools
Elementary Schools Brader
Middle Schools Gauger-Cobbs
High Schools Glasgow
School District Christina
Others
Pets Allowed Y
HOA Fee Include Pool(s),Trash,Water,Sewer,Snow Removal,Parking Fee,Management,Common Area Maintenance
Senior Community No
Tax ID 11-017.00-048.C.0074
Ownership Condominium
Acceptable Financing Cash, Conventional
Listing Terms Cash, Conventional
Financing Cash,Conventional
Special Listing Condition Standard
Pets Allowed Dogs OK, Cats OK
Read Less
Want to know what your home might be worth? Contact us for a FREE valuation!

Our team is ready to help you sell your home for the highest possible price ASAP

Bought with Sharon A White • BHHS Fox & Roach-Greenville

GET MORE INFORMATION





