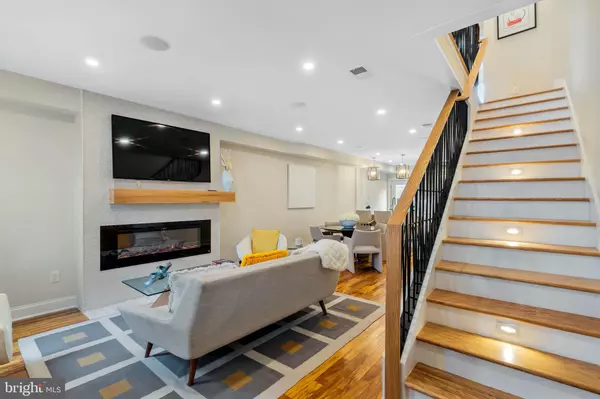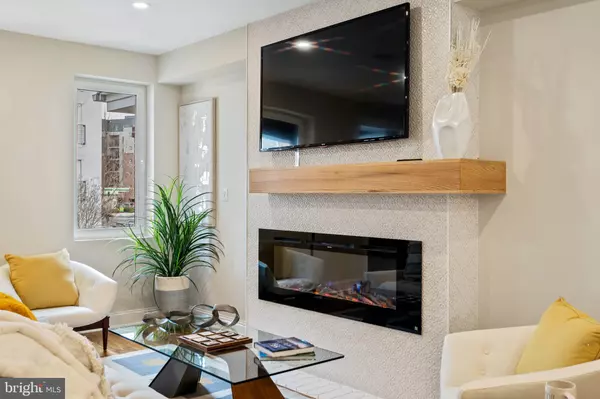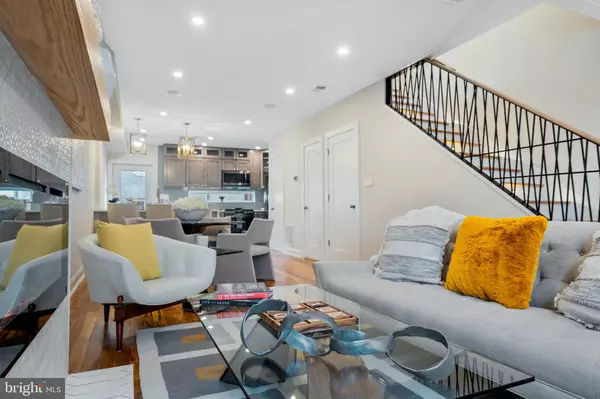$940,000
$899,999
4.4%For more information regarding the value of a property, please contact us for a free consultation.
331 W ST NE Washington, DC 20002
3 Beds
4 Baths
1,527 SqFt
Key Details
Sold Price $940,000
Property Type Townhouse
Sub Type Interior Row/Townhouse
Listing Status Sold
Purchase Type For Sale
Square Footage 1,527 sqft
Price per Sqft $615
Subdivision Eckington
MLS Listing ID DCDC2021564
Sold Date 03/04/22
Style Contemporary
Bedrooms 3
Full Baths 3
Half Baths 1
HOA Y/N N
Abv Grd Liv Area 1,156
Originating Board BRIGHT
Year Built 1924
Annual Tax Amount $4,576
Tax Year 2021
Lot Size 943 Sqft
Acres 0.02
Property Description
This home is unparalleled in so may ways and custom from head-to-toe. I welcome you to another Kittrell Industry Masterpiece. Captivating the second you walk in and admire all the details and craftsmanship that's displayed through the property. Modern open floor plan on with exotic Brazilian Golden Teak solid wood floors throughout the main and bedroom level. Living room offers electric fireplace, perfect for a cozy winter night with Imported windows from Germany providing so much natural sunlight. One-of-a-kind kitchen with wifi stove, energy efficient appliances, custom cabinetry, textured backsplash, wine frig, quartz countertop and much more. Two spacious master en-suites on bedroom level with Italian marble tile, floating vanities, skylights, build-in speakers, temp control mirrors w/ wifi accessibility etc. Mezzanine level is the perfect in-law suite or English basement; which is separately metered & self controlled w/ front and rear entrance for your convenience. Walking distance to an abundance of amenities and just a 7 min walk to Rhode Island Metro. Centrally located and fully equipped with all the bells and whistles. Come and see for yourself!
Location
State DC
County Washington
Zoning SEE MAP
Rooms
Basement English, Daylight, Full, Connecting Stairway, Fully Finished, Front Entrance, Rear Entrance
Interior
Interior Features 2nd Kitchen, Bar, Breakfast Area, Built-Ins, Ceiling Fan(s), Entry Level Bedroom, Floor Plan - Open, Kitchen - Gourmet, Recessed Lighting, Skylight(s), Soaking Tub, Upgraded Countertops, Wood Floors
Hot Water 60+ Gallon Tank
Heating Hot Water
Cooling Central A/C
Heat Source Electric
Exterior
Water Access N
Accessibility None
Garage N
Building
Story 3
Foundation Brick/Mortar, Concrete Perimeter
Sewer Private Sewer
Water Public
Architectural Style Contemporary
Level or Stories 3
Additional Building Above Grade, Below Grade
New Construction Y
Schools
School District District Of Columbia Public Schools
Others
Senior Community No
Tax ID 3562//0070
Ownership Fee Simple
SqFt Source Assessor
Special Listing Condition Standard
Read Less
Want to know what your home might be worth? Contact us for a FREE valuation!

Our team is ready to help you sell your home for the highest possible price ASAP

Bought with Katrina L Schymik Abjornson • Compass
GET MORE INFORMATION





