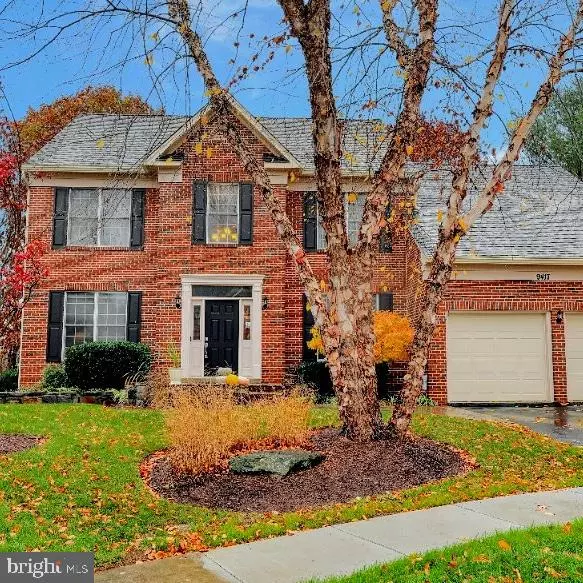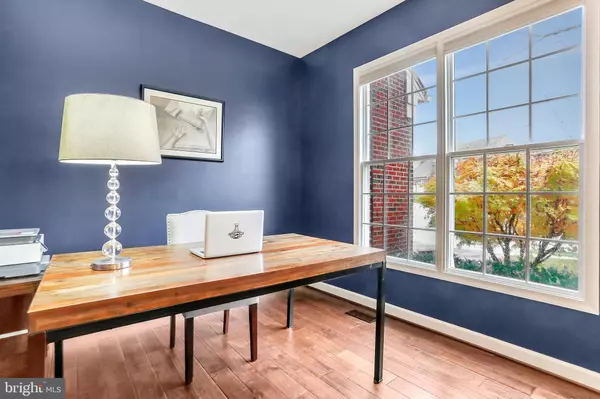$550,000
$550,000
For more information regarding the value of a property, please contact us for a free consultation.
9417 CARMICHAEL CT Frederick, MD 21701
5 Beds
4 Baths
4,530 SqFt
Key Details
Sold Price $550,000
Property Type Single Family Home
Sub Type Detached
Listing Status Sold
Purchase Type For Sale
Square Footage 4,530 sqft
Price per Sqft $121
Subdivision Spring Ridge
MLS Listing ID MDFR273748
Sold Date 12/22/20
Style Colonial
Bedrooms 5
Full Baths 4
HOA Fees $86/mo
HOA Y/N Y
Abv Grd Liv Area 3,200
Originating Board BRIGHT
Year Built 1994
Annual Tax Amount $5,256
Tax Year 2020
Lot Size 0.295 Acres
Acres 0.29
Property Description
Beautiful, well maintained home in sought after Spring Ridge community. 5 bedroom, 4 full bath with huge 2 tier deck overlooking choice wooded lot in cul-de-sac. Truly move in ready, all appliances convey. Sellers have made many improvements-beautiful all wood floors on main level and upstairs landing, newer roof with gutter & leaf guards/hvac/stainless stove, microwave, dishwasher, refrigerator/front walk. The fully finished basement has a 5th bedroom and full bath along with 3 additional rooms to use as you wish...the possibilities are endless. Step out your back door to a beautiful, private wooded lot. You will feel like you are deep in the mountains away from it all BUT you are in one of Frederick's best established communities with all the amenities you could ask for. Swimming, Tennis, Basketball, Tot lots, walking/jogging trails, grocery store, gas station, etc. Don't miss out! Homes in this community do not last.
Location
State MD
County Frederick
Zoning PUD
Rooms
Other Rooms Living Room, Dining Room, Primary Bedroom, Bedroom 2, Bedroom 4, Bedroom 5, Kitchen, Game Room, Family Room, Foyer, Study, Recreation Room, Bathroom 1, Bathroom 2, Bathroom 3, Bonus Room, Hobby Room, Primary Bathroom
Basement Other, Fully Finished, Interior Access, Shelving, Windows
Interior
Interior Features Carpet, Ceiling Fan(s), Crown Moldings, Family Room Off Kitchen, Floor Plan - Open, Kitchen - Island, Kitchen - Table Space, Pantry, Recessed Lighting, Soaking Tub, Studio, Walk-in Closet(s), Wood Floors, Primary Bath(s), Formal/Separate Dining Room
Hot Water Natural Gas
Heating Heat Pump(s)
Cooling Central A/C
Flooring Hardwood, Ceramic Tile, Carpet
Fireplaces Number 1
Fireplaces Type Brick
Equipment Built-In Microwave, Dishwasher, Disposal, Dryer, Exhaust Fan, Oven/Range - Gas, Refrigerator, Stainless Steel Appliances, Washer, Water Heater
Furnishings No
Fireplace Y
Appliance Built-In Microwave, Dishwasher, Disposal, Dryer, Exhaust Fan, Oven/Range - Gas, Refrigerator, Stainless Steel Appliances, Washer, Water Heater
Heat Source Natural Gas
Laundry Main Floor
Exterior
Exterior Feature Deck(s)
Parking Features Garage - Front Entry
Garage Spaces 4.0
Utilities Available Natural Gas Available, Cable TV Available, Electric Available, Phone Available, Sewer Available, Water Available
Amenities Available Basketball Courts, Common Grounds, Community Center, Jog/Walk Path, Pool - Outdoor, Tennis Courts, Tot Lots/Playground
Water Access N
View Scenic Vista, Trees/Woods
Roof Type Architectural Shingle
Street Surface Black Top,Paved
Accessibility None
Porch Deck(s)
Attached Garage 2
Total Parking Spaces 4
Garage Y
Building
Lot Description Backs to Trees, Cul-de-sac, Landscaping, No Thru Street, Partly Wooded, Sloping
Story 3
Sewer Public Sewer
Water Public
Architectural Style Colonial
Level or Stories 3
Additional Building Above Grade, Below Grade
Structure Type Dry Wall
New Construction N
Schools
Elementary Schools Spring Ridge
School District Frederick County Public Schools
Others
HOA Fee Include Common Area Maintenance,Pool(s),Recreation Facility,Snow Removal,Trash
Senior Community No
Tax ID 1109289186
Ownership Fee Simple
SqFt Source Assessor
Acceptable Financing Conventional, Cash, VA, FHA, USDA
Horse Property N
Listing Terms Conventional, Cash, VA, FHA, USDA
Financing Conventional,Cash,VA,FHA,USDA
Special Listing Condition Standard
Read Less
Want to know what your home might be worth? Contact us for a FREE valuation!

Our team is ready to help you sell your home for the highest possible price ASAP

Bought with Deborah A Gladstein • Weichert, REALTORS
GET MORE INFORMATION





