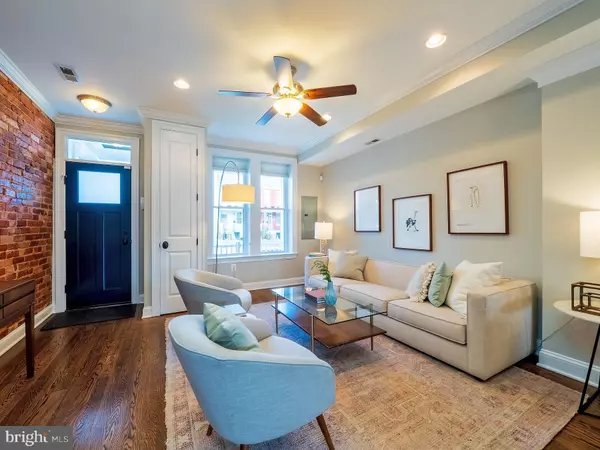$902,000
$890,000
1.3%For more information regarding the value of a property, please contact us for a free consultation.
616 IRVING ST NW Washington, DC 20010
4 Beds
4 Baths
2,008 SqFt
Key Details
Sold Price $902,000
Property Type Townhouse
Sub Type End of Row/Townhouse
Listing Status Sold
Purchase Type For Sale
Square Footage 2,008 sqft
Price per Sqft $449
Subdivision Park View
MLS Listing ID DCDC2000271
Sold Date 10/29/21
Style Federal
Bedrooms 4
Full Baths 3
Half Baths 1
HOA Y/N N
Abv Grd Liv Area 1,408
Originating Board BRIGHT
Year Built 1910
Annual Tax Amount $6,999
Tax Year 2020
Lot Size 1,520 Sqft
Acres 0.03
Property Description
Beautifully renovated 4BR/3.5BA semi-detached rowhouse with back yard, secure parking, and income-generating basement apartment with CofO! Step in from the charming front porch and you are greeted by a sunny, open living space that features hardwood floors, exposed brick, tons of natural light, crown molding, and a sizable living room that flows easily into the large dining area. Open to the dining area is the updated chef's kitchen with granite counters, stainless steel appliances, plenty of cabinet space, a breakfast bar, and door to the back deck and yard. Off the kitchen there is also a convenient half bathroom and laundry closet. Moving upstairs you will find three bedrooms and two full bathrooms, including an amazing primary bedroom suite with vaulted ceilings, two large closets, and an en suite bathroom with double vanity and oversized shower. Out back you have a deck that is great for grilling, a yard, and a secure parking space. The lower level of the house is a separate, nicely appointed apartment with its own kitchen, laundry, front and back entrances, its own electric meter, and the all-important CofO. This space has been a fantastic income-generator for the current owner over the last few years. And all of this is in a central location that cannot be beat! Right where Park View meets Columbia Heights - this home offers close proximity to popular restaurants like Call Your Mother, Bad Saint, and RedRocks; nightlife options like St. Vincent Wine, Midlands, and Wonderland Ballroom; a variety of grocery stores including a new Whole Foods; and both the Columbia Heights and Petworth Metro stops. Welcome home!
Location
State DC
County Washington
Zoning RF-1
Direction North
Rooms
Other Rooms Living Room, Dining Room, Kitchen
Basement Rear Entrance, Outside Entrance, Fully Finished, Front Entrance, Windows
Interior
Interior Features Breakfast Area, Ceiling Fan(s), Combination Dining/Living, Crown Moldings, Dining Area, Floor Plan - Open, Kitchen - Gourmet, Primary Bath(s), Recessed Lighting, Stall Shower, Tub Shower, Walk-in Closet(s), Window Treatments, Wood Floors, 2nd Kitchen, Skylight(s), Upgraded Countertops
Hot Water Electric
Heating Forced Air
Cooling Central A/C
Flooring Wood, Ceramic Tile
Equipment Built-In Microwave, Dishwasher, Disposal, Extra Refrigerator/Freezer, Icemaker, Oven/Range - Gas, Refrigerator, Stainless Steel Appliances, Washer/Dryer Stacked, Water Heater, Dryer, Washer, Oven/Range - Electric
Window Features Double Pane
Appliance Built-In Microwave, Dishwasher, Disposal, Extra Refrigerator/Freezer, Icemaker, Oven/Range - Gas, Refrigerator, Stainless Steel Appliances, Washer/Dryer Stacked, Water Heater, Dryer, Washer, Oven/Range - Electric
Heat Source Natural Gas
Laundry Main Floor, Basement
Exterior
Exterior Feature Deck(s), Porch(es)
Garage Spaces 1.0
Fence Wood, Fully, Privacy
Water Access N
Accessibility None
Porch Deck(s), Porch(es)
Total Parking Spaces 1
Garage N
Building
Lot Description Front Yard, Rear Yard
Story 3
Foundation Permanent
Sewer Public Sewer
Water Public
Architectural Style Federal
Level or Stories 3
Additional Building Above Grade, Below Grade
Structure Type High
New Construction N
Schools
Elementary Schools Bruce-Monroe Elementary School At Park View
School District District Of Columbia Public Schools
Others
Senior Community No
Tax ID 3052//0146
Ownership Fee Simple
SqFt Source Assessor
Security Features Main Entrance Lock,Smoke Detector,Carbon Monoxide Detector(s)
Special Listing Condition Standard
Read Less
Want to know what your home might be worth? Contact us for a FREE valuation!

Our team is ready to help you sell your home for the highest possible price ASAP

Bought with Lauren Donnelly • Compass
GET MORE INFORMATION





