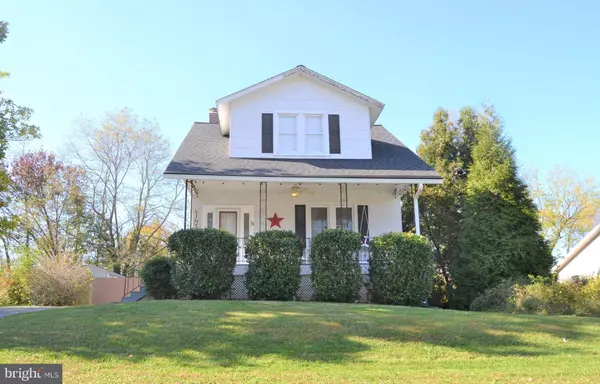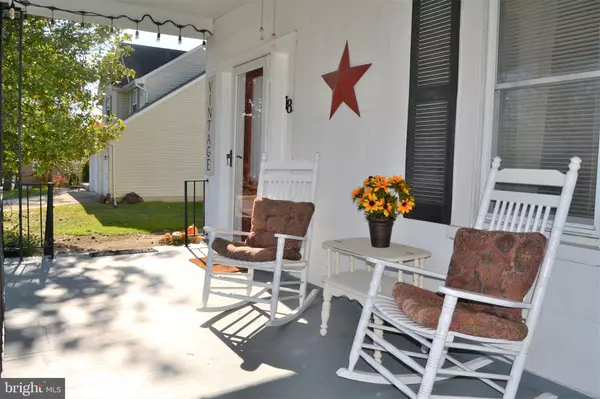$430,000
$420,000
2.4%For more information regarding the value of a property, please contact us for a free consultation.
18 S MORERICK AVE Catonsville, MD 21228
4 Beds
4 Baths
1,692 SqFt
Key Details
Sold Price $430,000
Property Type Single Family Home
Sub Type Detached
Listing Status Sold
Purchase Type For Sale
Square Footage 1,692 sqft
Price per Sqft $254
Subdivision Rollingwood
MLS Listing ID MDBC512256
Sold Date 02/23/21
Style Colonial,Carriage House
Bedrooms 4
Full Baths 4
HOA Y/N N
Abv Grd Liv Area 1,692
Originating Board BRIGHT
Year Built 1927
Annual Tax Amount $4,020
Tax Year 2020
Lot Size 0.300 Acres
Acres 0.3
Lot Dimensions 1.00 x
Property Description
This Catonsville Residence is a GEM sitting on an enviable .30 acre lot with a fully fenced yard & HUGE deck. The flexibility of this home cannot be overstated! The main house features the most charming front porch in town, 3 bedroom & 3 FULL baths, a gorgeous, updated kitchen, hardwood floors and lots of charm! But wait until you see the recently remodeled Carriage House just waiting to be the extra space you always wanted! Could you use a HOME OFFICE or virtual learning space away from all the hustle and bustle? Maybe you would LOVE a separate in law suite or man cave? How about a hobby room or place for your band to practice? This separate living space will provide INCREDIBLE flexibility for you. Great updates include a new roof in 2016, HVAC, furnace and hot water heater. Located in a desirable Catonsville neighborhood with the trails of Patapsco State park down the street. You will love being so close to downtown Catonsville with all its incredible restaurants and shops or head down the street to Historic Ellicott City. Come see why we say "Life is Great in 21228!"
Location
State MD
County Baltimore
Zoning RESIDENTIAL
Rooms
Other Rooms Living Room, Dining Room, Primary Bedroom, Bedroom 2, Bedroom 3, Bedroom 4, Kitchen, Family Room, Basement, Laundry, Mud Room, Full Bath
Basement Connecting Stairway, Interior Access, Poured Concrete, Unfinished
Main Level Bedrooms 1
Interior
Interior Features Carpet, Ceiling Fan(s), Crown Moldings, Floor Plan - Traditional, Formal/Separate Dining Room, Recessed Lighting, Tub Shower, Stall Shower, Upgraded Countertops, Window Treatments, Wood Floors
Hot Water Natural Gas
Heating Forced Air
Cooling Ceiling Fan(s), Central A/C
Flooring Hardwood, Carpet
Equipment Built-In Microwave, Dishwasher, Disposal, Dryer, Extra Refrigerator/Freezer, Oven/Range - Gas, Refrigerator, Washer
Window Features Double Pane
Appliance Built-In Microwave, Dishwasher, Disposal, Dryer, Extra Refrigerator/Freezer, Oven/Range - Gas, Refrigerator, Washer
Heat Source Natural Gas
Laundry Basement, Hookup
Exterior
Exterior Feature Deck(s), Porch(es)
Garage Spaces 3.0
Fence Fully, Privacy
Water Access N
Roof Type Asphalt
Accessibility None
Porch Deck(s), Porch(es)
Total Parking Spaces 3
Garage N
Building
Lot Description Front Yard, Rear Yard
Story 3
Sewer Public Sewer
Water Public
Architectural Style Colonial, Carriage House
Level or Stories 3
Additional Building Above Grade, Below Grade
New Construction N
Schools
Elementary Schools Westchester
Middle Schools Catonsville
High Schools Catonsville
School District Baltimore County Public Schools
Others
Senior Community No
Tax ID 04012300004443
Ownership Fee Simple
SqFt Source Assessor
Security Features Exterior Cameras,Security System,Smoke Detector
Acceptable Financing Cash, Conventional, FHA, VA
Listing Terms Cash, Conventional, FHA, VA
Financing Cash,Conventional,FHA,VA
Special Listing Condition Standard
Read Less
Want to know what your home might be worth? Contact us for a FREE valuation!

Our team is ready to help you sell your home for the highest possible price ASAP

Bought with Jennifer H Kim • Realty 1 Maryland, LLC

GET MORE INFORMATION





