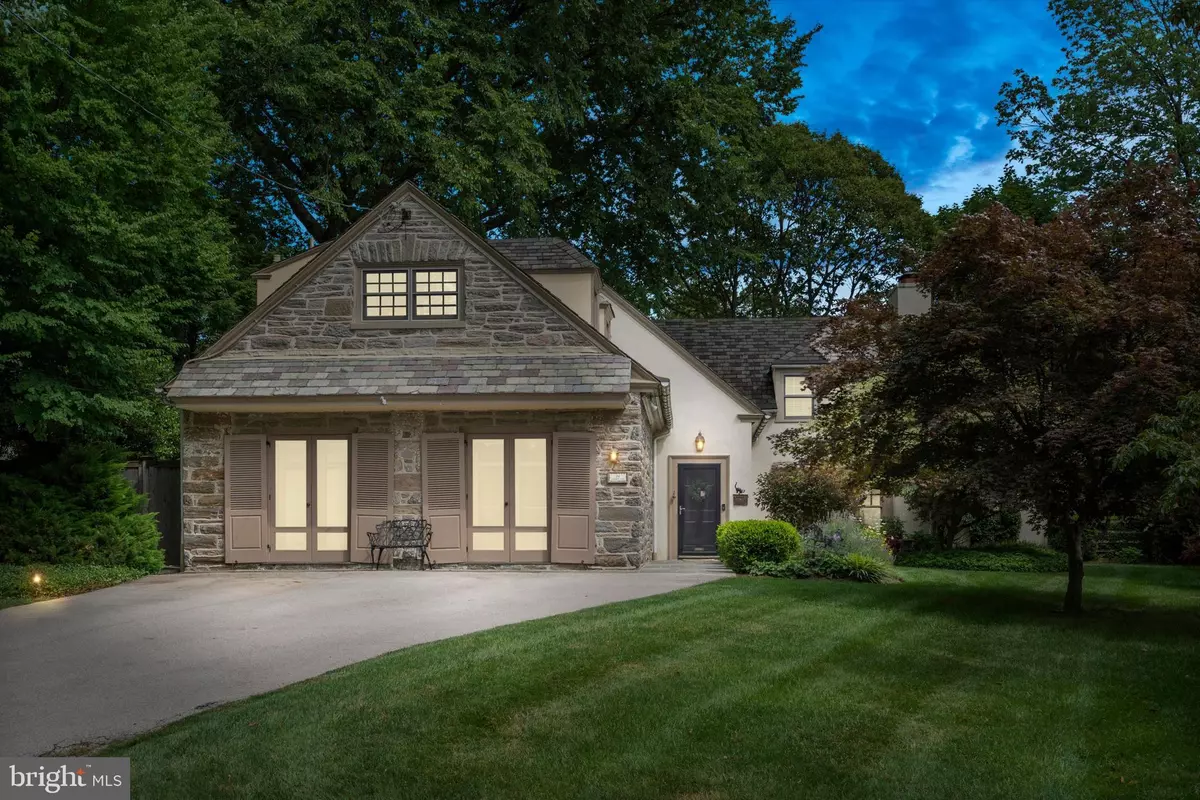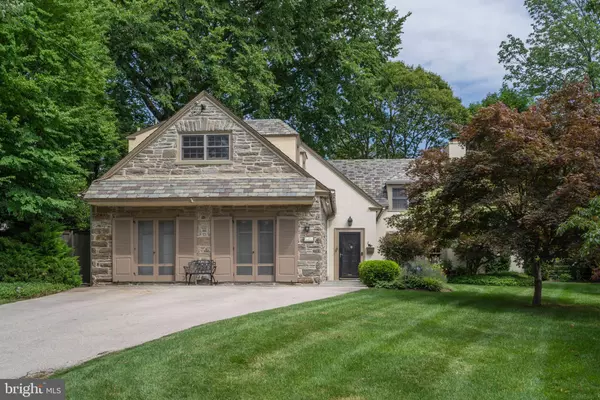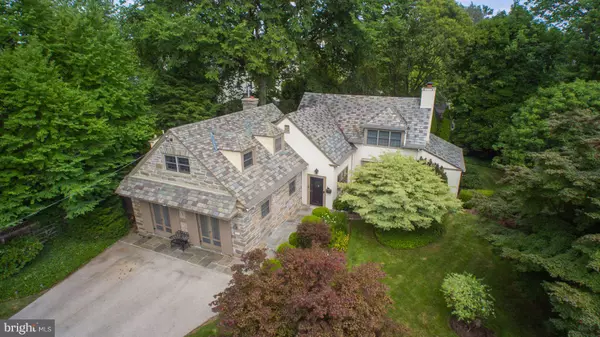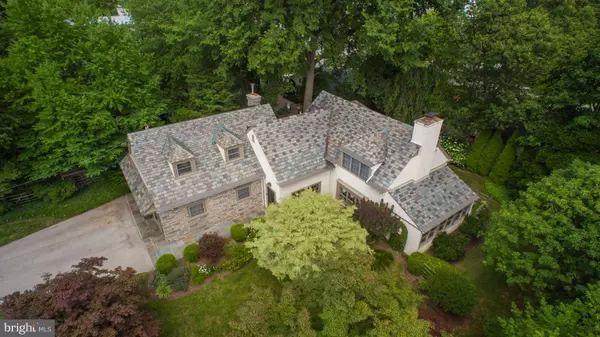$775,000
$799,900
3.1%For more information regarding the value of a property, please contact us for a free consultation.
14 LAUGHLIN LN Philadelphia, PA 19118
3 Beds
3 Baths
3,036 SqFt
Key Details
Sold Price $775,000
Property Type Single Family Home
Sub Type Detached
Listing Status Sold
Purchase Type For Sale
Square Footage 3,036 sqft
Price per Sqft $255
Subdivision Chestnut Hill
MLS Listing ID PAPH916460
Sold Date 09/23/20
Style Carriage House
Bedrooms 3
Full Baths 2
Half Baths 1
HOA Y/N N
Abv Grd Liv Area 3,036
Originating Board BRIGHT
Year Built 1925
Annual Tax Amount $9,113
Tax Year 2020
Lot Size 0.309 Acres
Acres 0.31
Lot Dimensions 85.66 x 141.00
Property Description
Welcome to 14 Laughlin Lane located in the heart of Chestnut Hill! Chestnut Hill is a short, 30 minute train ride to downtown Philadelphia and is popular for its quaint restaurants and boutique shops. 14 Laughlin Lane is a classic, stone, Chestnut Hill Carriage house, situated on .30 acres and is surrounded by lush gardens of perennials, flowering shrubs and lawns. You will find this property to be an Oasis in your busy life. As you walk the grounds, everywhere you look you will see a beautiful sitting area or focal point to admire. When you enter the home, you will be greeted by a bright, window lined foyer. Stop and take a look at the garden view from the foyer. You will love the open living room, with fireplace, framed with ceramic detail design and a comfy built in window seat. Hardwood floors, Anderson windows and recessed lighting give this room a warm feel. Off of the living room is a sunroom with shiplap ceiling, ceiling fan and door to a backyard seating area. The dining room is beautifully situated, with a wall of windows and French doors to the terrace. This creates a wonderful entertaining area that can circle from the dining room to the terrace to the kitchen back to the dining room and opens to the living room. The kitchen has Corian Countertops, Stainless appliances and a custom-built table for two looking out over the terrace. To the left of the front foyer is a wall of spacious closets and a powder room. There is a family room with French doors leading to the outside. This could be transformed into a master bedroom if needed. The laundry room is outside the family room and there is a very large storage area adjacent to the laundry. Traveling upstairs the home is divided into two sections. Take the stairs to the right and you will enter into the master bedroom suite. The suite consists of the master bedroom with fireplace, recessed lighting, closets galore, spa tub, separate shower room and a walk- in hall closet. Taking the stairs to the left, you will find two additional bedrooms connected with a Jack and Jill bath. On this side there are multiple closets and a writing nook.This area makes for a very comfortable guest area. Every room in this home has a lovely view. Wissahickon walking trails, Morris Arboretum, Woodmere Museum, Public Library, and the charming town of Chestnut Hill are yours to enjoy. Come visit and see why this home will be YOUR OASIS.
Location
State PA
County Philadelphia
Area 19118 (19118)
Zoning RSD1
Rooms
Other Rooms Living Room, Dining Room, Primary Bedroom, Bedroom 2, Bedroom 3, Kitchen, Family Room, Sun/Florida Room, Laundry, Primary Bathroom
Interior
Hot Water Natural Gas
Heating Forced Air, Baseboard - Electric
Cooling Central A/C
Flooring Hardwood
Fireplaces Number 2
Fireplaces Type Wood
Equipment Built-In Microwave, Dishwasher, Oven/Range - Gas, Washer, Dryer
Fireplace Y
Appliance Built-In Microwave, Dishwasher, Oven/Range - Gas, Washer, Dryer
Heat Source Natural Gas, Electric
Laundry Main Floor
Exterior
Garage Spaces 2.0
Fence Privacy
Utilities Available Cable TV
Water Access N
Roof Type Slate
Accessibility None
Total Parking Spaces 2
Garage N
Building
Story 2
Sewer Septic Exists
Water Holding Tank
Architectural Style Carriage House
Level or Stories 2
Additional Building Above Grade, Below Grade
New Construction N
Schools
School District The School District Of Philadelphia
Others
Senior Community No
Tax ID 092227800
Ownership Fee Simple
SqFt Source Assessor
Acceptable Financing Cash, Conventional, VA
Listing Terms Cash, Conventional, VA
Financing Cash,Conventional,VA
Special Listing Condition Standard
Read Less
Want to know what your home might be worth? Contact us for a FREE valuation!

Our team is ready to help you sell your home for the highest possible price ASAP

Bought with Jan LeSuer • Elfant Wissahickon-Chestnut Hill

GET MORE INFORMATION





