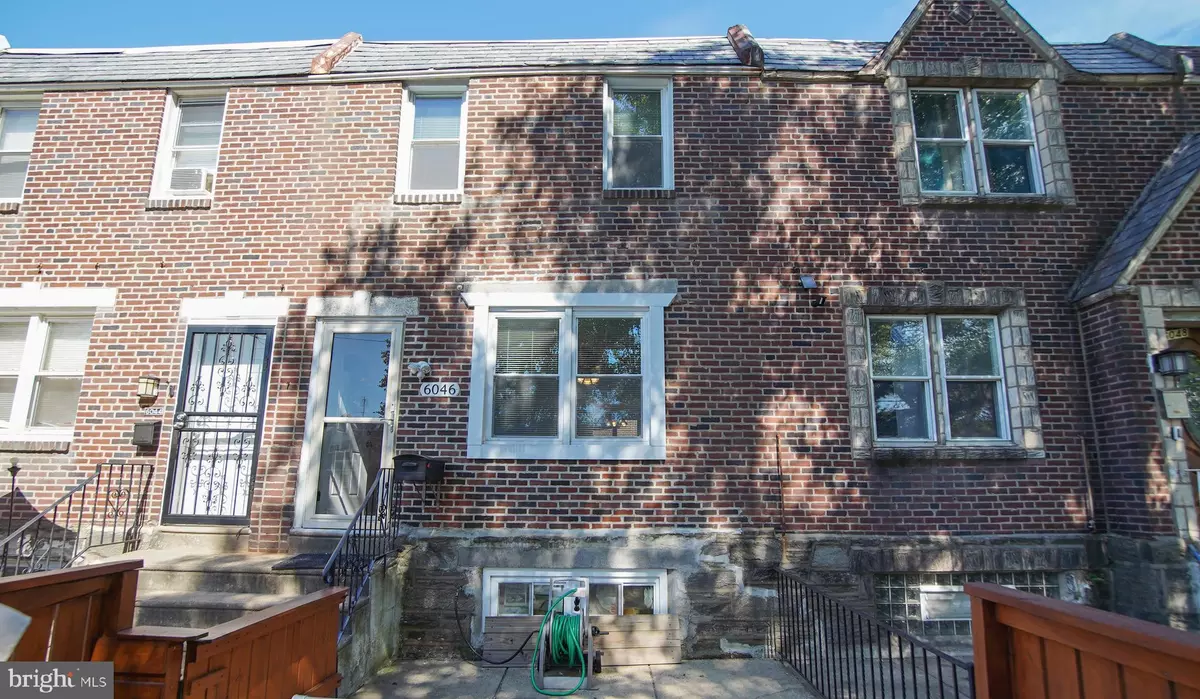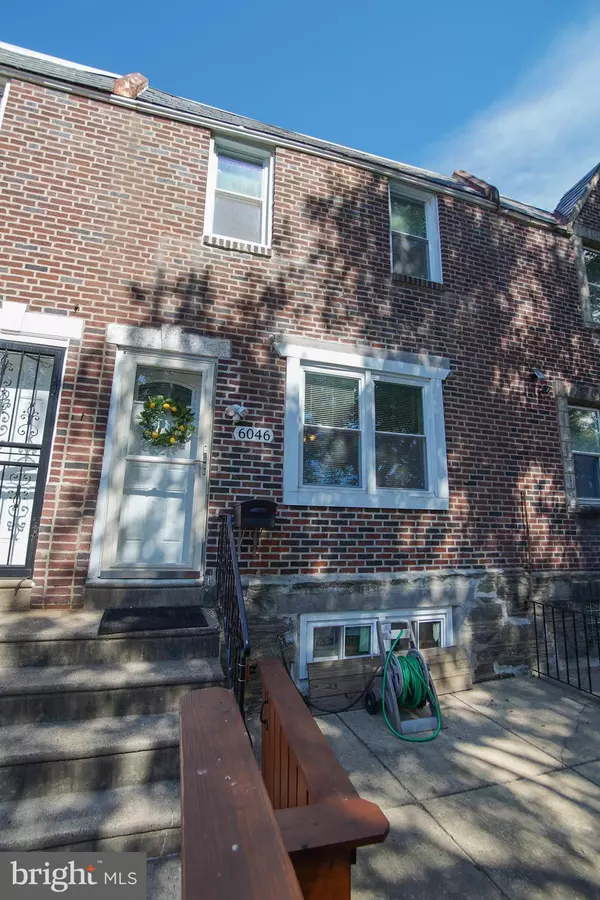$200,000
$195,000
2.6%For more information regarding the value of a property, please contact us for a free consultation.
6046 FRONTENAC ST Philadelphia, PA 19149
3 Beds
1 Bath
1,180 SqFt
Key Details
Sold Price $200,000
Property Type Townhouse
Sub Type Interior Row/Townhouse
Listing Status Sold
Purchase Type For Sale
Square Footage 1,180 sqft
Price per Sqft $169
Subdivision Philadelphia (Northeast)
MLS Listing ID PAPH921348
Sold Date 09/17/20
Style AirLite
Bedrooms 3
Full Baths 1
HOA Y/N N
Abv Grd Liv Area 1,180
Originating Board BRIGHT
Year Built 1925
Annual Tax Amount $1,961
Tax Year 2020
Lot Size 1,253 Sqft
Acres 0.03
Lot Dimensions 16.17 x 77.50
Property Description
Welcome Home!! Don't miss out on the chance to own this pristine and well-maintained family home in desirable Northeast Philadelphia. Before entering the house, you will be greeted by a modern brick patio paver, fenced in front yard offering privacy for spontaneous family gathering or barbecuing. House was recently renovated offering 3-bedrooms, 1 full bath showcasing numerous amenities such as central air, newer windows, ceiling fans throughout, newer appliances and an updated kitchen. Upon entering the front door, you will be delighted by an open floor plan, featuring exquisite wood look laminate in the living room and flows beautifully to the upper level. The 1st Floor contains the inviting living & dining-rooms that adjoins a patio deck for relaxation. You will enjoy cooking dinner in this amazing kitchen with stainless-steel range, granite counter-top with tile back-splash and a center island. There are plenty of cabinets for your day-to-day convenience. As you make your way to the 2nd Floor you will find 3 bedrooms with closet space. The basement is dry and offers additional storage and is left for your imagination to design. This leads to one car garage. This opportunity will not last long, schedule your showing today and put that offer in! Please follow CDC guidelines, wear mask, shoe coverings, and gloves.
Location
State PA
County Philadelphia
Area 19149 (19149)
Zoning RSA5
Rooms
Other Rooms Living Room, Dining Room, Kitchen, Basement, Other
Basement Full, Interior Access, Garage Access
Interior
Interior Features Ceiling Fan(s), Combination Dining/Living, Dining Area, Efficiency, Floor Plan - Open, Kitchen - Island, Pantry, Recessed Lighting, Upgraded Countertops, Other
Hot Water Natural Gas
Heating Forced Air
Cooling Central A/C
Flooring Ceramic Tile, Laminated, Other
Equipment Disposal, Dishwasher, Stainless Steel Appliances, Range Hood, Oven/Range - Gas
Furnishings No
Fireplace N
Appliance Disposal, Dishwasher, Stainless Steel Appliances, Range Hood, Oven/Range - Gas
Heat Source Natural Gas
Exterior
Exterior Feature Deck(s), Patio(s)
Parking Features Garage - Rear Entry
Garage Spaces 1.0
Water Access N
Accessibility Level Entry - Main, Other
Porch Deck(s), Patio(s)
Attached Garage 1
Total Parking Spaces 1
Garage Y
Building
Story 2
Sewer Public Sewer
Water Public
Architectural Style AirLite
Level or Stories 2
Additional Building Above Grade, Below Grade
Structure Type Dry Wall,Other
New Construction N
Schools
School District The School District Of Philadelphia
Others
Pets Allowed Y
Senior Community No
Tax ID 531265700
Ownership Fee Simple
SqFt Source Assessor
Acceptable Financing FHA, FHA 203(b), FHA 203(k), VA, Cash, Conventional
Horse Property N
Listing Terms FHA, FHA 203(b), FHA 203(k), VA, Cash, Conventional
Financing FHA,FHA 203(b),FHA 203(k),VA,Cash,Conventional
Special Listing Condition Standard
Pets Allowed No Pet Restrictions
Read Less
Want to know what your home might be worth? Contact us for a FREE valuation!

Our team is ready to help you sell your home for the highest possible price ASAP

Bought with Christopher J Rossmaier • RE/MAX One Realty

GET MORE INFORMATION





