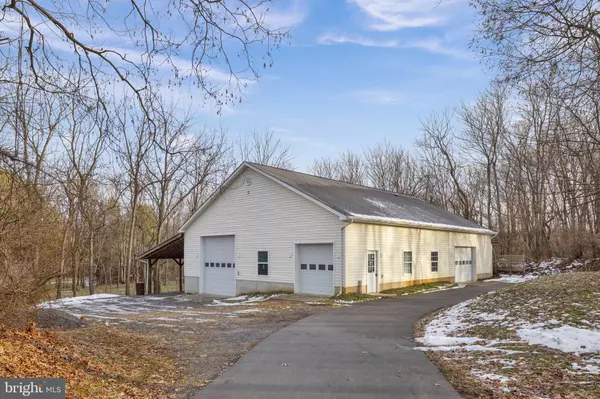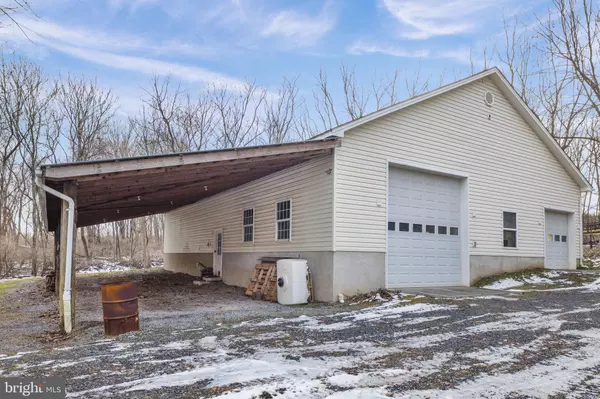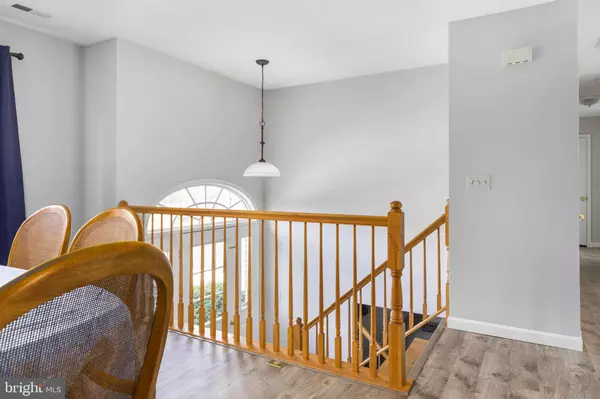$525,000
$540,000
2.8%For more information regarding the value of a property, please contact us for a free consultation.
225 ENCHANTING DR Winchester, VA 22603
4 Beds
3 Baths
2,852 SqFt
Key Details
Sold Price $525,000
Property Type Single Family Home
Sub Type Detached
Listing Status Sold
Purchase Type For Sale
Square Footage 2,852 sqft
Price per Sqft $184
Subdivision Pleasant Valley Farms
MLS Listing ID VAFV2003750
Sold Date 03/04/22
Style Split Foyer
Bedrooms 4
Full Baths 3
HOA Fees $8/ann
HOA Y/N Y
Abv Grd Liv Area 1,444
Originating Board BRIGHT
Year Built 1996
Annual Tax Amount $2,375
Tax Year 2021
Lot Size 5.000 Acres
Acres 5.0
Property Description
Car collectors dream home on 5 Private Acres with Huge 60x44 Garage/Workshop that could hold up to 12 - 18 cars. 3 Bay Doors - 12ft and 14ft ceilings, 2-level flooring lights, 2 skylights, electric & cable/phone line on site, plus a rough-in for a potential bathroom. Outside features 22 x 60 long carport with RV Plug, (this could easily be converted to horse stalls) and a 7' x 12' storage room along the back of the building. Wonderful single family home with 2,856 sqft of living area. Open Floor Plan, Freshly Painted, Main Level Living. Formal Dining Area. Spacious Kitchen with Breakfast Bar and Breakfast Area that Walks out to the Two Tier Deck and Fenced in Backyard. Living Room is off the Kitchen area. Spacious Primary Bedroom with Luxury Bath featuring double Vanities with Granite counters. 2 More Light Filled Bedrooms and Hall Full Bath complete the upper level. The lower Level Features, Spacious Family Room with Gas Fireplace, 4th Bedroom/Bonus Room with Large Walk in Closet and Access to 3rd Full Bath. Utility Room with Walk out to Rear Yard and Laundry Room. All this and more, located in sought after Pleasant Valley Farms Community and located 10-15 Minutes from Town Amenities and just minutes to 522N, I-81, Rt 37, shopping & restaurants, Valley Health, Amazon, Shenandoah University, & more! THIS IS A MUST SEE!!!
Location
State VA
County Frederick
Zoning RA
Rooms
Other Rooms Living Room, Dining Room, Primary Bedroom, Bedroom 2, Bedroom 3, Bedroom 4, Kitchen, Family Room, Foyer, Breakfast Room, Laundry, Bathroom 2, Bathroom 3, Primary Bathroom
Basement Daylight, Full, Full, Fully Finished, Garage Access, Interior Access, Outside Entrance, Rear Entrance, Walkout Level, Windows
Main Level Bedrooms 3
Interior
Interior Features Attic, Breakfast Area, Carpet, Ceiling Fan(s), Central Vacuum, Formal/Separate Dining Room, Kitchen - Eat-In, Kitchen - Table Space, Pantry, Primary Bath(s), Tub Shower, Walk-in Closet(s), Water Treat System
Hot Water Electric
Heating Heat Pump(s)
Cooling Central A/C
Fireplaces Number 1
Fireplaces Type Fireplace - Glass Doors, Gas/Propane, Mantel(s)
Equipment Built-In Microwave, Dishwasher, Dryer, Oven/Range - Electric, Refrigerator, Stove, Washer
Fireplace Y
Appliance Built-In Microwave, Dishwasher, Dryer, Oven/Range - Electric, Refrigerator, Stove, Washer
Heat Source Electric
Laundry Lower Floor
Exterior
Exterior Feature Deck(s), Porch(es)
Parking Features Garage Door Opener, Garage - Front Entry
Garage Spaces 14.0
Fence Partially, Rear
Water Access N
View Trees/Woods
Accessibility None
Porch Deck(s), Porch(es)
Attached Garage 2
Total Parking Spaces 14
Garage Y
Building
Lot Description Backs to Trees, Front Yard, Landscaping, Private, Rear Yard, Trees/Wooded
Story 2
Foundation Concrete Perimeter
Sewer Septic < # of BR
Water Well
Architectural Style Split Foyer
Level or Stories 2
Additional Building Above Grade, Below Grade
New Construction N
Schools
Elementary Schools Apple Pie Ridge
Middle Schools Frederick County
High Schools James Wood
School District Frederick County Public Schools
Others
Senior Community No
Tax ID 31 5 1 2
Ownership Fee Simple
SqFt Source Assessor
Special Listing Condition Standard
Read Less
Want to know what your home might be worth? Contact us for a FREE valuation!

Our team is ready to help you sell your home for the highest possible price ASAP

Bought with William H Farley • Long & Foster Real Estate, Inc.
GET MORE INFORMATION





