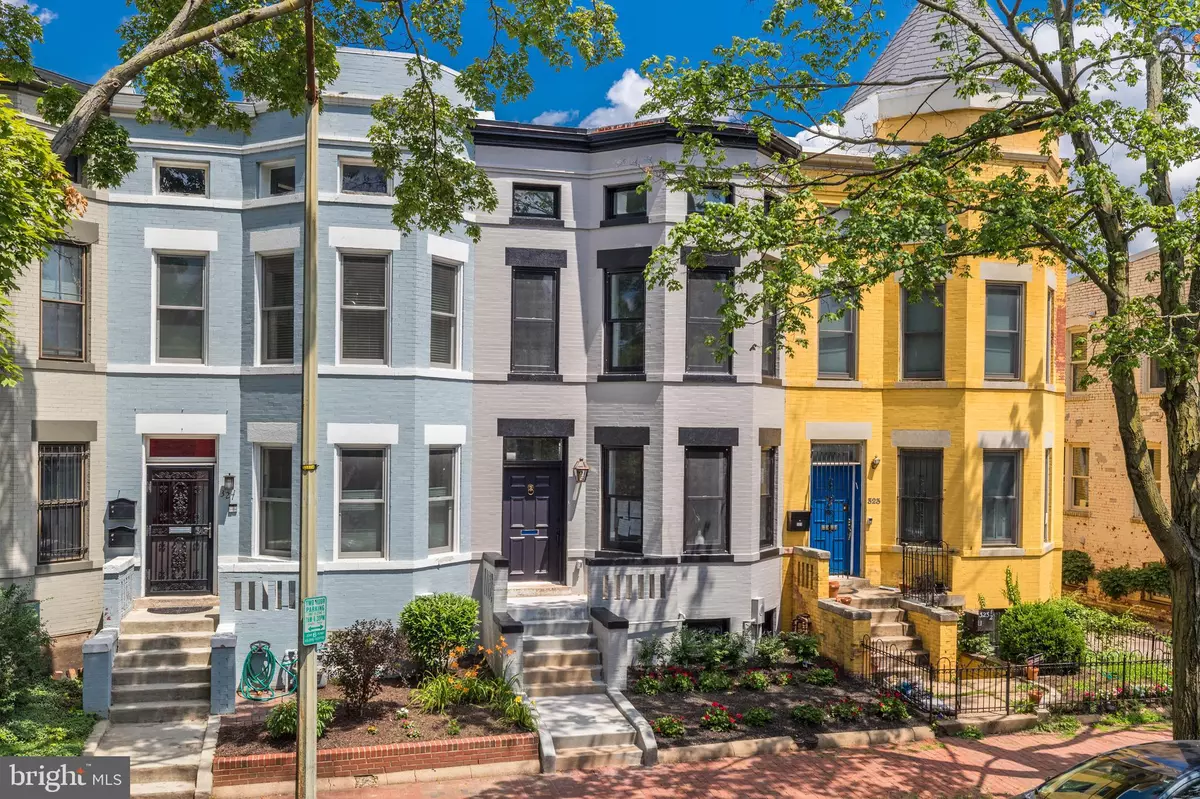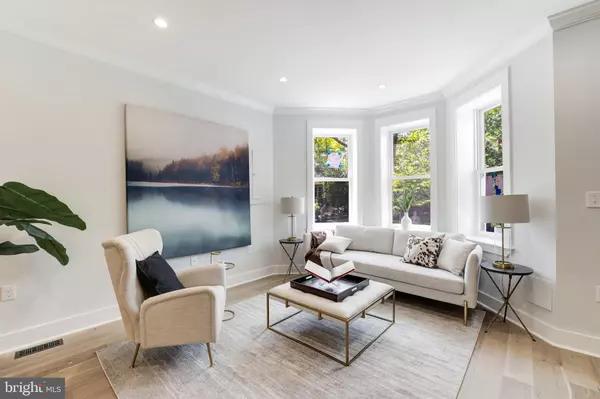$1,850,000
$1,899,900
2.6%For more information regarding the value of a property, please contact us for a free consultation.
325 11TH ST NE Washington, DC 20002
5 Beds
4 Baths
3,495 SqFt
Key Details
Sold Price $1,850,000
Property Type Townhouse
Sub Type Interior Row/Townhouse
Listing Status Sold
Purchase Type For Sale
Square Footage 3,495 sqft
Price per Sqft $529
Subdivision Old City #1
MLS Listing ID DCDC2005628
Sold Date 10/01/21
Style Victorian
Bedrooms 5
Full Baths 3
Half Baths 1
HOA Y/N N
Abv Grd Liv Area 3,195
Originating Board BRIGHT
Year Built 1900
Annual Tax Amount $10,864
Tax Year 2020
Lot Size 2,236 Sqft
Acres 0.05
Property Description
Please join us this Sunday, August 8th, for an Open House! Welcome to 325 11th Street, a luxury Capitol Hill row home fully renovated by Dogwood Restoration with the highest quality craftsmanship and finishes! This impressive 5 bedroom, 3.5 bath Victorian is located in the desirable Maury Elementary school district only three blocks from Lincoln Park and less than a mile to Eastern Market. High-end, designer details throughout include: French white oak engineered hardwood floors, Calacatta quartz counter and backsplash, top of the line appliances, custom box paneling, millwork shelves and hood vent, generous ceiling heights, exposed brick and exciting lighting. The entire interior and systems have been updated - new 2 zoned HVAC, new plumbing and all new electrical. No detail has been missed in this top to bottom restoration!
The property features almost 3,500 square feet of finished living space on 3 expansive levels. The main floor has been completely opened up for flow and function with multiple gathering spaces, a custom-designed top of the line chef's kitchen with oversized island and spacious dining room with French doors opening onto a private deck. The upper level features three generous bedrooms and two baths including the bright and spacious primary bedroom with luxuriously appointed en suite bath, custom built-in closet and convenient stackable, bedroom level laundry. The finished, walk-up lower level features a bonus family room, kitchenette with wet bar, full bathroom and bedroom with tile flooring and modern finishes. With an inviting front porch, private deck, fenced backyard and secure off-street parking for 2 cars, this home offers the elevated lifestyle you've been looking for in the heart of Capitol Hill. Welcome home!
Location
State DC
County Washington
Zoning RF-1
Rooms
Basement Fully Finished, Walkout Stairs, Improved, Rear Entrance
Interior
Interior Features Bar, Crown Moldings, Dining Area, Floor Plan - Open, Formal/Separate Dining Room, Kitchen - Gourmet, Kitchen - Island, Primary Bath(s), Recessed Lighting, Upgraded Countertops, Walk-in Closet(s), Wet/Dry Bar, Wood Floors
Hot Water Electric
Heating Forced Air
Cooling Central A/C
Flooring Wood, Other
Equipment Dishwasher, Disposal, Dryer, Dryer - Electric, Dryer - Front Loading, Energy Efficient Appliances, Exhaust Fan, Microwave, Oven/Range - Gas, Refrigerator, Stainless Steel Appliances, Water Heater, Washer
Fireplace N
Window Features Double Hung
Appliance Dishwasher, Disposal, Dryer, Dryer - Electric, Dryer - Front Loading, Energy Efficient Appliances, Exhaust Fan, Microwave, Oven/Range - Gas, Refrigerator, Stainless Steel Appliances, Water Heater, Washer
Heat Source Electric
Laundry Has Laundry
Exterior
Garage Spaces 2.0
Water Access N
Roof Type Flat,Rubber,Other
Accessibility None
Total Parking Spaces 2
Garage N
Building
Story 3
Sewer Public Sewer
Water Public
Architectural Style Victorian
Level or Stories 3
Additional Building Above Grade, Below Grade
Structure Type 9'+ Ceilings,Brick,Paneled Walls
New Construction N
Schools
Elementary Schools Maury
Middle Schools Eliot-Hine
High Schools Eastern Senior
School District District Of Columbia Public Schools
Others
Senior Community No
Tax ID 0986//0045
Ownership Fee Simple
SqFt Source Assessor
Special Listing Condition Standard
Read Less
Want to know what your home might be worth? Contact us for a FREE valuation!

Our team is ready to help you sell your home for the highest possible price ASAP

Bought with Margaret M. Babbington • Compass
GET MORE INFORMATION





