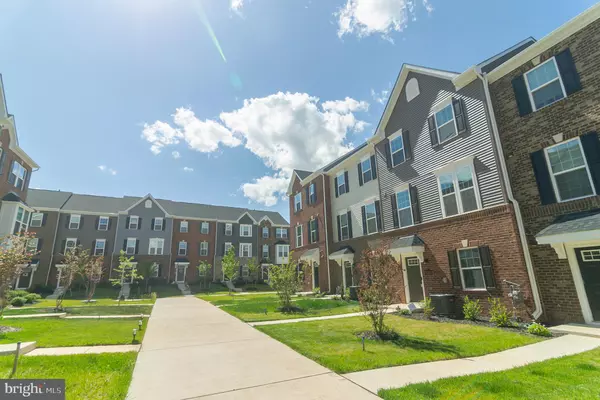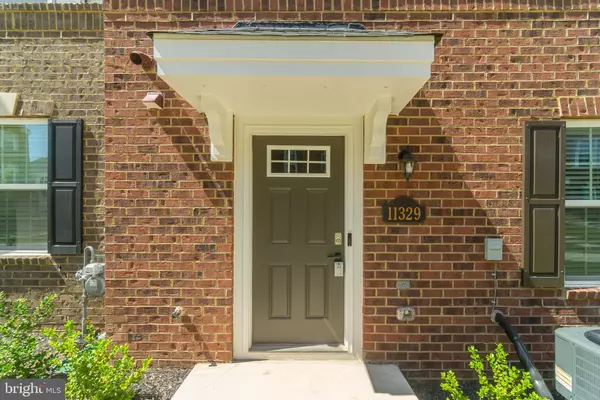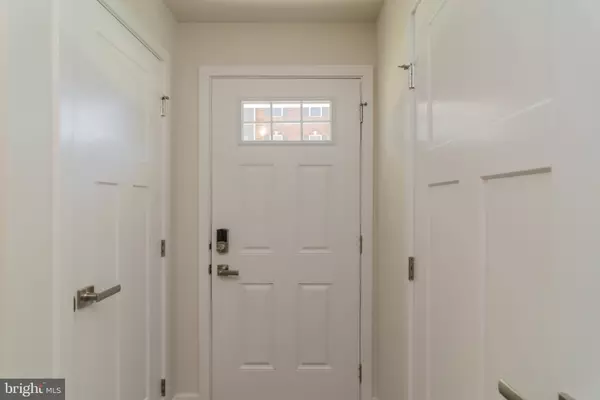$420,000
$419,950
For more information regarding the value of a property, please contact us for a free consultation.
11329 WILLOW GREEN CIR Manassas, VA 20109
3 Beds
3 Baths
2,004 SqFt
Key Details
Sold Price $420,000
Property Type Townhouse
Sub Type Interior Row/Townhouse
Listing Status Sold
Purchase Type For Sale
Square Footage 2,004 sqft
Price per Sqft $209
Subdivision None Available
MLS Listing ID VAPW495812
Sold Date 07/10/20
Style Colonial
Bedrooms 3
Full Baths 2
Half Baths 1
HOA Fees $62/mo
HOA Y/N Y
Abv Grd Liv Area 2,004
Originating Board BRIGHT
Year Built 2019
Annual Tax Amount $4,539
Tax Year 2020
Lot Size 1,782 Sqft
Acres 0.04
Property Description
Welcome home! This newly updated and contemporary 3 bed, 2.5 bath, 2004 sq. ft. townhome in Manassas is a must-see! Enter inside to find an abundance of light and modern updates and an open living and kitchen area, perfect for entertaining. The kitchen is complete with stainless steel appliances, granite countertops, updated custom cabinetry, and a convenient breakfast bar! The living room and den are both large and perfect for curling up to watch a movie or for hosting a game night with friends. A partial bathroom and laundry closet add a touch of convenience, while access to the balcony pairs perfectly with a morning cup of coffee. Two spacious bedrooms are equally spacious and bright with ample storage space while the oversized master bedroom has its own en suite bathroom with tilework and double vanity sink. The home is still under is still under the Ryan Homes warranty offering peace of mind. With new premium upgrades, 2-car garage parking, cable hookups in the garage, new recessed lighting and hardwood floors, a rough in for a potential downstiars bathroom, and located close to great schools, shopping, recreation, and transportation (1 mile from 66 and 20 minutes from I-95), this home is a must-see today!
Location
State VA
County Prince William
Zoning PMR
Rooms
Other Rooms Primary Bedroom, Bedroom 2, Kitchen, Family Room, Den, Basement, Foyer, Bedroom 1, Bathroom 2, Primary Bathroom, Half Bath
Basement Full
Interior
Interior Features Breakfast Area, Kitchen - Island, Attic, Ceiling Fan(s), Crown Moldings, Recessed Lighting, Upgraded Countertops, Walk-in Closet(s)
Hot Water Electric
Heating Forced Air
Cooling Ceiling Fan(s), Central A/C
Fireplace N
Heat Source Electric
Laundry Hookup, Upper Floor
Exterior
Exterior Feature Deck(s)
Parking Features Garage - Rear Entry, Garage Door Opener, Inside Access
Garage Spaces 4.0
Amenities Available Fitness Center, Tennis Courts
Water Access N
Accessibility None
Porch Deck(s)
Attached Garage 2
Total Parking Spaces 4
Garage Y
Building
Lot Description Additional Lot(s), Front Yard, Landscaping
Story 3
Sewer Public Sewer
Water Public
Architectural Style Colonial
Level or Stories 3
Additional Building Above Grade
New Construction N
Schools
School District Prince William County Public Schools
Others
HOA Fee Include Health Club,Pool(s),Trash
Senior Community No
Tax ID 7597-82-6368
Ownership Fee Simple
SqFt Source Assessor
Security Features 24 hour security,Carbon Monoxide Detector(s),Electric Alarm,Exterior Cameras,Motion Detectors,Security System,Smoke Detector
Special Listing Condition Standard
Read Less
Want to know what your home might be worth? Contact us for a FREE valuation!

Our team is ready to help you sell your home for the highest possible price ASAP

Bought with Neena Kalra • Keller Williams Chantilly Ventures, LLC

GET MORE INFORMATION





