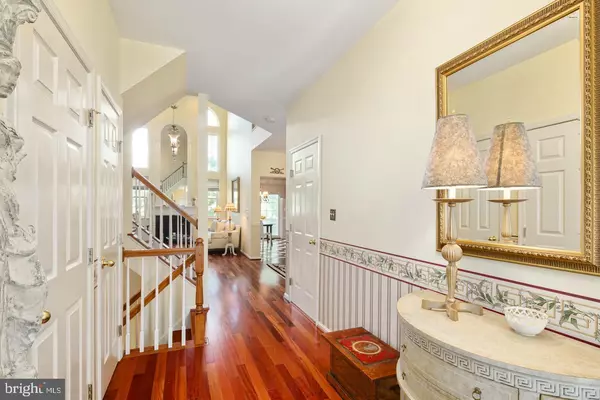$479,000
$479,000
For more information regarding the value of a property, please contact us for a free consultation.
50 SENTINEL RD Washington Crossing, PA 18977
2 Beds
3 Baths
2,376 SqFt
Key Details
Sold Price $479,000
Property Type Condo
Sub Type Condo/Co-op
Listing Status Sold
Purchase Type For Sale
Square Footage 2,376 sqft
Price per Sqft $201
Subdivision Heritage Hills
MLS Listing ID PABU2009524
Sold Date 11/09/21
Style Traditional
Bedrooms 2
Full Baths 2
Half Baths 1
Condo Fees $288/mo
HOA Y/N N
Abv Grd Liv Area 1,776
Originating Board BRIGHT
Year Built 1996
Annual Tax Amount $6,004
Tax Year 2021
Lot Dimensions 0.00 x 0.00
Property Description
Located In Upper Makefield's Desirable Heritage Hills, This Wonderfully Upgraded And Updated Residence Offers Three Levels Of Luxurious Living With Brazilian Cherry Flooring Throughout. Its Light, Airy And Innovative Design Features A Striking Open Floor Plan, Two Story Great Room And Two Stories Of Windows To Each Side Of Its Wood Burning Fireplace. The Inviting Entrance Hall Leads Through Into Its Great Room, Opens To Staircases To The Upper And Lower Levels And Offers A Conveniently Located Powder Room. The Spacious Dining Room Leads Through Into Its Gourmet Kitchen Featuring Granite Counters And Upgraded Stainless Steel Appliances. The Glass Doors Off Of The Kitchen Open Onto Its Large Raised Deck. The Lower Level Offers An Abundance Of Beautifully Finished Additional Living Space And Features A Full Granite Bar Area Complete With Bar Refrigerator, Shelving And Cabinetry. The Second Story Features A Stunning Bridge Surrounding And Overlooking The Great Room. The Primary Bedroom Suite Offers A Vaulted Ceiling, Walk-In Closet And Opens Onto A Front Balcony. Its Ensuite Bath Incorporates Marble, Granite And Tile Into A Gorgeous Blend And Offers An Oversized Full Glass Shower, Double Vanity, Soaking Tub WIth Floor Faucet And A Separate Water Closet. Completing The Second Story Are An Additional Spacious Bedroom, Full Hall Bath With Tub/Shower And A Convenient Walk-In Laundry Room. Recessed Lighting, Custom Wood Moldings And Upgraded Lighting Fixtures Are Located Throughout. Enjoy The Ease Of Heritage Hill's Lifestyle. This Fine Residence Is Located In One Of Bucks Counties Most Desirable Areas While Being In Close Proximity To I95, Route 1 And Train Service To NYC And Philadelphia.
Location
State PA
County Bucks
Area Upper Makefield Twp (10147)
Zoning CM
Rooms
Basement Fully Finished
Main Level Bedrooms 2
Interior
Interior Features Bar, Ceiling Fan(s), Chair Railings, Kitchen - Eat-In, Recessed Lighting, Soaking Tub, Stall Shower, Tub Shower, Upgraded Countertops, Wood Floors, Window Treatments
Hot Water Electric
Heating Heat Pump(s)
Cooling Central A/C
Fireplaces Number 1
Fireplaces Type Wood
Equipment Built-In Microwave, Built-In Range, Dishwasher, Disposal, Dryer - Electric, Dryer - Front Loading, Oven/Range - Electric, Refrigerator, Stainless Steel Appliances, Washer - Front Loading, Water Heater
Fireplace Y
Appliance Built-In Microwave, Built-In Range, Dishwasher, Disposal, Dryer - Electric, Dryer - Front Loading, Oven/Range - Electric, Refrigerator, Stainless Steel Appliances, Washer - Front Loading, Water Heater
Heat Source Electric
Laundry Upper Floor
Exterior
Parking Features Garage Door Opener, Inside Access
Garage Spaces 1.0
Amenities Available Pool - Outdoor, Tennis Courts
Water Access N
Roof Type Shingle
Accessibility None
Attached Garage 1
Total Parking Spaces 1
Garage Y
Building
Story 2
Foundation Concrete Perimeter
Sewer Public Sewer
Water Public
Architectural Style Traditional
Level or Stories 2
Additional Building Above Grade, Below Grade
New Construction N
Schools
School District Council Rock
Others
Pets Allowed Y
HOA Fee Include All Ground Fee,Ext Bldg Maint,Lawn Maintenance,Management,Snow Removal,Pool(s),Trash
Senior Community No
Tax ID 47-031-001-190
Ownership Condominium
Acceptable Financing Cash, Conventional
Listing Terms Cash, Conventional
Financing Cash,Conventional
Special Listing Condition Standard
Pets Allowed Cats OK, Dogs OK
Read Less
Want to know what your home might be worth? Contact us for a FREE valuation!

Our team is ready to help you sell your home for the highest possible price ASAP

Bought with Justin Lucci • Jay Spaziano Real Estate
GET MORE INFORMATION





