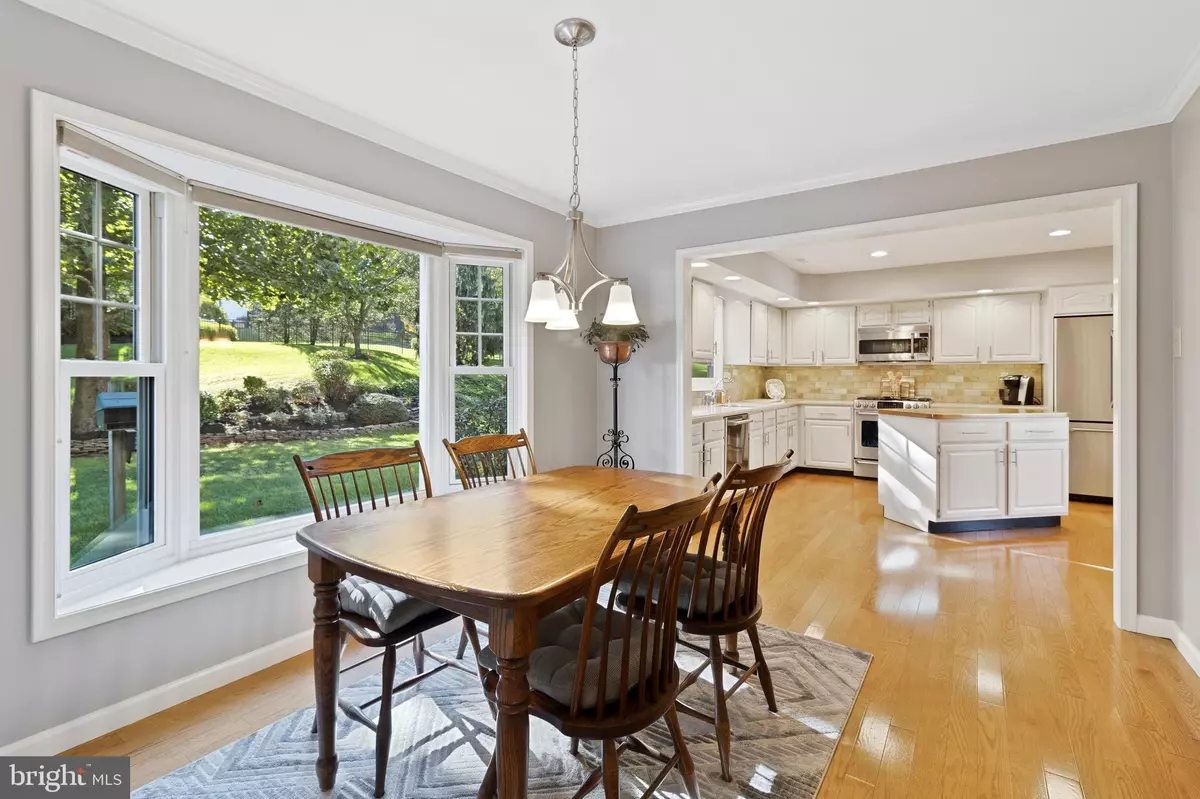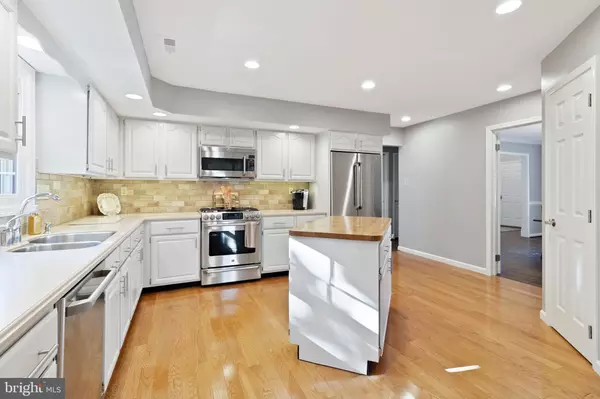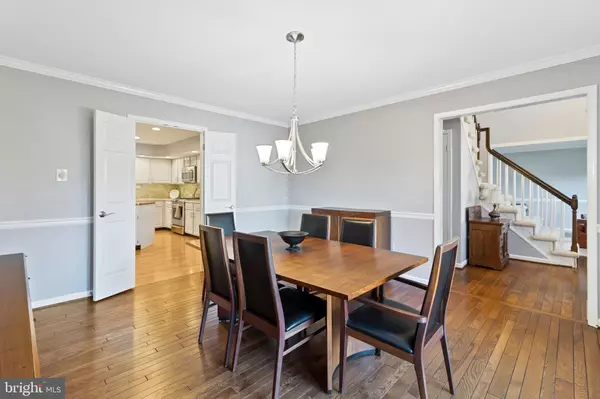$720,000
$658,750
9.3%For more information regarding the value of a property, please contact us for a free consultation.
504 CADDY DR Doylestown, PA 18901
4 Beds
3 Baths
3,404 SqFt
Key Details
Sold Price $720,000
Property Type Single Family Home
Sub Type Detached
Listing Status Sold
Purchase Type For Sale
Square Footage 3,404 sqft
Price per Sqft $211
Subdivision The Estates Of Doylestown
MLS Listing ID PABU2008568
Sold Date 11/29/21
Style Colonial
Bedrooms 4
Full Baths 2
Half Baths 1
HOA Y/N N
Abv Grd Liv Area 3,404
Originating Board BRIGHT
Year Built 1988
Annual Tax Amount $7,828
Tax Year 2021
Lot Dimensions 165.00 x 133.00
Property Description
Agents please observe Covid protocol...3 persons at one time...use wipes provided...keep Covid form for your buyer. Seller asks for shoes to be removed....care on the hardwood floors..
Just picture yourself enjoying the view of the changing leaves from your beautiful open, bright, breakfast room.....polished to perfection....this home is move in ready. Highly sought after Estates of Doylestown...top rated schools, close to shopping, entertainment and only minutes from Doylestown boro ( much quieter too)
Lovingly cared for and totally enhanced and upgraded by original owners. New windowns (2019), newer roof,siding,gutters (2016).. Master suite with sitting room, luxury Hollywood closet and luxurious bath.
Fully finished lower level ...with Private Office, Virtual Schooling area, as well as craft or hobby, or exercise room. Too much to write about, come see for yourself and you will not be disappointed.
Location
State PA
County Bucks
Area Doylestown Twp (10109)
Zoning R2B
Rooms
Basement Fully Finished
Main Level Bedrooms 4
Interior
Hot Water Natural Gas
Cooling Central A/C
Fireplaces Number 1
Heat Source Natural Gas
Exterior
Parking Features Garage - Side Entry, Garage Door Opener, Other
Garage Spaces 2.0
Utilities Available Cable TV
Water Access N
Accessibility 2+ Access Exits
Attached Garage 2
Total Parking Spaces 2
Garage Y
Building
Story 2
Foundation Brick/Mortar
Sewer Public Sewer
Water Public
Architectural Style Colonial
Level or Stories 2
Additional Building Above Grade, Below Grade
New Construction N
Schools
Elementary Schools Jamison
Middle Schools Tamanend
High Schools Central Bucks High School South
School District Central Bucks
Others
Senior Community No
Tax ID 09-057-062
Ownership Fee Simple
SqFt Source Assessor
Special Listing Condition Standard
Read Less
Want to know what your home might be worth? Contact us for a FREE valuation!

Our team is ready to help you sell your home for the highest possible price ASAP


GET MORE INFORMATION





