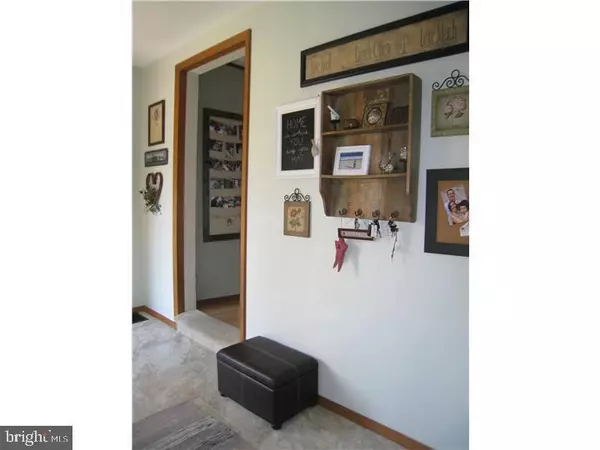$205,000
$214,900
4.6%For more information regarding the value of a property, please contact us for a free consultation.
521 SUNSET AVE Maple Shade, NJ 08052
3 Beds
2 Baths
1,509 SqFt
Key Details
Sold Price $205,000
Property Type Single Family Home
Sub Type Detached
Listing Status Sold
Purchase Type For Sale
Square Footage 1,509 sqft
Price per Sqft $135
Subdivision Apple Pie Hill
MLS Listing ID NJBL378414
Sold Date 10/30/20
Style Bungalow,Cape Cod
Bedrooms 3
Full Baths 2
HOA Y/N N
Abv Grd Liv Area 1,509
Originating Board BRIGHT
Year Built 1920
Annual Tax Amount $6,413
Tax Year 2019
Lot Size 0.499 Acres
Acres 0.5
Lot Dimensions 104.00 x 209.00
Property Description
Cute 3 Bedroom, 2 Full Bath Bungalow / Cape on Oversized Lot! It's 1/2 acre! Adorable Sunporch steps up to an Open Floor Plan - Living , Dining and Kitchen Area - loads of Natural Light too! Built-In Wall Unit in the Living Room and a Bow Area of Windows! Counter Seating separates Dining Room from Kitchen with Caulk Board Message Center! Access to the Fenced Rear Yard, Patio and Garage from the Kitchen via Brand New Stairs - while not add across and place a Nice Deck! Family Room with access to a Full Bathroom and a Master with Master Bath and Walk-In Closet on Main Level! The 2 Upper Bedrooms are accessed from this area too! Full Basement with Outside Access and a Laundry Area! Tons of Storage, Multiple Car Driveway, Garage (with Storage Shed) that is sold "As-Is" with Electric! Also, Roof is only 9 Years Old and there is a New Gas Forced Air Heater (installed 12/2019) which allows for Easy Conversion to Central Air! Full Appliance Package so all you need to do is Move-In!
Location
State NJ
County Burlington
Area Maple Shade Twp (20319)
Zoning RES
Rooms
Other Rooms Living Room, Dining Room, Primary Bedroom, Bedroom 2, Bedroom 3, Kitchen, Family Room, Basement, Foyer, Bathroom 2, Primary Bathroom
Basement Full, Interior Access, Outside Entrance, Unfinished
Main Level Bedrooms 1
Interior
Interior Features Built-Ins, Carpet, Ceiling Fan(s), Combination Dining/Living, Dining Area, Entry Level Bedroom, Floor Plan - Open, Kitchen - Galley, Primary Bath(s), Pantry, Stall Shower, Tub Shower, Walk-in Closet(s)
Hot Water Natural Gas
Heating Forced Air
Cooling Window Unit(s)
Flooring Laminated, Carpet, Ceramic Tile
Equipment Built-In Microwave, Dishwasher, Oven/Range - Gas, Refrigerator, Stainless Steel Appliances, Washer, Dryer
Appliance Built-In Microwave, Dishwasher, Oven/Range - Gas, Refrigerator, Stainless Steel Appliances, Washer, Dryer
Heat Source Natural Gas
Exterior
Exterior Feature Patio(s)
Parking Features Other
Garage Spaces 8.0
Fence Rear
Water Access N
Roof Type Shingle
Accessibility None
Porch Patio(s)
Total Parking Spaces 8
Garage Y
Building
Lot Description Rear Yard, SideYard(s)
Story 1.5
Foundation Block
Sewer Public Sewer
Water Public
Architectural Style Bungalow, Cape Cod
Level or Stories 1.5
Additional Building Above Grade, Below Grade
New Construction N
Schools
Elementary Schools Howard R. Yocum E.S.
Middle Schools Ralph J. Steinhauer E.S.
High Schools Maple Shade H.S.
School District Maple Shade Township Public Schools
Others
Senior Community No
Tax ID 19-00168-00011
Ownership Fee Simple
SqFt Source Assessor
Special Listing Condition Standard
Read Less
Want to know what your home might be worth? Contact us for a FREE valuation!

Our team is ready to help you sell your home for the highest possible price ASAP

Bought with Rocco Balsamo • Corcoran Sawyer Smith

GET MORE INFORMATION





