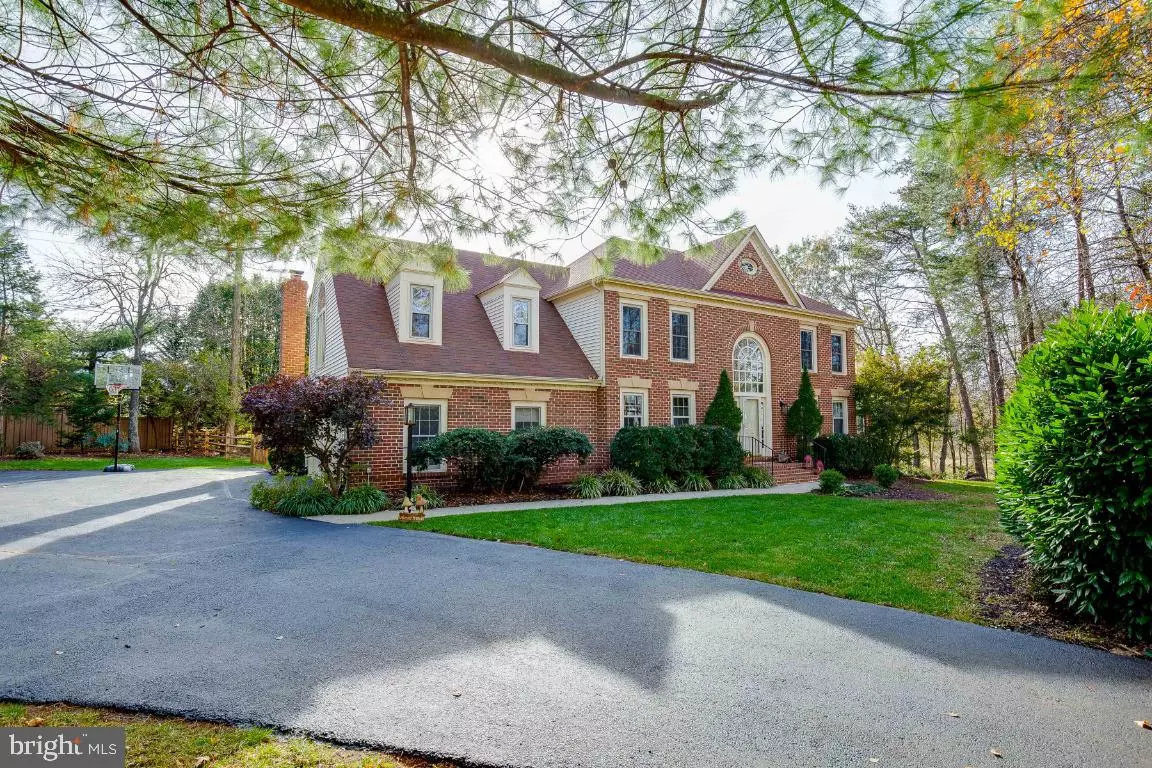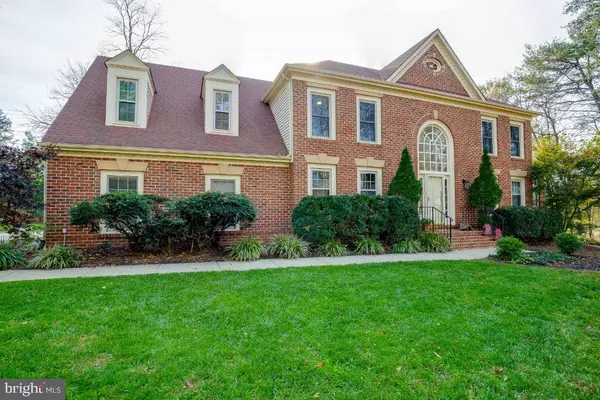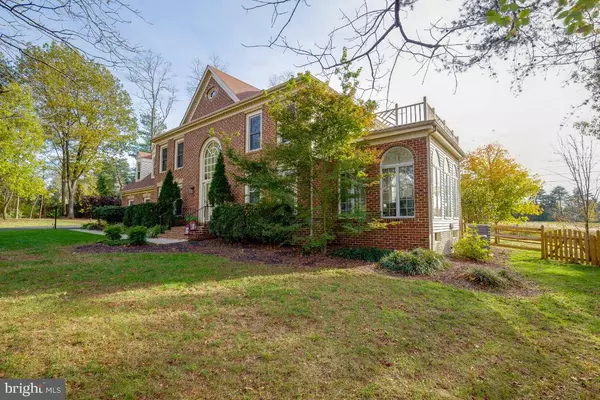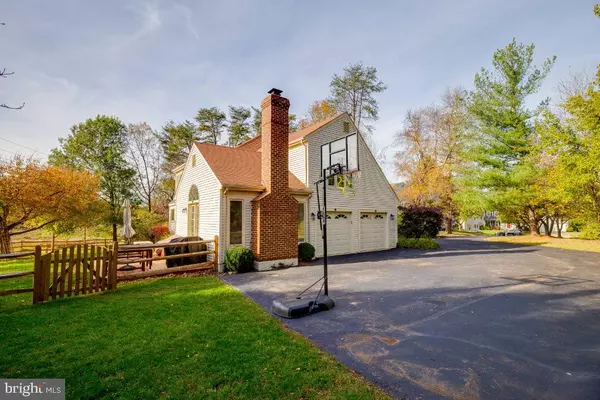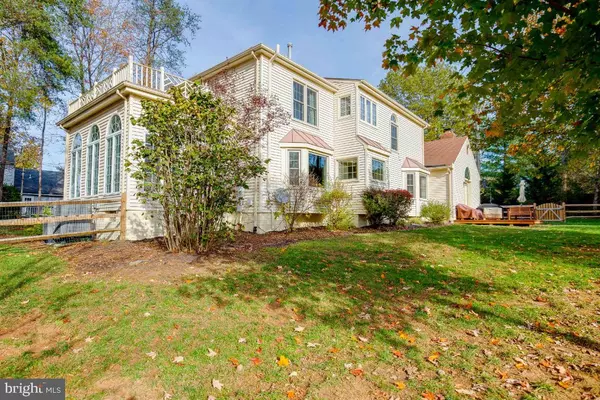$725,000
$704,900
2.9%For more information regarding the value of a property, please contact us for a free consultation.
15105 WETHERBURN DR Centreville, VA 20120
4 Beds
3 Baths
2,976 SqFt
Key Details
Sold Price $725,000
Property Type Single Family Home
Sub Type Detached
Listing Status Sold
Purchase Type For Sale
Square Footage 2,976 sqft
Price per Sqft $243
Subdivision Virginia Run
MLS Listing ID VAFX1164836
Sold Date 12/02/20
Style Colonial
Bedrooms 4
Full Baths 2
Half Baths 1
HOA Fees $75/mo
HOA Y/N Y
Abv Grd Liv Area 2,976
Originating Board BRIGHT
Year Built 1988
Annual Tax Amount $6,749
Tax Year 2020
Lot Size 0.433 Acres
Acres 0.43
Property Description
Location, Convenience, Lifestyle! This inviting & charming colonial is situated on a fully fenced 0.43 acres lot. It features 4 bedrooms, 2.5 bathrooms, sunroom, gas fireplace, a den/office and 2 car garage. Upon entering you are captivated by a sophisticated main level with hardwood floors throughout. The redesigned kitchen with stainless steel appliances and quartz countertops flows effortlessly from the traditional floor plan to the bright and welcoming sunroom perfect for family gatherings. Imagine enjoying weekends and evenings in your own private sunroom! Additionally, the main level offers a private office, laundry room, powder room and 2 car garage. The upper level features 4 bedrooms and 2 full bathrooms. The enormous owner's suite offers a walk-in closet and a spacious ensuite with separate shower. Meticulously maintained and move-in ready for its new owner!! Some of the most recent upgrades include: Interior and exterior painting / Hardwood floors throughout main level and upper level hall way / Some windows / Powder room renovated summer 2020 / Redesigned kitchen with quartz countertops, easy close & pull out storage cabinets, beverages fridge - 2019 / Refreshed upper level bathrooms in 2020 / Driveway resealed in 2020 / All new outdoor lights / Floating deck built in 2019 / Backyard fence in 2019. Create innumerable experiences in the 1596 Sq Ft unfinished basement. It offers amazing potential to make this home even more stunning and enjoyable. Move in and be part of this wonderful neighborhood!! Virginia Run is a 1,200 acres master-planned community ranked #15 on the Money Magazine list of Best Places to Live. Strategically located in Fairfax County, adjacent to Cub Run Stream Valley Park. The extensive trail system, covered by mature trees, provides a gorgeous area to walk the dog, ride a bike or take a walk/run and connect with neighbors. The community offers wonderful amenities including community centers, swimming pool, tennis courts, tot lots, basketball courts, pickleball courts and softball & soccer field.
Location
State VA
County Fairfax
Zoning 030
Rooms
Other Rooms Living Room, Dining Room, Primary Bedroom, Bedroom 2, Bedroom 3, Bedroom 4, Kitchen, Family Room, Breakfast Room, Sun/Florida Room, Office, Primary Bathroom
Basement Full, Interior Access, Unfinished, Sump Pump
Interior
Interior Features Attic, Breakfast Area, Carpet, Ceiling Fan(s), Chair Railings, Crown Moldings, Dining Area, Family Room Off Kitchen, Floor Plan - Traditional, Formal/Separate Dining Room, Kitchen - Eat-In, Kitchen - Table Space, Store/Office, Walk-in Closet(s), Wood Floors, Recessed Lighting
Hot Water Natural Gas
Heating Forced Air, Zoned
Cooling Central A/C, Ceiling Fan(s), Heat Pump(s), Zoned
Flooring Carpet, Ceramic Tile, Hardwood
Fireplaces Number 1
Fireplaces Type Gas/Propane
Equipment Built-In Microwave, Dishwasher, Disposal, Exhaust Fan, Oven/Range - Gas, Refrigerator, Water Heater, Stainless Steel Appliances
Furnishings No
Fireplace Y
Window Features Bay/Bow,Double Pane,Palladian
Appliance Built-In Microwave, Dishwasher, Disposal, Exhaust Fan, Oven/Range - Gas, Refrigerator, Water Heater, Stainless Steel Appliances
Heat Source Natural Gas
Laundry Main Floor
Exterior
Exterior Feature Deck(s)
Parking Features Garage - Side Entry
Garage Spaces 2.0
Fence Fully, Split Rail
Amenities Available Basketball Courts, Baseball Field, Jog/Walk Path, Pool - Outdoor, Recreational Center, Soccer Field, Tennis Courts, Tot Lots/Playground
Water Access N
Roof Type Shingle
Street Surface Paved
Accessibility None
Porch Deck(s)
Attached Garage 2
Total Parking Spaces 2
Garage Y
Building
Lot Description Backs - Open Common Area
Story 3
Sewer Public Sewer
Water Public
Architectural Style Colonial
Level or Stories 3
Additional Building Above Grade, Below Grade
New Construction N
Schools
Elementary Schools Virginia Run
Middle Schools Stone
High Schools Westfield
School District Fairfax County Public Schools
Others
Pets Allowed Y
HOA Fee Include Common Area Maintenance,Pool(s),Recreation Facility,Snow Removal,Trash
Senior Community No
Tax ID 0534 08 0246
Ownership Fee Simple
SqFt Source Assessor
Security Features Carbon Monoxide Detector(s),Smoke Detector
Acceptable Financing Cash, Conventional, FHA, VA
Horse Property N
Listing Terms Cash, Conventional, FHA, VA
Financing Cash,Conventional,FHA,VA
Special Listing Condition Standard
Pets Allowed No Pet Restrictions
Read Less
Want to know what your home might be worth? Contact us for a FREE valuation!

Our team is ready to help you sell your home for the highest possible price ASAP

Bought with Glenn G Glakas • CENTURY 21 New Millennium
GET MORE INFORMATION

