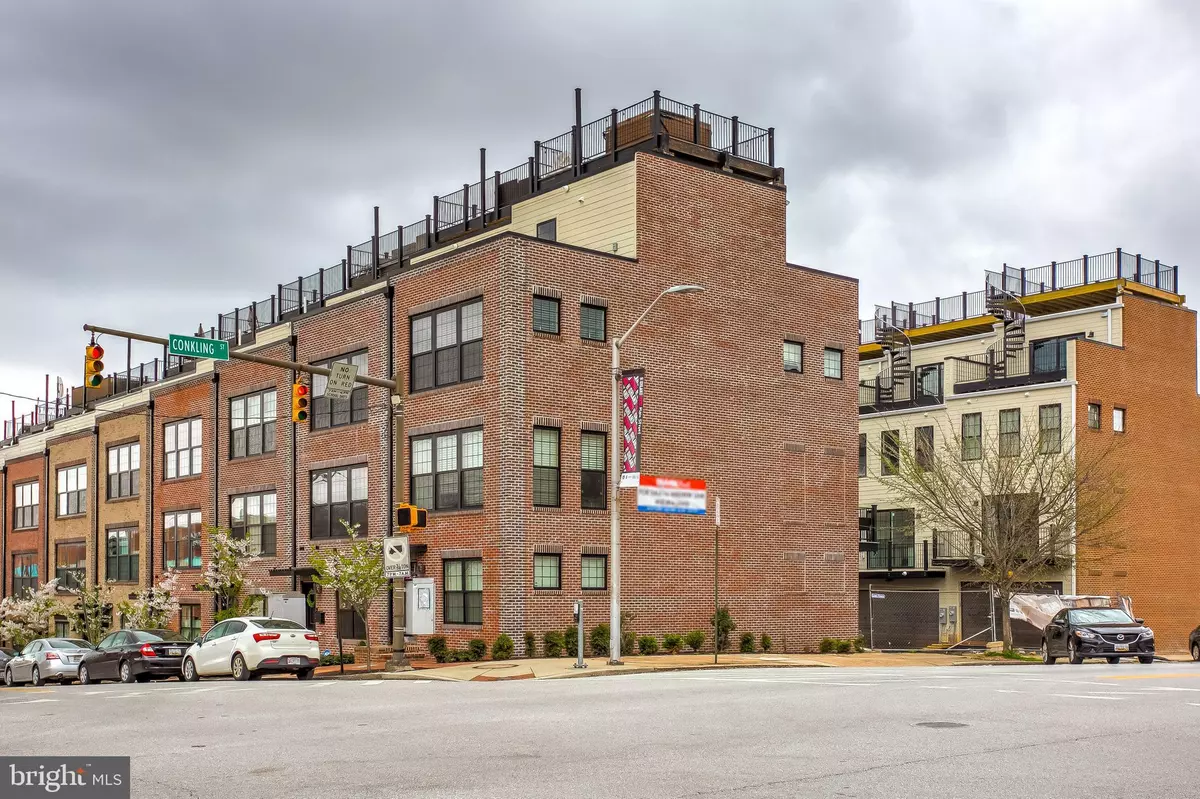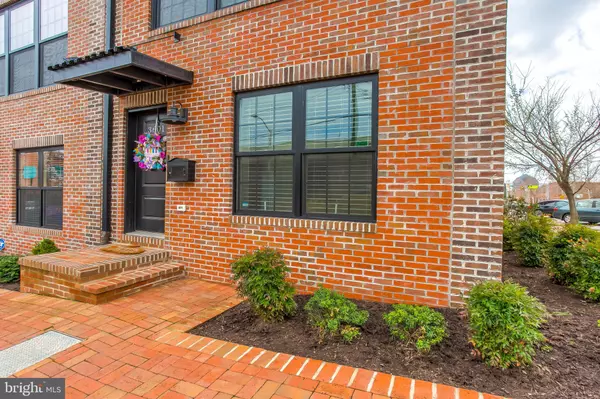$556,500
$559,900
0.6%For more information regarding the value of a property, please contact us for a free consultation.
3601 FLEET ST Baltimore, MD 21224
3 Beds
5 Baths
2,091 SqFt
Key Details
Sold Price $556,500
Property Type Townhouse
Sub Type Interior Row/Townhouse
Listing Status Sold
Purchase Type For Sale
Square Footage 2,091 sqft
Price per Sqft $266
Subdivision Brewers Hill
MLS Listing ID MDBA518816
Sold Date 10/30/20
Style Contemporary
Bedrooms 3
Full Baths 3
Half Baths 2
HOA Fees $70/qua
HOA Y/N Y
Abv Grd Liv Area 2,091
Originating Board BRIGHT
Year Built 2018
Annual Tax Amount $11,155
Tax Year 2019
Lot Size 720 Sqft
Acres 0.02
Property Description
STYLISH TWO CAR GARAGE TOWN HOME W/ OVER 2400 SQ FT OF LIVING SPACE ON 4 FINISHED LEVELS - loaded with upgrades this recently built 18' wide garage town home features a traditional floor plan of main level bedroom suite, hardwood floors throughout second floor kitchen level w/ ss appliances, granite counter tops, tile back splash, gas cook top, double wall oven, large island w/ wine fridge and rear deck, half bath, separate dining room and large light filled living room w/ gas fireplace. Bedroom levels offer two bedroom suites with owner suite offering large walk in closet, spa like shower and double bowl vanity, convenient hallway laundry leading to upper level club room with wet bar and half bath great for entertaining! Two tier composite roof top deck offers the most remarkable views of downtown and the waterfront, structurally enhanced roof top deck has salt water hot tub, surround sound throughout home, upgraded smart home tech package and so much more!
Location
State MD
County Baltimore City
Zoning C-1
Rooms
Main Level Bedrooms 1
Interior
Interior Features Ceiling Fan(s), Floor Plan - Open, Kitchen - Gourmet, Kitchen - Island, Recessed Lighting, Upgraded Countertops, Wood Floors
Hot Water Natural Gas
Heating Forced Air
Cooling Central A/C
Fireplaces Number 1
Fireplaces Type Gas/Propane
Equipment Built-In Microwave, Cooktop, Dishwasher, Disposal, Oven - Wall, Refrigerator
Fireplace Y
Appliance Built-In Microwave, Cooktop, Dishwasher, Disposal, Oven - Wall, Refrigerator
Heat Source Natural Gas
Exterior
Exterior Feature Deck(s), Roof
Parking Features Garage - Rear Entry
Garage Spaces 2.0
Water Access N
Accessibility None
Porch Deck(s), Roof
Attached Garage 2
Total Parking Spaces 2
Garage Y
Building
Story 3
Sewer Public Sewer
Water Public
Architectural Style Contemporary
Level or Stories 3
Additional Building Above Grade, Below Grade
New Construction N
Schools
School District Baltimore City Public Schools
Others
Senior Community No
Tax ID 0326096433 022F
Ownership Fee Simple
SqFt Source Estimated
Horse Property N
Special Listing Condition Standard
Read Less
Want to know what your home might be worth? Contact us for a FREE valuation!

Our team is ready to help you sell your home for the highest possible price ASAP

Bought with Jack Iacoboni • Berkshire Hathaway HomeServices Homesale Realty
GET MORE INFORMATION





