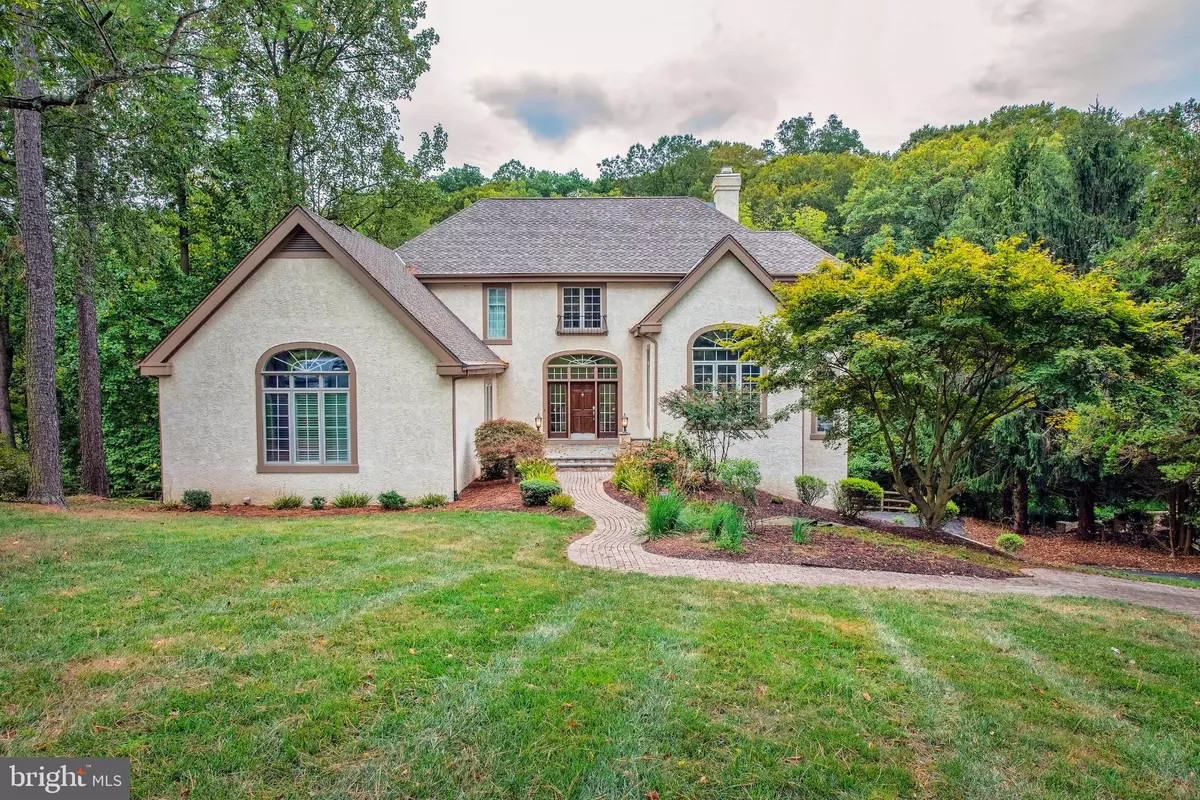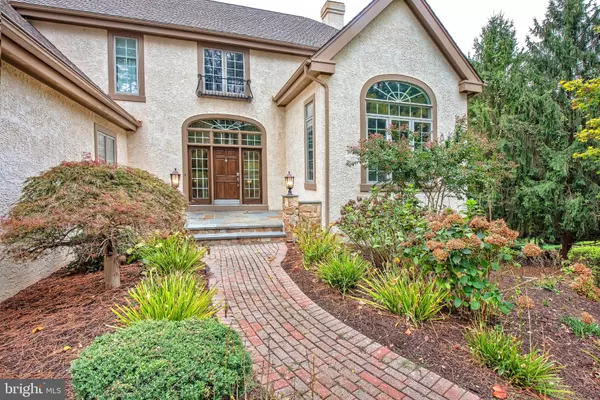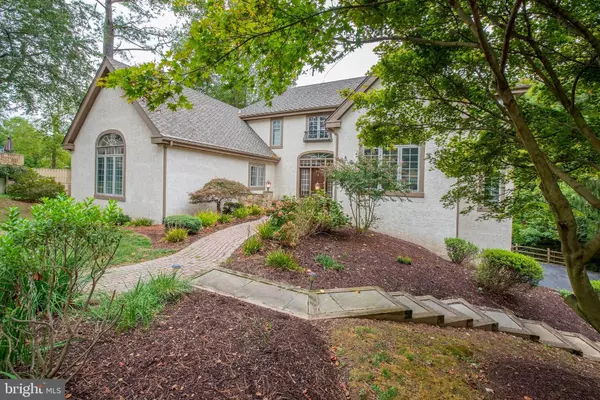$620,000
$645,000
3.9%For more information regarding the value of a property, please contact us for a free consultation.
13 EVANS DR Newark, DE 19711
4 Beds
4 Baths
4,250 SqFt
Key Details
Sold Price $620,000
Property Type Single Family Home
Sub Type Detached
Listing Status Sold
Purchase Type For Sale
Square Footage 4,250 sqft
Price per Sqft $145
Subdivision Merestone
MLS Listing ID DENC486080
Sold Date 08/03/20
Style Colonial
Bedrooms 4
Full Baths 3
Half Baths 1
HOA Fees $16/ann
HOA Y/N Y
Abv Grd Liv Area 4,250
Originating Board BRIGHT
Year Built 1991
Annual Tax Amount $7,019
Tax Year 2018
Lot Size 0.750 Acres
Acres 0.75
Lot Dimensions 94.00 x 267.90
Property Description
Nestled into a private wooded lot in the popular community of Merestone, this beautiful 4 bedroom, 3 Full Bath and 2 half bath home is waiting for you to move right in. Upgrades are found throughout the home with amazing touches that are guaranteed to please. Walking into the 2 story foyer your eyes will not know which way to look first. The office with 13ft ceilings? The living room with marble fireplace and floor to ceiling windows? or the expansive Master Bedroom with Full Bath and sitting area? Don't stop there continue into your formal dining room with a fireplace or or your very large eat in kitchen with granite and marble countertops and an island that doesn't stop. Kitchen features include: a vegetable sink, wine cabinet built into the island, granite and marble countertops, ample cabinets, microwave and desk. The family room is sunken off the kitchen so you can enjoy the amazing wooded view from either room. There is a small sitting balcony off the kitchen and a large deck off the family room with access from the butler pantry. The Master Bedroom has it's own very large bathroom and walk in closet with a sitting room to relax. 3 additional bedrooms and 2 baths upstairs complete the 2nd floor. Your two car garage enters through the basement where you will find convenient built-ins for all of your organization. The finished basement with bath includes a movie theatre with projector and screen, sub zero mini frig. and slider to your beautiful private yard. Other features include: New front porch and steps, entire home power washed, newly painted deck, newly stained front door, new paint most rooms, newly landscape, the entire home has been professionally cleaned and the list goes on. Visit today !! You won't be disappointed.
Location
State DE
County New Castle
Area Newark/Glasgow (30905)
Zoning NC21
Rooms
Other Rooms Living Room, Dining Room, Primary Bedroom, Bedroom 2, Bedroom 3, Bedroom 4, Kitchen, Family Room
Basement Fully Finished, Garage Access, Outside Entrance, Rough Bath Plumb
Main Level Bedrooms 1
Interior
Interior Features Butlers Pantry, Built-Ins, Crown Moldings, Family Room Off Kitchen, Formal/Separate Dining Room, Kitchen - Eat-In, Kitchen - Island, Primary Bath(s), Pantry, Recessed Lighting, Upgraded Countertops, Walk-in Closet(s), Window Treatments, Wine Storage, Wood Floors
Hot Water Natural Gas
Heating Forced Air
Cooling Central A/C
Flooring Ceramic Tile, Hardwood, Carpet
Fireplaces Number 3
Fireplaces Type Fireplace - Glass Doors, Marble, Gas/Propane, Wood
Furnishings No
Fireplace Y
Window Features Double Hung,Screens
Heat Source Natural Gas
Laundry Has Laundry, Main Floor
Exterior
Exterior Feature Deck(s)
Parking Features Basement Garage, Garage - Side Entry, Inside Access, Garage Door Opener
Garage Spaces 2.0
Fence Fully
Utilities Available Cable TV Available
Water Access N
View Trees/Woods
Roof Type Pitched,Shingle
Accessibility None
Porch Deck(s)
Attached Garage 2
Total Parking Spaces 2
Garage Y
Building
Story 2
Sewer On Site Septic
Water Public
Architectural Style Colonial
Level or Stories 2
Additional Building Above Grade, Below Grade
Structure Type Dry Wall,Cathedral Ceilings
New Construction N
Schools
Elementary Schools North Star
Middle Schools Henry B. Du Pont
High Schools Dickinson
School District Red Clay Consolidated
Others
HOA Fee Include Snow Removal,Common Area Maintenance
Senior Community No
Tax ID 08-022.20-065
Ownership Fee Simple
SqFt Source Assessor
Horse Property N
Special Listing Condition Standard
Read Less
Want to know what your home might be worth? Contact us for a FREE valuation!

Our team is ready to help you sell your home for the highest possible price ASAP

Bought with Brynn N Beideman • RE/MAX Associates-Hockessin

GET MORE INFORMATION





