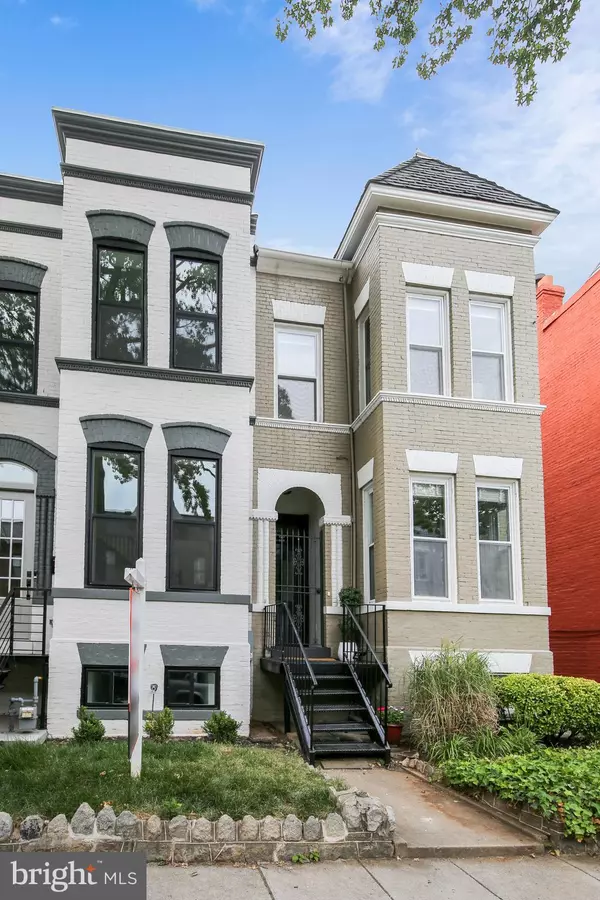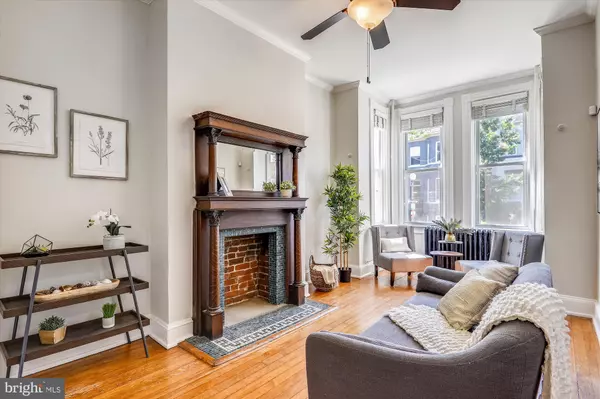$950,000
$895,000
6.1%For more information regarding the value of a property, please contact us for a free consultation.
26 QUINCY PL NE Washington, DC 20002
3 Beds
2 Baths
1,992 SqFt
Key Details
Sold Price $950,000
Property Type Townhouse
Sub Type End of Row/Townhouse
Listing Status Sold
Purchase Type For Sale
Square Footage 1,992 sqft
Price per Sqft $476
Subdivision Eckington
MLS Listing ID DCDC478898
Sold Date 08/24/20
Style Victorian
Bedrooms 3
Full Baths 2
HOA Y/N N
Abv Grd Liv Area 1,992
Originating Board BRIGHT
Year Built 1900
Annual Tax Amount $6,264
Tax Year 2019
Lot Size 1,265 Sqft
Acres 0.03
Property Description
Welcome to the quintessential victorian rowhome you've been waiting for! Nestled in one of the most beautiful blocks in the vibrant Eckington neighborhood of DC, 26 Quincy Place NE is the perfect combination of modern living with historic charm. Enter through the vestibule of this spacious end unit rowhome, you will be instantly greeted with soaring ceilings, original hardwood floors, and a sunny living room adorned with the original fireplace mantel. Glass French doors invite you into the grand dining room; a host or hostess delight . Continue into the tall kitchen where you will find stainless appliances, shaker cabinetry, granite countertops, a beverage fridge, and gas cooking under the chic brick detail. With two staircases taking you up to the second level, you are met with three spacious bedrooms. Vaulted ceilings and south-facing windows round out the enormous master bedroom. The lower level is equipped with a washer/dryer and plenty of additional living space and storage. Take a trip outside to the private and fenced-in patio where you can enjoy the warm weather and well-maintained flower garden. 26 Quincy Pl is conveniently located near the new Eckington Yards retail space, NoMa-Gallaudet U metro station (red line), and less than half a mile from neighborhood favorites such as Big Bear Cafe, The Pub and The People, DCity Smokehouse, Red Hen and more. Home has become more important than ever now, and this one has everything you need!
Location
State DC
County Washington
Zoning R4
Direction South
Rooms
Other Rooms Living Room, Dining Room, Primary Bedroom, Bedroom 2, Bedroom 3, Kitchen, Basement, Laundry, Bathroom 1, Bathroom 2
Basement Connecting Stairway, Windows
Interior
Interior Features Floor Plan - Traditional, Wood Floors, Ceiling Fan(s), Dining Area, Carpet, Cedar Closet(s), Crown Moldings, Recessed Lighting, Skylight(s), Additional Stairway, Built-Ins, Formal/Separate Dining Room, Kitchen - Gourmet, Stall Shower, Upgraded Countertops, Window Treatments, Wine Storage
Hot Water Natural Gas
Heating Radiant
Cooling Central A/C, Ceiling Fan(s)
Flooring Hardwood, Ceramic Tile, Carpet
Fireplaces Number 2
Fireplaces Type Brick, Mantel(s)
Equipment Built-In Microwave, Dryer, Washer, Dishwasher, Disposal, Refrigerator, Stainless Steel Appliances, Icemaker, Oven/Range - Gas, Stove
Fireplace Y
Window Features Skylights
Appliance Built-In Microwave, Dryer, Washer, Dishwasher, Disposal, Refrigerator, Stainless Steel Appliances, Icemaker, Oven/Range - Gas, Stove
Heat Source Natural Gas
Laundry Basement, Washer In Unit, Dryer In Unit, Has Laundry, Lower Floor
Exterior
Exterior Feature Patio(s)
Fence Rear, Privacy
Water Access N
View Street
Roof Type Slate,Flat
Accessibility None
Porch Patio(s)
Garage N
Building
Lot Description Landscaping
Story 3
Sewer Public Sewer
Water Public
Architectural Style Victorian
Level or Stories 3
Additional Building Above Grade, Below Grade
Structure Type 9'+ Ceilings,Dry Wall,High,Vaulted Ceilings,Plaster Walls
New Construction N
Schools
School District District Of Columbia Public Schools
Others
Senior Community No
Tax ID 3521//0809
Ownership Fee Simple
SqFt Source Assessor
Security Features Motion Detectors,Security System
Acceptable Financing Cash, Conventional, FHA, VA
Listing Terms Cash, Conventional, FHA, VA
Financing Cash,Conventional,FHA,VA
Special Listing Condition Standard
Read Less
Want to know what your home might be worth? Contact us for a FREE valuation!

Our team is ready to help you sell your home for the highest possible price ASAP

Bought with Leslie C Friedson • Compass
GET MORE INFORMATION





