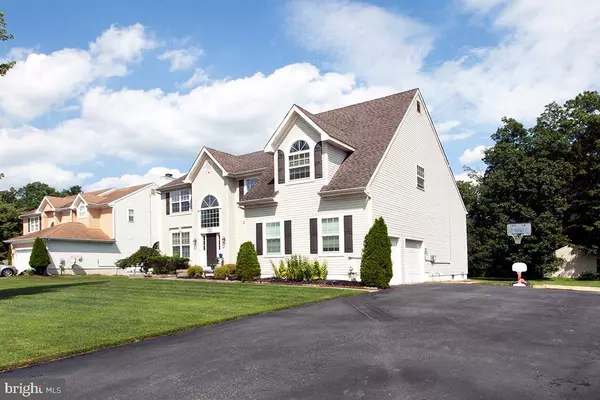$382,500
$369,900
3.4%For more information regarding the value of a property, please contact us for a free consultation.
448 HUNTINGDON DR Williamstown, NJ 08094
4 Beds
3 Baths
2,867 SqFt
Key Details
Sold Price $382,500
Property Type Single Family Home
Sub Type Detached
Listing Status Sold
Purchase Type For Sale
Square Footage 2,867 sqft
Price per Sqft $133
Subdivision Twelve Oaks
MLS Listing ID NJGL258666
Sold Date 10/09/20
Style Traditional
Bedrooms 4
Full Baths 2
Half Baths 1
HOA Y/N N
Abv Grd Liv Area 2,867
Originating Board BRIGHT
Year Built 2007
Annual Tax Amount $10,505
Tax Year 2019
Lot Size 0.459 Acres
Acres 0.46
Lot Dimensions 100.00 x 200.00
Property Description
Looking for a spacious home in Williamstown? This is a MUST SEE! Walk into the two story foyer with neutral tile. French doors open into a nice sized home office. You'll find beautiful bamboo flooring throughout most of the first floor. Circle around into the updated kitchen featuring Stainless Steel Appliances, White Cabinets with oil rubbed bronze pulls, Level 3 GRANITE Counter Tops, white Subway Tile Backsplash with contrasting gray grout. Kitchen has great line of sight into the oversized Family Room with Two Story Ceilings and Back Staircase. Up the back set of stairs, French Doors welcome you into your large Master Bedroom with TWO Walk In Closets and dedicated Dressing Area. Master Bathroom features Dual Vanities, Two Person Soaking Tub, and Tiled floor & shower. The other three bedrooms are very generously sized with great closet space. Hall bathroom features upgraded Tile Floor and Large Vanity with Double sinks. And this all back up to a private wooded area!Other bonuses include... French Drain, Double Sump Pumps and Tankless Water Heater in Basement. Irrigation Well. Shed with Electric. Leased Solar Panels.
Location
State NJ
County Gloucester
Area Monroe Twp (20811)
Zoning RESIDENTIAL
Rooms
Basement Full, Drainage System, Sump Pump
Interior
Interior Features Additional Stairway, Attic, Breakfast Area, Ceiling Fan(s), Double/Dual Staircase, Family Room Off Kitchen, Formal/Separate Dining Room, Kitchen - Eat-In, Kitchen - Island, Recessed Lighting, Upgraded Countertops, Walk-in Closet(s)
Hot Water Natural Gas
Heating Forced Air
Cooling Central A/C, Solar On Grid
Flooring Bamboo, Partially Carpeted, Tile/Brick
Equipment Disposal, Dryer - Gas, Oven/Range - Gas, Stainless Steel Appliances, Water Heater - Tankless, Washer, Dishwasher
Fireplace N
Appliance Disposal, Dryer - Gas, Oven/Range - Gas, Stainless Steel Appliances, Water Heater - Tankless, Washer, Dishwasher
Heat Source Natural Gas
Laundry Main Floor
Exterior
Exterior Feature Patio(s)
Parking Features Garage - Side Entry, Garage Door Opener
Garage Spaces 6.0
Water Access N
View Trees/Woods
Accessibility None
Porch Patio(s)
Attached Garage 2
Total Parking Spaces 6
Garage Y
Building
Lot Description Backs to Trees
Story 2
Sewer Public Sewer
Water Public
Architectural Style Traditional
Level or Stories 2
Additional Building Above Grade, Below Grade
New Construction N
Schools
Middle Schools Williamstown M.S.
High Schools Williamstown
School District Monroe Township Public Schools
Others
Senior Community No
Tax ID 11-001290403-00002
Ownership Fee Simple
SqFt Source Assessor
Acceptable Financing Cash, Conventional, FHA
Listing Terms Cash, Conventional, FHA
Financing Cash,Conventional,FHA
Special Listing Condition Standard
Read Less
Want to know what your home might be worth? Contact us for a FREE valuation!

Our team is ready to help you sell your home for the highest possible price ASAP

Bought with David Nelson • Century 21 Veterans-Newtown
GET MORE INFORMATION





