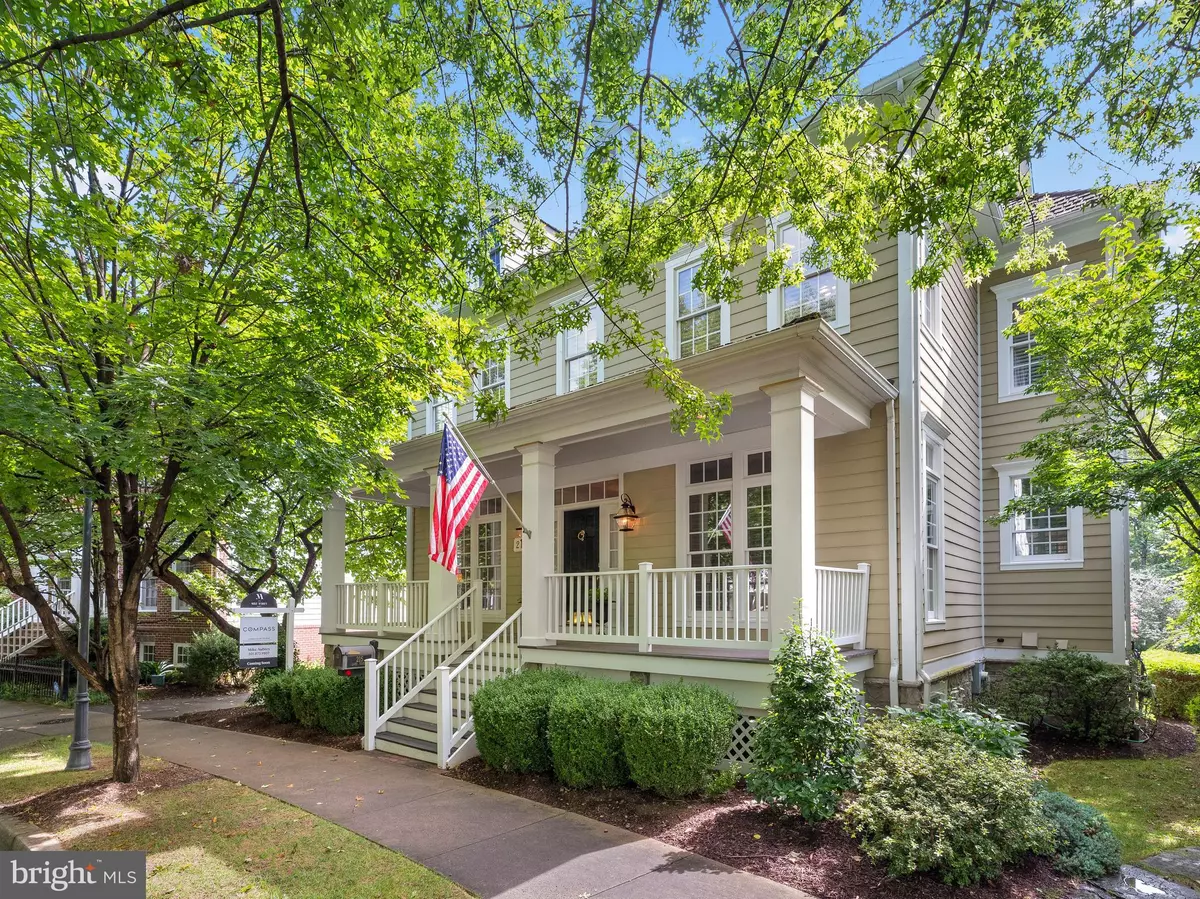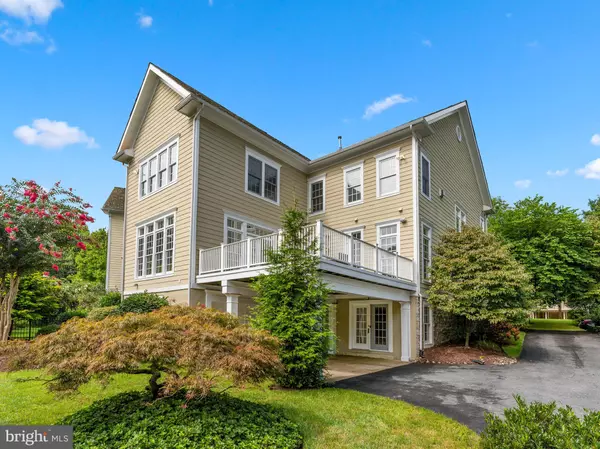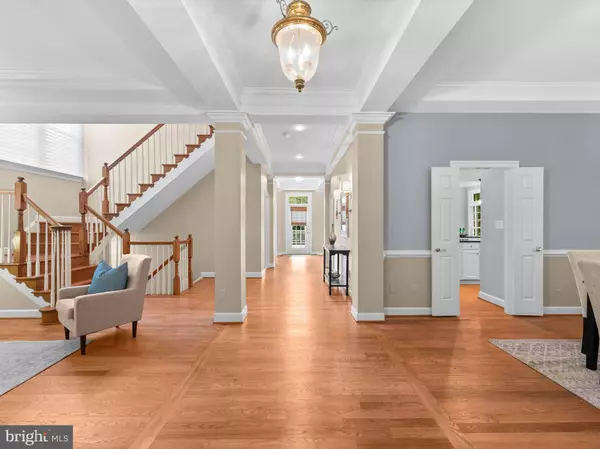$1,200,000
$1,224,900
2.0%For more information regarding the value of a property, please contact us for a free consultation.
215 LAKE ST Gaithersburg, MD 20878
4 Beds
5 Baths
5,694 SqFt
Key Details
Sold Price $1,200,000
Property Type Single Family Home
Sub Type Detached
Listing Status Sold
Purchase Type For Sale
Square Footage 5,694 sqft
Price per Sqft $210
Subdivision Kentlands
MLS Listing ID MDMC716054
Sold Date 09/17/20
Style Colonial
Bedrooms 4
Full Baths 4
Half Baths 1
HOA Fees $141/mo
HOA Y/N Y
Abv Grd Liv Area 3,994
Originating Board BRIGHT
Year Built 2002
Annual Tax Amount $14,196
Tax Year 2019
Lot Size 6,698 Sqft
Acres 0.15
Property Description
Absolutely stunning 4BR/4.5BA Mitchell & Best "The Leesburg" model offers almost 6,000 sqft of living space with superior location on coveted Lake Street backing to Lake Nirvana. Enjoy unobstructed lake views from the rear deck & master bedroom in the Fall & Winter months and relish in the privacy the lush green trees provide in the Spring & the Summer. 10-foot ceilings and hardwood floors grace the main level to include the gourmet kitchen showcasing granite countertops and ultra high-end stainless-steel appliances Wolf double wall ovens, Thermador 5-burner gas cooktop, Miele dishwasher & Kitchenaide built-in French door refrigerator. The main level study presents the perfect set up as a work-from-home option with French doors that offer added privacy. Floor-to-ceiling windows accentuate the spacious family room and provide inspiring views of the impeccable landscaping & flowering trees. The captivating owners suite features lovely sitting room with wet bar & cozy fireplace, luxe master bath, dual walk-in closets. Three additional bedrooms and two full baths along with a convenient laundry room complete the upper level. The fully finished walk-out lower level has a fantastic recreation room space as well as an exercise room and a den/bonus room with access to the updated full bath. Attached 2-car garage with driveway parking for 2 additional cars. Further updates include new A/C units 2020 & 2017, Nest smart thermostats, surround sound speakers, motorized Hunter Douglas blinds, convenient central vacuum, & an invisible fence.
Location
State MD
County Montgomery
Zoning MXD
Direction West
Rooms
Other Rooms Living Room, Dining Room, Primary Bedroom, Sitting Room, Bedroom 2, Bedroom 3, Bedroom 4, Kitchen, Family Room, Breakfast Room, Study, Exercise Room, Recreation Room, Bonus Room, Primary Bathroom
Basement Daylight, Partial, Full, Fully Finished, Garage Access, Improved, Interior Access, Outside Entrance, Rear Entrance, Walkout Level, Windows
Interior
Interior Features Attic, Breakfast Area, Carpet, Ceiling Fan(s), Central Vacuum, Chair Railings, Crown Moldings, Family Room Off Kitchen, Floor Plan - Open, Formal/Separate Dining Room, Kitchen - Gourmet, Primary Bath(s), Pantry, Recessed Lighting, Soaking Tub, Stall Shower, Upgraded Countertops, Walk-in Closet(s), Wet/Dry Bar, Window Treatments, Wood Floors
Hot Water Natural Gas
Heating Forced Air, Programmable Thermostat, Zoned
Cooling Central A/C, Ceiling Fan(s), Programmable Thermostat, Zoned
Flooring Carpet, Hardwood
Fireplaces Number 2
Fireplaces Type Fireplace - Glass Doors, Gas/Propane
Equipment Cooktop, Oven - Double, Oven - Wall, Refrigerator, Extra Refrigerator/Freezer, Water Heater, Stainless Steel Appliances, Dishwasher, Disposal, Washer, Dryer, Central Vacuum
Fireplace Y
Appliance Cooktop, Oven - Double, Oven - Wall, Refrigerator, Extra Refrigerator/Freezer, Water Heater, Stainless Steel Appliances, Dishwasher, Disposal, Washer, Dryer, Central Vacuum
Heat Source Natural Gas
Laundry Upper Floor
Exterior
Exterior Feature Deck(s), Porch(es)
Parking Features Garage - Rear Entry, Garage Door Opener, Inside Access, Basement Garage, Covered Parking
Garage Spaces 4.0
Fence Invisible
Amenities Available Basketball Courts, Club House, Common Grounds, Exercise Room, Jog/Walk Path, Lake, Pool - Outdoor, Tennis Courts, Tot Lots/Playground
Water Access N
View Lake
Roof Type Shake
Accessibility None
Porch Deck(s), Porch(es)
Attached Garage 2
Total Parking Spaces 4
Garage Y
Building
Lot Description Landscaping, Rear Yard
Story 3
Sewer Public Sewer
Water Public
Architectural Style Colonial
Level or Stories 3
Additional Building Above Grade, Below Grade
Structure Type 9'+ Ceilings,High
New Construction N
Schools
Elementary Schools Rachel Carson
Middle Schools Lakelands Park
High Schools Quince Orchard
School District Montgomery County Public Schools
Others
HOA Fee Include Common Area Maintenance,Management,Pool(s),Reserve Funds,Snow Removal,Trash
Senior Community No
Tax ID 160903271087
Ownership Fee Simple
SqFt Source Assessor
Security Features Security System
Special Listing Condition Standard
Read Less
Want to know what your home might be worth? Contact us for a FREE valuation!

Our team is ready to help you sell your home for the highest possible price ASAP

Bought with Linda J Norman • Compass
GET MORE INFORMATION





