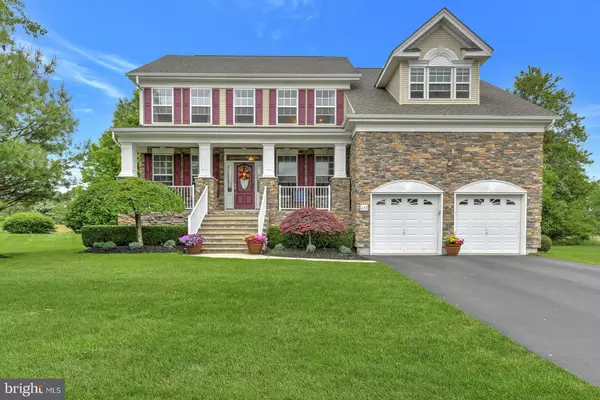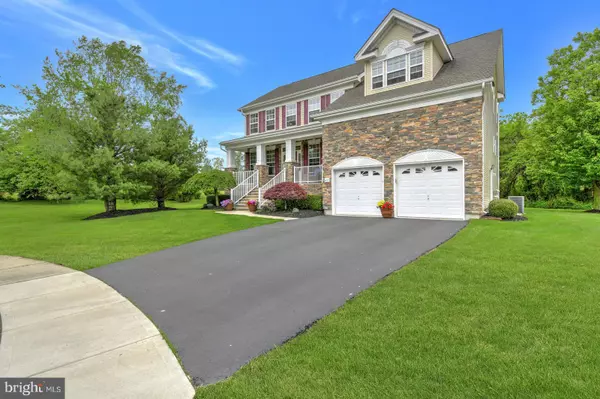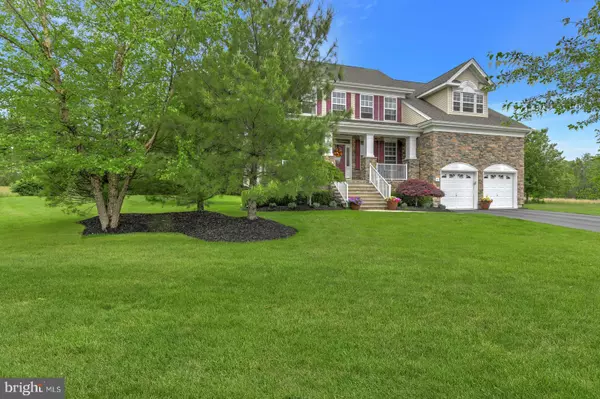$432,000
$440,000
1.8%For more information regarding the value of a property, please contact us for a free consultation.
437 ARNOLD DR Florence, NJ 08518
4 Beds
4 Baths
2,510 SqFt
Key Details
Sold Price $432,000
Property Type Single Family Home
Sub Type Detached
Listing Status Sold
Purchase Type For Sale
Square Footage 2,510 sqft
Price per Sqft $172
Subdivision Manors At Crossroads
MLS Listing ID NJBL373522
Sold Date 08/11/20
Style Colonial
Bedrooms 4
Full Baths 3
Half Baths 1
HOA Y/N N
Abv Grd Liv Area 2,510
Originating Board BRIGHT
Year Built 2008
Annual Tax Amount $11,216
Tax Year 2019
Lot Dimensions 0.00 x 0.00
Property Description
Located in the prestigious development of Manors at Crossroads in Florence, this home features a spacious 2500 square feet of open floor plan with four bedrooms, three full baths and one half bath. The beautiful stone-faced Colonial greets you with gleaming hardwood flooring, plenty of windows, a dining room,a formal living room or office, and a family room with huge windows overlooking preserved farmland. The main level also offers a large, open eat-in kitchen with a center island, a huge walk-in pantry, a laundry/mud room, a half bath, and access to the garage. Upstairs you will find a master suite with amazing windows that let in plenty of light, a walk-in closet, and a sitting room. The master bathroom includes a large soaking bathtub and double sinks. There are three additional generously-sized bedrooms and a main spacious bathroom upstairs. More room to grow can be found in the finished basement that includes a great room/entertainment space, a full bathroom, plus plenty of space for storage. The large backyard, which backs up to undeveloped land, includes a deck offering you plenty of space to relax & unwind. Additional features include: a 2-car garage with Tesla charging station, professional landscaping, easy access to NJ routes 130, I-295, and the NJ Turnpike. Nearby train stations include the River Line Train Station and Hamilton Train Station. This home is a commuter s and entertainer s dream!
Location
State NJ
County Burlington
Area Florence Twp (20315)
Zoning R
Rooms
Other Rooms Living Room, Dining Room, Primary Bedroom, Sitting Room, Bedroom 2, Bedroom 3, Bedroom 4, Kitchen, Family Room, Basement, Foyer, Laundry, Primary Bathroom, Full Bath
Interior
Interior Features Central Vacuum, Crown Moldings, Floor Plan - Open, Kitchen - Island, Pantry, Walk-in Closet(s), Wood Floors
Hot Water Natural Gas
Heating Forced Air
Cooling Central A/C
Fireplaces Number 1
Fireplaces Type Gas/Propane
Equipment Central Vacuum, Dryer, Microwave, Refrigerator, Stainless Steel Appliances, Stove, Washer
Fireplace Y
Appliance Central Vacuum, Dryer, Microwave, Refrigerator, Stainless Steel Appliances, Stove, Washer
Heat Source Natural Gas
Laundry Main Floor
Exterior
Exterior Feature Deck(s)
Garage Spaces 2.0
Utilities Available Natural Gas Available
Water Access N
View Pasture, Trees/Woods
Roof Type Shingle
Accessibility None
Porch Deck(s)
Total Parking Spaces 2
Garage N
Building
Story 3
Sewer Public Sewer
Water Public
Architectural Style Colonial
Level or Stories 3
Additional Building Above Grade, Below Grade
New Construction N
Schools
Middle Schools Florence Twp. M.S.
High Schools Florence Twp. Mem. H.S.
School District Florence Township Public Schools
Others
Pets Allowed Y
Senior Community No
Tax ID 15-00165 05-00006
Ownership Fee Simple
SqFt Source Assessor
Acceptable Financing Cash, Conventional, FHA, USDA, VA
Listing Terms Cash, Conventional, FHA, USDA, VA
Financing Cash,Conventional,FHA,USDA,VA
Special Listing Condition Standard
Pets Allowed No Pet Restrictions
Read Less
Want to know what your home might be worth? Contact us for a FREE valuation!

Our team is ready to help you sell your home for the highest possible price ASAP

Bought with Jennifer J Winn • Redfin

GET MORE INFORMATION





