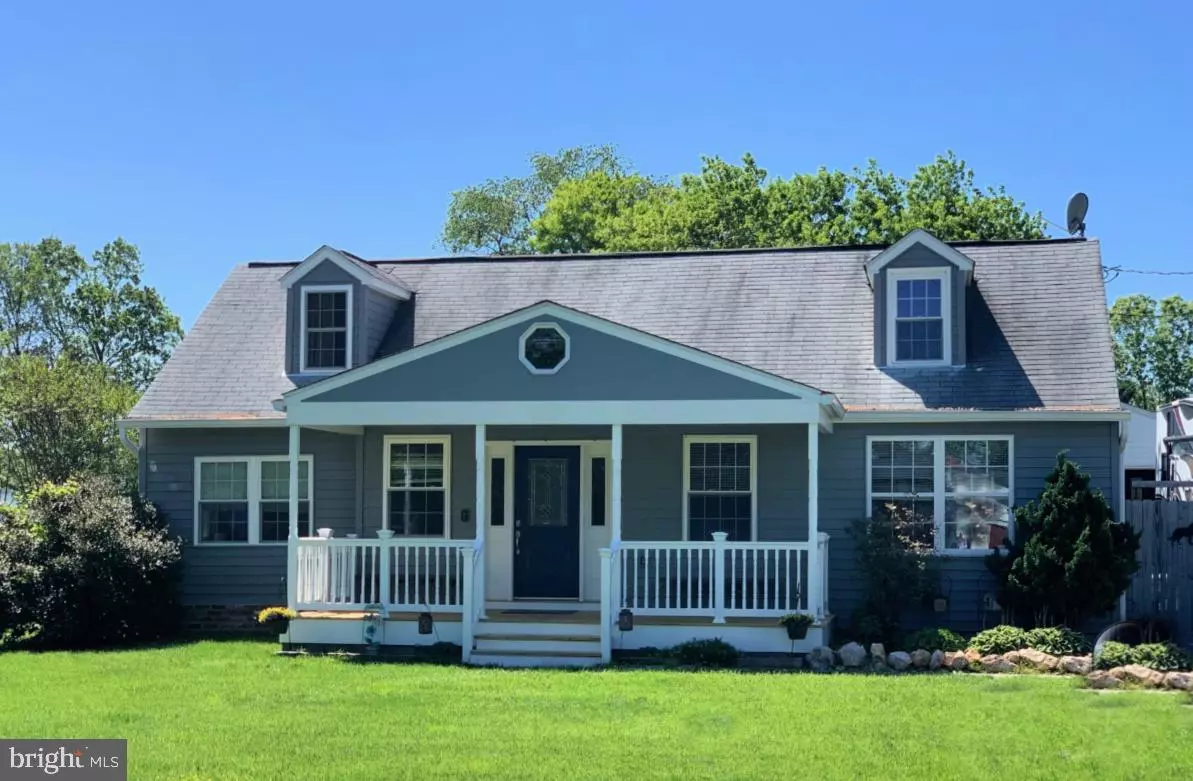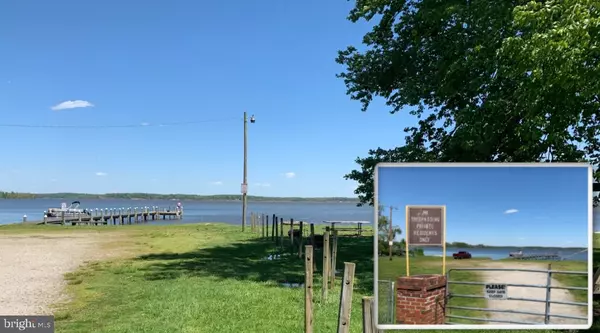$425,000
$425,000
For more information regarding the value of a property, please contact us for a free consultation.
14710 FEATHERSTONE RD Woodbridge, VA 22191
6 Beds
4 Baths
2,093 SqFt
Key Details
Sold Price $425,000
Property Type Single Family Home
Sub Type Detached
Listing Status Sold
Purchase Type For Sale
Square Footage 2,093 sqft
Price per Sqft $203
Subdivision Potomac View
MLS Listing ID VAPW493948
Sold Date 06/15/20
Style Cape Cod
Bedrooms 6
Full Baths 3
Half Baths 1
HOA Y/N N
Abv Grd Liv Area 2,093
Originating Board BRIGHT
Year Built 1953
Annual Tax Amount $3,865
Tax Year 2020
Lot Size 0.373 Acres
Acres 0.37
Property Description
You could be living the river life before summer officially starts!! This spacious Cape Cod with private river access is a hidden gem- these homes rarely come on the market, and get snatched up quickly when they do! Owning this home provides you private access to the Potomac River with a community dock and boat ramp, sandy beach, tot lot, and picnic area. Whether you have a boat, jet ski, or like to kayak or paddleboard, fish, or swim, you can do it all just a block from your home! Almost like having a vacation home! Current owners have lovingly cared for and updated the home, and currently have an AHShome warranty in place good through September, and will transfer the remainder to new owners. The curb appeal will catch your eye, and this home is deceivingly large inside -featuring 6 bedrooms, and 3.5 baths on a beautiful, level third acre fenced lot just one block from the Potomac River! Entering from the charming front porch you walk into one level living at it s best! The open-concept family/dining area has newer flooring, and an updated kitchen featuring granite counters and newer appliances. There are 3 bedrooms and one full bath, and a half bath/laundry combo off the kitchen area. However, that s only the beginning. Venture upstairs and you ll find an additional 3 bedrooms, 2 full bathrooms, and a bonus upper-level family room. This floorplan is so versatile, it could be perfect for a large or multi-generational family, or if you have teens that need their own space, or even have a home office (we all do right now, right?) - there really is room for everyone..Just steps outside the kitchen door is an oversized 2 car detached garage with 220 electric service and water/sewer already run to the building. There is a wood stove hookup in place, making an easy transition to heated space for a workshop or man cave (or both). New garage door and opener installed in 2017. The backyard really has room for anything. There is a fire pit to enjoy s mores on cold evenings, and a large shed for your storage needs. Picture summer bbq s, volleyball, growing a vegetable garden - there is room for all of this simultaneously in this great outdoor space.Covid19 measures in place - principals to the transaction only will be allowed in, lights will be left on, and interior doors will be left open. Please wear a mask and shoe coverings for the length of your visit, and please do not leave cards behind at this time. Please keep small children outside- showing to one parent at a time if necessary
Location
State VA
County Prince William
Zoning R4
Rooms
Main Level Bedrooms 3
Interior
Hot Water Electric
Heating Heat Pump(s)
Cooling Heat Pump(s)
Heat Source Electric
Exterior
Parking Features Garage - Front Entry, Garage Door Opener, Oversized
Garage Spaces 8.0
Water Access Y
Water Access Desc Canoe/Kayak,Boat - Powered,Personal Watercraft (PWC),Private Access,Swimming Allowed
Accessibility None
Total Parking Spaces 8
Garage Y
Building
Story 2
Sewer Public Sewer
Water Public
Architectural Style Cape Cod
Level or Stories 2
Additional Building Above Grade, Below Grade
New Construction N
Schools
School District Prince William County Public Schools
Others
Pets Allowed Y
Senior Community No
Tax ID 8391-95-7554
Ownership Fee Simple
SqFt Source Assessor
Acceptable Financing Cash, Conventional, FHA, VA, VHDA
Listing Terms Cash, Conventional, FHA, VA, VHDA
Financing Cash,Conventional,FHA,VA,VHDA
Special Listing Condition Standard
Pets Allowed No Pet Restrictions
Read Less
Want to know what your home might be worth? Contact us for a FREE valuation!

Our team is ready to help you sell your home for the highest possible price ASAP

Bought with Traci Johnson • RLAH @properties
GET MORE INFORMATION





