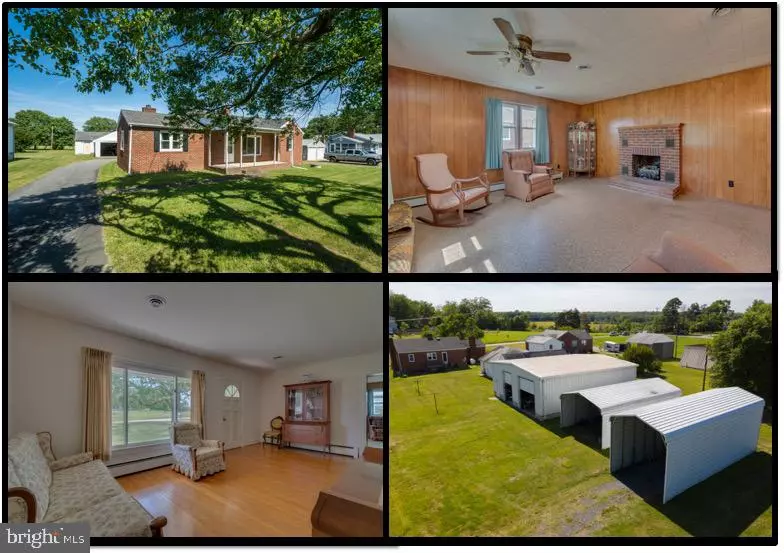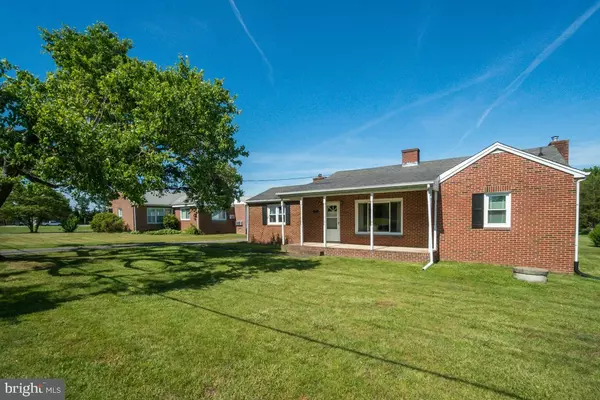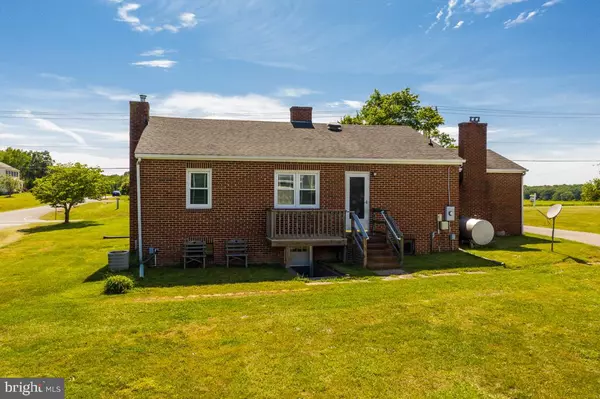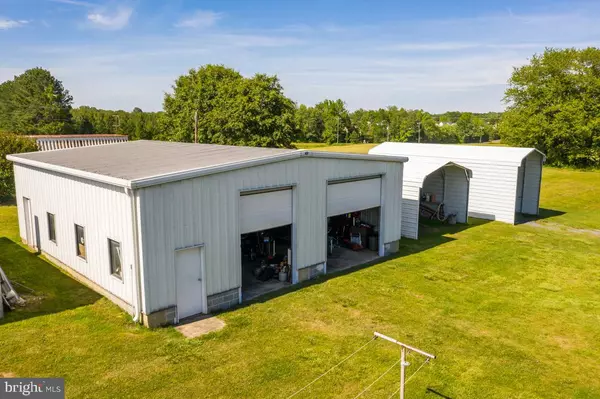$242,500
$255,000
4.9%For more information regarding the value of a property, please contact us for a free consultation.
8053 CHANCELLOR RD Fredericksburg, VA 22407
3 Beds
1 Bath
1,373 SqFt
Key Details
Sold Price $242,500
Property Type Single Family Home
Sub Type Detached
Listing Status Sold
Purchase Type For Sale
Square Footage 1,373 sqft
Price per Sqft $176
Subdivision None Available
MLS Listing ID VASP222328
Sold Date 07/21/20
Style Ranch/Rambler
Bedrooms 3
Full Baths 1
HOA Y/N N
Abv Grd Liv Area 1,373
Originating Board BRIGHT
Year Built 1955
Annual Tax Amount $1,456
Tax Year 2020
Lot Size 0.950 Acres
Acres 0.95
Lot Dimensions 179 ft. L x 105 ft. W
Property Description
FANTASTIC OPPORTUNITY TO OWN AN ALL-BRICK RAMBLER ON ALMOST 1 ACRE!! THE HOME FEATURES LIVING ROOM, FAMILY ROOM WITH FIREPLACE, AND 3 BEDROOMS. THERE ARE HARDWOOD FLOORS IN THE LIVING ROOM, HALLWAY, AND THE 3 BEDROOMS********THIS PROPERTY IS A DREAM FOR ANYONE WANTING A WORKSHOP, PLACE TO WORK ON CARS, STORAGE FOR CARS, BOATS, RVS, THE LIST IS ENDLESS. THERE IS A 40 ft. X 40 ft. STEEL BUILDING WITH 2 LARGE GARAGE DOORS, 2 ACCESS DOORS, 3 LARGE WINDOWS, AND ELECTRICITY. THERE IS ANOTHER 24 ft. X 24 ft. GARAGE WITH 2 GARAGE DOORS. ON THE BACK OF THIS GARAGE ARE 2 EXTRA ROOMS WHICH COULD BE USED AS OFFICE SPACE OR OTHER WORK AREAS. ALSO ON THIS PROPERTY ARE 2 CARPORTS, ONE IS 18 ft. W X 30 ft. L X 10 ft. TALL. THE SECOND CARPORT IS 14 ft. W X 35 ft. L X 12 ft. TALL********THE ROOF IS APPROXIMATELY 10-12 YEARS OLD. THE REPLACEMENT WINDOWS ARE APPROXIMATELY 15-18 YEARS OLD. THE BASEMENT IS UNFINISHED AND HAS A WASHER/DRYER AND DOUBLE-SINK LAUNDRY TUB AND ALSO FEATURES A WALK-UP EXTERIOR DOOR TO THE BACKYARD. THE TRIM ON THE HOUSE HAS BEEN WRAPPED. THE HOME STAYS NICE AND WARM WITH HOT-WATER RADIATORS, WATER BEING HEATED WITH OIL. THERE IS CENTRAL AC. HOME BEING SOLD IN AS IS CONDITION.
Location
State VA
County Spotsylvania
Zoning R1
Direction West
Rooms
Other Rooms Living Room, Primary Bedroom, Bedroom 2, Bedroom 3, Kitchen, Family Room, Basement
Basement Full, Interior Access, Outside Entrance, Sump Pump, Unfinished
Main Level Bedrooms 3
Interior
Interior Features Attic, Entry Level Bedroom, Floor Plan - Traditional, Kitchen - Eat-In, Pantry, Wood Floors
Hot Water Electric
Heating Baseboard - Hot Water
Cooling Central A/C
Flooring Hardwood, Vinyl
Fireplaces Number 1
Fireplaces Type Brick, Mantel(s), Gas/Propane
Equipment Dryer - Electric, Oven/Range - Electric, Range Hood, Washer, Water Heater
Furnishings No
Fireplace Y
Window Features Replacement
Appliance Dryer - Electric, Oven/Range - Electric, Range Hood, Washer, Water Heater
Heat Source Oil
Laundry Basement
Exterior
Exterior Feature Deck(s), Porch(es)
Parking Features Additional Storage Area, Garage - Front Entry, Garage - Side Entry, Oversized
Garage Spaces 14.0
Utilities Available Cable TV Available, Phone Available, Other
Water Access N
Roof Type Architectural Shingle
Street Surface Paved
Accessibility None
Porch Deck(s), Porch(es)
Road Frontage State
Total Parking Spaces 14
Garage Y
Building
Lot Description Backs to Trees, Front Yard, Level, Open, Rear Yard
Story 2
Foundation Slab
Sewer Public Sewer
Water Well
Architectural Style Ranch/Rambler
Level or Stories 2
Additional Building Above Grade, Below Grade
New Construction N
Schools
School District Spotsylvania County Public Schools
Others
Senior Community No
Tax ID 21-A-115 AND 119A
Ownership Fee Simple
SqFt Source Estimated
Horse Property N
Special Listing Condition Standard
Read Less
Want to know what your home might be worth? Contact us for a FREE valuation!

Our team is ready to help you sell your home for the highest possible price ASAP

Bought with Claudia M Crone • Coldwell Banker Elite
GET MORE INFORMATION





