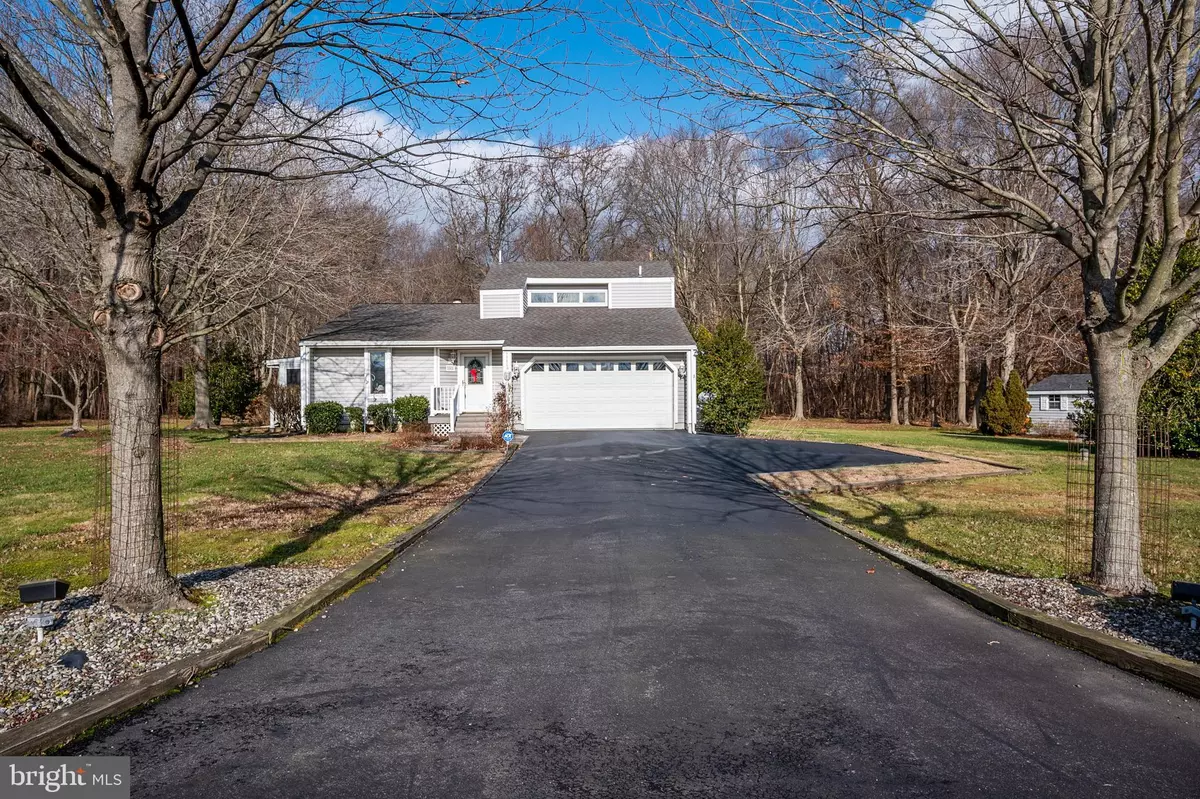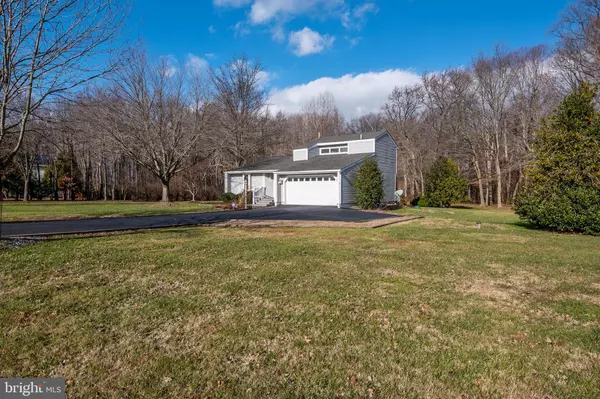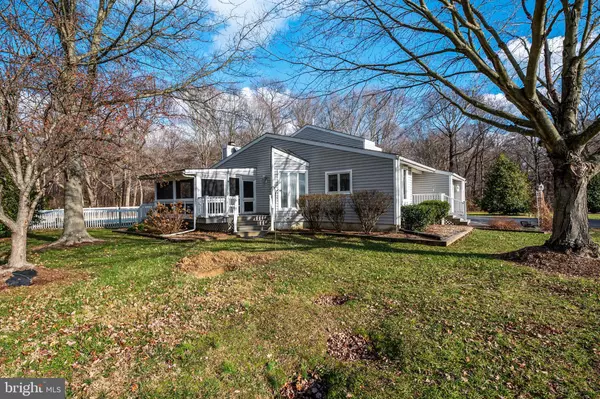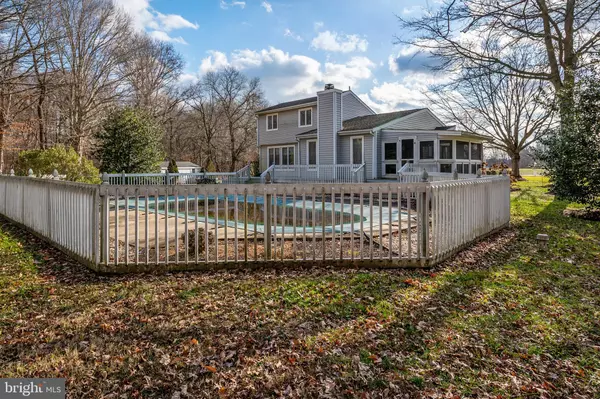$269,500
$297,000
9.3%For more information regarding the value of a property, please contact us for a free consultation.
22428 GREAT OAK LANDING RD Chestertown, MD 21620
3 Beds
2 Baths
1,487 SqFt
Key Details
Sold Price $269,500
Property Type Single Family Home
Sub Type Detached
Listing Status Sold
Purchase Type For Sale
Square Footage 1,487 sqft
Price per Sqft $181
Subdivision Great Oak Estates
MLS Listing ID MDKE116054
Sold Date 04/15/20
Style Contemporary,Cape Cod
Bedrooms 3
Full Baths 2
HOA Y/N N
Abv Grd Liv Area 1,487
Originating Board BRIGHT
Year Built 1988
Annual Tax Amount $2,677
Tax Year 2020
Lot Size 1.020 Acres
Acres 1.02
Property Description
Welcome Home to 22428 Great Oak Landing. Pull up to your very welcoming driveway complete with mature landscaping, room for boat, RV, and/or extra cars. Open concept floor plan and an updated kitchen with space to accommodate an eat in table. The beautiful kitchen overlooks the expanded dining area and large living room showcasing the vaulted ceilings and gorgeous beams that warm the space along with the fireplace and add character. The outdoors is sure to entertain with a screened in porch, inground swimming pool & patio, oversized shed all situated on a 1 acre lot. Schedule your showing today and move into this beautiful new home before throwing a housewarming pool party bash with your friends and family!
Location
State MD
County Kent
Zoning RR
Rooms
Main Level Bedrooms 1
Interior
Interior Features Carpet, Ceiling Fan(s), Dining Area, Entry Level Bedroom, Exposed Beams, Floor Plan - Open, Kitchen - Eat-In, Kitchen - Gourmet, Kitchen - Table Space, Tub Shower, Upgraded Countertops, Water Treat System, Wood Floors
Hot Water 60+ Gallon Tank, Electric
Heating Forced Air
Cooling Central A/C
Flooring Hardwood, Carpet
Fireplaces Number 1
Fireplaces Type Mantel(s), Marble, Screen, Wood
Equipment Oven/Range - Electric, Refrigerator, Washer, Built-In Microwave, Dishwasher, Dryer - Electric
Fireplace Y
Window Features Casement
Appliance Oven/Range - Electric, Refrigerator, Washer, Built-In Microwave, Dishwasher, Dryer - Electric
Heat Source Propane - Leased
Laundry Main Floor
Exterior
Exterior Feature Porch(es), Deck(s), Patio(s), Screened
Parking Features Garage - Front Entry
Garage Spaces 2.0
Fence Partially, Wood, Rear
Utilities Available Propane
Water Access N
View Trees/Woods
Roof Type Architectural Shingle
Accessibility None
Porch Porch(es), Deck(s), Patio(s), Screened
Road Frontage City/County
Attached Garage 2
Total Parking Spaces 2
Garage Y
Building
Story 2
Foundation Crawl Space
Sewer On Site Septic
Water Well
Architectural Style Contemporary, Cape Cod
Level or Stories 2
Additional Building Above Grade, Below Grade
Structure Type Dry Wall,Beamed Ceilings,2 Story Ceilings,Cathedral Ceilings,Vaulted Ceilings
New Construction N
Schools
High Schools Kent County
School District Kent County Public Schools
Others
Pets Allowed Y
Senior Community No
Tax ID 1506016251
Ownership Fee Simple
SqFt Source Assessor
Security Features Security System
Horse Property N
Special Listing Condition Standard
Pets Allowed No Pet Restrictions
Read Less
Want to know what your home might be worth? Contact us for a FREE valuation!

Our team is ready to help you sell your home for the highest possible price ASAP

Bought with Kristina L Hyland • Coldwell Banker Chesapeake Real Estate Company

GET MORE INFORMATION





