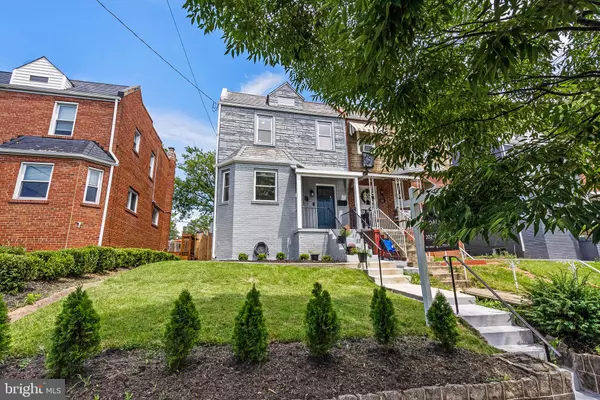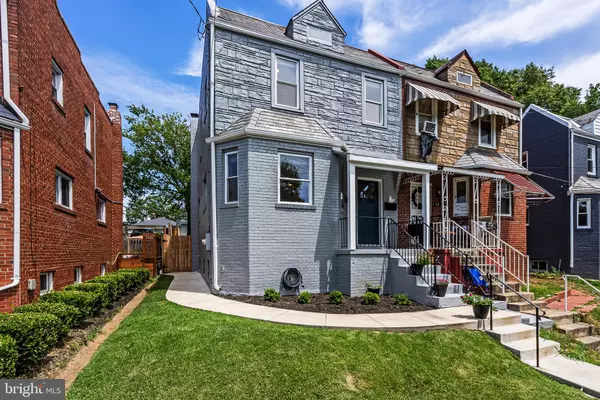$555,505
$549,950
1.0%For more information regarding the value of a property, please contact us for a free consultation.
50 53RD ST SE Washington, DC 20019
3 Beds
3 Baths
1,647 SqFt
Key Details
Sold Price $555,505
Property Type Single Family Home
Sub Type Twin/Semi-Detached
Listing Status Sold
Purchase Type For Sale
Square Footage 1,647 sqft
Price per Sqft $337
Subdivision Deanwood
MLS Listing ID DCDC2004694
Sold Date 08/16/21
Style Colonial
Bedrooms 3
Full Baths 2
Half Baths 1
HOA Y/N N
Abv Grd Liv Area 1,215
Originating Board BRIGHT
Year Built 1939
Annual Tax Amount $12,894
Tax Year 2020
Lot Size 2,875 Sqft
Acres 0.07
Property Description
offers requested by tuesday 7/20/2021 5pm to be responded to within 24 hours of receipt. by Marshall Heights is one of Southeast DC's fastest growing communities and it offers its residents value and opportunity with just a little bit more space. 50 53rd Street SE is a quintessential DC row home with 3 bedrooms, 2 full bathrooms, and a generous walk-out lower-level that opens to a fully fenced, private, back yard with Industrial roll-up gate for secure parking. The front yard is laced with tiered landscaping that frames the front entrance of the home. Like all neighborhoods in the region, there is a rich heritage and story associated with the Marshall Heights community with new chapters being written every day. This neighborhood was originally approved as a subdivision by the city in 1886 when the Marshall Family sold their land. In 1934, First Lady Eleanor Roosevelt visited the neighborhood and this one visit sparked a wave of infrastructure improvements and development that lead to the construction of this new listing in 1939! This home was completely renovated top to bottom in 2020 and the current owners added a few more upgrades to make it even better including new appliances, a stylish and unique refinishing of the lower level concrete flooring, convenient electrical upgrades throughout as well as the garage gate! The Benning Road Metro is just around the corner and some of the best parks in the city like Fort DuPont Park are also just a few blocks away. Enjoy an easy commute to Capitol Hill and downtown via East Capitol Street or get on the Beltway to all points in the region. The few feet of extra width to this home is what gives the living space flow and functionality. Do not miss out on this excellent opportunity to own a single-family home in a growing neighborhood for the price of a condo. Welcome Home!
Location
State DC
County Washington
Zoning R-2
Rooms
Basement Connecting Stairway, Daylight, Full, Fully Finished, Improved, Heated, Interior Access, Outside Entrance, Rear Entrance, Walkout Level, Windows
Interior
Interior Features Built-Ins, Combination Kitchen/Dining, Family Room Off Kitchen, Floor Plan - Open, Kitchen - Eat-In, Kitchen - Island, Recessed Lighting, Wood Floors, Other
Hot Water Electric
Heating Forced Air
Cooling Central A/C
Flooring Hardwood
Equipment Built-In Range, Dishwasher, Disposal, Dryer, Energy Efficient Appliances, ENERGY STAR Clothes Washer, ENERGY STAR Dishwasher, ENERGY STAR Refrigerator, Microwave, Oven/Range - Gas, Range Hood
Fireplace N
Window Features ENERGY STAR Qualified
Appliance Built-In Range, Dishwasher, Disposal, Dryer, Energy Efficient Appliances, ENERGY STAR Clothes Washer, ENERGY STAR Dishwasher, ENERGY STAR Refrigerator, Microwave, Oven/Range - Gas, Range Hood
Heat Source Natural Gas
Laundry Dryer In Unit, Washer In Unit, Lower Floor
Exterior
Exterior Feature Deck(s), Patio(s)
Garage Spaces 2.0
Fence Fully, Wood, Privacy
Water Access N
Roof Type Shingle
Accessibility None
Porch Deck(s), Patio(s)
Total Parking Spaces 2
Garage N
Building
Story 3
Sewer Public Sewer
Water Public
Architectural Style Colonial
Level or Stories 3
Additional Building Above Grade, Below Grade
Structure Type Dry Wall
New Construction N
Schools
School District District Of Columbia Public Schools
Others
Senior Community No
Tax ID 5284//0091
Ownership Fee Simple
SqFt Source Assessor
Security Features Smoke Detector,Surveillance Sys,Electric Alarm
Acceptable Financing Cash, Conventional, FHA, VA
Listing Terms Cash, Conventional, FHA, VA
Financing Cash,Conventional,FHA,VA
Special Listing Condition Standard
Read Less
Want to know what your home might be worth? Contact us for a FREE valuation!

Our team is ready to help you sell your home for the highest possible price ASAP

Bought with Andrew J Biggers • KW United

GET MORE INFORMATION





