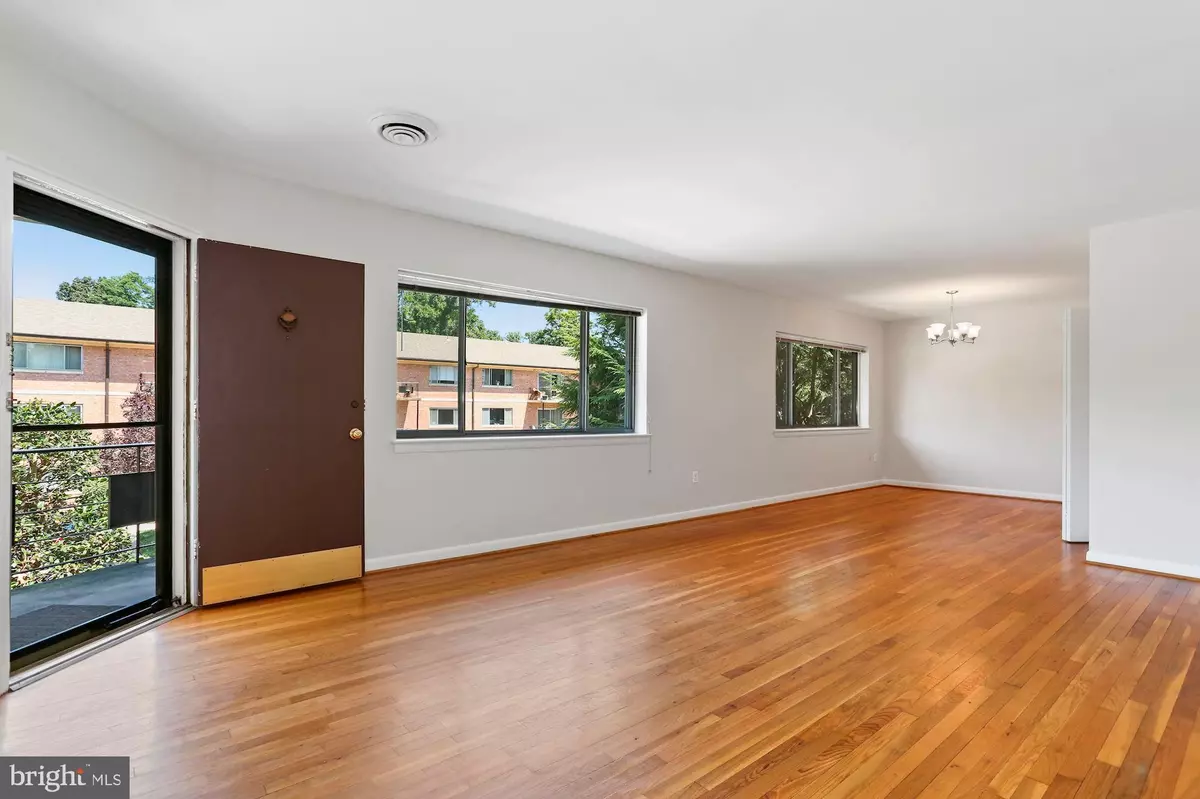$285,500
$295,000
3.2%For more information regarding the value of a property, please contact us for a free consultation.
5021 SENTINEL DR #113 Bethesda, MD 20816
2 Beds
1 Bath
1,017 SqFt
Key Details
Sold Price $285,500
Property Type Condo
Sub Type Condo/Co-op
Listing Status Sold
Purchase Type For Sale
Square Footage 1,017 sqft
Price per Sqft $280
Subdivision Sumner Court Codm
MLS Listing ID MDMC717364
Sold Date 09/17/20
Style Colonial
Bedrooms 2
Full Baths 1
Condo Fees $666/mo
HOA Y/N N
Abv Grd Liv Area 1,017
Originating Board BRIGHT
Year Built 1960
Annual Tax Amount $3,158
Tax Year 2019
Property Description
LOCATION, LOCATION, LOCATION! LOVELY Brick 2 Bedroom 1 Bath Condo with Balcony, adjacent to the Sumner Place Shopping Center. Updated Kitchen with NEW Granite Counter tops/Under-mount Sink, Hickory Cabinets with large Pantry & Lazy Susan, Updated Appliances and Subway Tile Back-splash. Freshly painted throughout, Beautiful Hardwood Floors, Updated Vanity in Bathroom, large closets with Closet Organizers. BRIGHT 2nd floor unit with Picture Windows in the Front & Rear of the condo. Storage unit #16 and Laundry in building 5015 - approximately 3' x 6' x 8' tall. Other Laundry Facilities available in other buildings including 5003 across the parking lot. CONVENIENT TO Shopping at Sumner Place, the Capital Crescent Trail, Downtown Bethesda, Washington DC & Virginia.*** UTILITIES ARE INCLUDED IN MONTHLY CONDO FEE***
Location
State MD
County Montgomery
Zoning RESIDENTIAL
Rooms
Other Rooms Living Room, Dining Room, Bedroom 2, Primary Bathroom
Main Level Bedrooms 2
Interior
Hot Water Natural Gas
Heating Forced Air
Cooling Central A/C
Flooring Hardwood
Heat Source Natural Gas
Exterior
Amenities Available Pool - Outdoor, Tot Lots/Playground
Water Access N
Accessibility None
Garage N
Building
Story 1
Unit Features Garden 1 - 4 Floors
Sewer Public Sewer
Water Public
Architectural Style Colonial
Level or Stories 1
Additional Building Above Grade, Below Grade
New Construction N
Schools
Elementary Schools Wood Acres
Middle Schools Thomas W. Pyle
High Schools Walt Whitman
School District Montgomery County Public Schools
Others
HOA Fee Include Air Conditioning,Electricity,Lawn Maintenance,Management,Pool(s),Recreation Facility,Snow Removal,Trash,Water,Sewer,Heat
Senior Community No
Tax ID 160701627067
Ownership Condominium
Acceptable Financing Conventional
Horse Property N
Listing Terms Conventional
Financing Conventional
Special Listing Condition Standard
Read Less
Want to know what your home might be worth? Contact us for a FREE valuation!

Our team is ready to help you sell your home for the highest possible price ASAP

Bought with Brenda J Mejia • Compass
GET MORE INFORMATION





