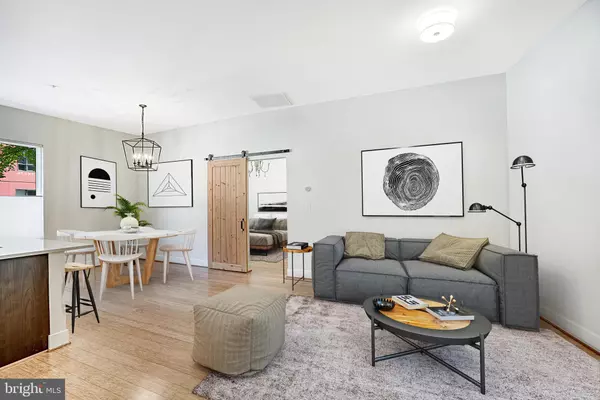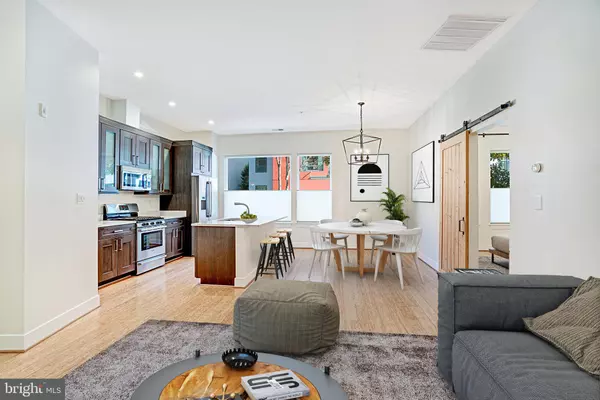$575,000
$589,000
2.4%For more information regarding the value of a property, please contact us for a free consultation.
2360 CHAMPLAIN ST NW #1-2 Washington, DC 20009
1 Bed
2 Baths
871 SqFt
Key Details
Sold Price $575,000
Property Type Condo
Sub Type Condo/Co-op
Listing Status Sold
Purchase Type For Sale
Square Footage 871 sqft
Price per Sqft $660
Subdivision Adams Morgan
MLS Listing ID DCDC2027468
Sold Date 03/17/22
Style Contemporary
Bedrooms 1
Full Baths 1
Half Baths 1
Condo Fees $300/mo
HOA Y/N N
Abv Grd Liv Area 871
Originating Board BRIGHT
Year Built 2014
Annual Tax Amount $4,203
Tax Year 2021
Property Description
Residence 1.2 at Eden, a boutique condominium is ideally located in the heart of Adams Morgan on quaint Champlain Street. Accessed via a secure private entry, residence 1.2 offers 1 bedroom, 1 full bathroom, a powder room, and oversized floor plan with over 870 square feet. Complemented by soaring ceilings and oversized windows with both eastern and western exposure, the open floor plan is perfect for entertaining. The kitchen, an archetype for stylish living, boasts BOSCH stainless steel appliances and premium contemporary cabinetry. The primary suite offers an en-suite tiled bathroom with frameless shower and large walk-in closet. Extra storage, a sleek lobby entrance, zen courtyard, and resident rooftop with expansive city views polish off this timeless residence. Rental parking available nearby.
Location
State DC
County Washington
Zoning SEE TAX RECORD
Rooms
Main Level Bedrooms 1
Interior
Interior Features Combination Dining/Living, Combination Kitchen/Dining, Dining Area, Entry Level Bedroom, Floor Plan - Open, Kitchen - Gourmet, Kitchen - Island, Primary Bath(s), Recessed Lighting, Upgraded Countertops, Walk-in Closet(s), Window Treatments, Wood Floors
Hot Water Electric
Heating Heat Pump(s)
Cooling Central A/C
Flooring Ceramic Tile, Wood
Equipment Dishwasher, Dryer, Microwave, Oven/Range - Gas, Refrigerator, Stainless Steel Appliances, Washer, Disposal
Furnishings No
Fireplace N
Appliance Dishwasher, Dryer, Microwave, Oven/Range - Gas, Refrigerator, Stainless Steel Appliances, Washer, Disposal
Heat Source Electric
Laundry Dryer In Unit, Washer In Unit, Main Floor
Exterior
Exterior Feature Deck(s), Patio(s)
Amenities Available Common Grounds, Elevator, Extra Storage, Storage Bin
Water Access N
View City, Courtyard
Accessibility Other
Porch Deck(s), Patio(s)
Garage N
Building
Story 1
Unit Features Garden 1 - 4 Floors
Sewer Public Sewer
Water Public
Architectural Style Contemporary
Level or Stories 1
Additional Building Above Grade, Below Grade
New Construction N
Schools
School District District Of Columbia Public Schools
Others
Pets Allowed Y
HOA Fee Include Ext Bldg Maint,Management,Reserve Funds,Sewer,Snow Removal,Trash,Water
Senior Community No
Tax ID 2560//2055
Ownership Condominium
Security Features Main Entrance Lock
Special Listing Condition Standard
Pets Allowed Number Limit
Read Less
Want to know what your home might be worth? Contact us for a FREE valuation!

Our team is ready to help you sell your home for the highest possible price ASAP

Bought with Cameron H McFadden • Compass
GET MORE INFORMATION





