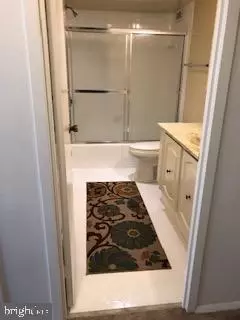$134,900
$134,900
For more information regarding the value of a property, please contact us for a free consultation.
5225 POOKS HILL RD #714S Bethesda, MD 20814
1 Bed
1 Bath
630 SqFt
Key Details
Sold Price $134,900
Property Type Condo
Sub Type Condo/Co-op
Listing Status Sold
Purchase Type For Sale
Square Footage 630 sqft
Price per Sqft $214
Subdivision Promenade Towers
MLS Listing ID MDMC685872
Sold Date 05/01/20
Style Traditional
Bedrooms 1
Full Baths 1
Condo Fees $673/mo
HOA Y/N N
Abv Grd Liv Area 630
Originating Board BRIGHT
Year Built 1973
Annual Tax Amount $1,584
Tax Year 2018
Property Description
GREAT NEW PRICING and sooo lovingly refreshed, Executive One Bedroom/One Bath apartment ready in a superb building and superb location available right away. Newly carpeted and painted. Great location as just steps away from the elevators and laundry room!!! Just renovated bath! Pool view.. Assigned garage parking. Over-the-top number of guest parking spaces. New firepit on the observation deck. Resort-type amenities on new arcade level: indoor/outdoor pools, whirlpools, saunas, gym, seven lighted tennis courts, cafe, new gas grills, EV stations, market. 24-hr concierge, Ride-on bus to Metro. New corridors, lounge, game room. All utilities and taxes and basic cable included. NO smoking building! NO pets except for cats. Vacant and totally ready for you!!!Near NIH and Walter Reed.
Location
State MD
County Montgomery
Zoning RH
Rooms
Main Level Bedrooms 1
Interior
Interior Features Combination Dining/Living, Elevator, Primary Bath(s), Sauna, Floor Plan - Open
Hot Water Natural Gas, Oil
Heating Hot Water
Cooling Central A/C
Equipment Oven - Single, Dishwasher, Disposal, Oven/Range - Gas, Microwave
Fireplace N
Appliance Oven - Single, Dishwasher, Disposal, Oven/Range - Gas, Microwave
Heat Source Natural Gas, Oil
Laundry Common
Exterior
Parking Features Underground, Additional Storage Area, Inside Access, Garage - Side Entry
Garage Spaces 1.0
Parking On Site 1
Utilities Available Fiber Optics Available, Cable TV Available, DSL Available
Amenities Available Bar/Lounge, Beauty Salon, Common Grounds, Concierge, Convenience Store, Dining Rooms, Elevator, Extra Storage, Gated Community, Library, Party Room, Picnic Area, Pool - Indoor, Pool - Outdoor, Sauna, Security, Tennis Courts, Jog/Walk Path, Reserved/Assigned Parking, Swimming Pool, Fitness Center, Guest Suites, Laundry Facilities, Meeting Room, Newspaper Service, Exercise Room
Water Access N
Accessibility Chairlift, Elevator, Entry Slope <1', Level Entry - Main
Attached Garage 1
Total Parking Spaces 1
Garage Y
Building
Story 1
Unit Features Hi-Rise 9+ Floors
Sewer Public Septic, Public Sewer
Water Public
Architectural Style Traditional
Level or Stories 1
Additional Building Above Grade, Below Grade
New Construction N
Schools
High Schools Walter Johnson
School District Montgomery County Public Schools
Others
Pets Allowed Y
HOA Fee Include Air Conditioning,Cable TV,Custodial Services Maintenance,Electricity,Ext Bldg Maint,Fiber Optics Available,Gas,Heat,Lawn Care Front,Lawn Care Rear,Lawn Care Side,Lawn Maintenance,Management,Insurance,Pool(s),Reserve Funds,Road Maintenance,Sewer,Snow Removal,Taxes,Trash,Water,Alarm System,Sauna,Security Gate,Recreation Facility
Senior Community No
Tax ID 160703603917
Ownership Cooperative
Security Features 24 hour security,Desk in Lobby,Fire Detection System,Motion Detectors,Security Gate,Smoke Detector
Horse Property N
Special Listing Condition Standard
Pets Allowed Cats OK
Read Less
Want to know what your home might be worth? Contact us for a FREE valuation!

Our team is ready to help you sell your home for the highest possible price ASAP

Bought with Litsa Laddbush • Redfin Corp
GET MORE INFORMATION





