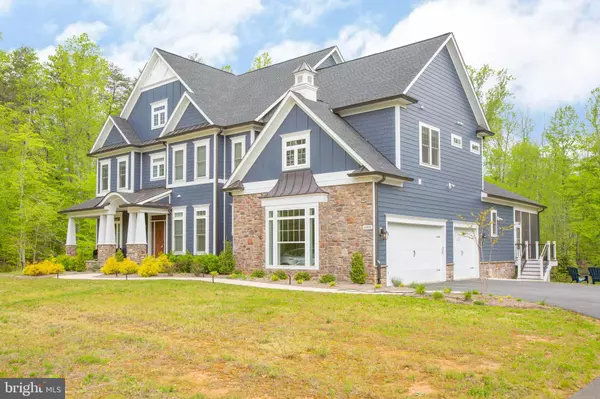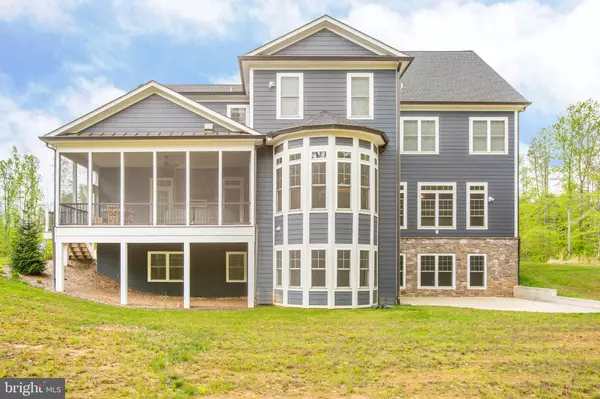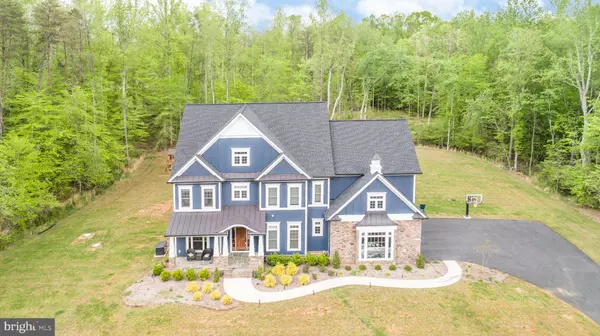$885,000
$949,000
6.7%For more information regarding the value of a property, please contact us for a free consultation.
6903 BARCLAY DR Fredericksburg, VA 22407
7 Beds
8 Baths
6,941 SqFt
Key Details
Sold Price $885,000
Property Type Single Family Home
Sub Type Detached
Listing Status Sold
Purchase Type For Sale
Square Footage 6,941 sqft
Price per Sqft $127
Subdivision None Available
MLS Listing ID VASP221392
Sold Date 07/24/20
Style Craftsman
Bedrooms 7
Full Baths 7
Half Baths 1
HOA Fees $35/ann
HOA Y/N Y
Abv Grd Liv Area 5,390
Originating Board BRIGHT
Year Built 2017
Annual Tax Amount $7,142
Tax Year 2020
Lot Size 2.420 Acres
Acres 2.42
Property Description
Located in Fredericksburg s prominent River Glen Subdivison, this home sits on a 2.42 acre flat lot on a culdesac street. A portion of the large flat backyard has been cleared to allow for a large gatherings, entertaining, playing, or for a future patio expansion or private pool. The remainder of the 2.42 acre lot is wooded to allow for privacy, and also is privacy protected with preserved open space to the right of the home. The home adorns stone and hardiplank siding, 3 car garage, a large front porch, landscape lighting, and a concrete patio from the walkout basement. One of the home's exterior features is the fantastic, maintenance free screened-in porch. The porch has composite decking and vinyl railings. The is also a ceiling fan to cool down the warm days and a gas fireplace with stone surround to warm up the chilly nights. This custom-built Craftsman style home was designed to create a transitional New England beach home feel. Built in 2017 by the award-winning builder, Hank Osleger with Aaronal Homes. Beautifully designed rooms, staircases, millwork, and design makes this house truly an impressive home. Approximately 6,800 square feet of finished living space is found on all three levels of the home, as well as a large unfinished storage/utility room on the lower level. The home offers 10 Ft. Ceilings on the main level, and 9 ft. Ceilings on the upper and lower levels. Stunning Gourmet kitchen with separate Caterer's Kitchen on the main level, 7 Bedrooms/7 bathrooms (one on the main floor), cubby system in rear foyer, walk-in pantry, stunning spa Master Bathroom, Custom Closet system in Owner's Suite, and much more. All light fixtures, mirrors, and finishes were elegantly selected by the home owners and will convey with the property. At time of construction, the owners had Aaronal Homes increase the R-values in the framing and added extra insulation, to assist in making the home even more energy efficient. The home has 2 hot water heaters, one of which is tankless with instant hot water. The home is dual zoned central air-conditioning throughout. A Nest System was installed on the first floor to regulate the zones throughout the home, and is also programmable from your SmartPhone. Additionally, there are Smart Locks and exterior security cameras. There are two fireplaces in the home: the family room fireplace is electric and the screened in porch is propane. A generator will convey with the home. Home is on private well with a UV Water Purification System, and is also on a conventional septic system. A Radon Mitigation System is in place in the home. Prime location situated in the River Glen Subdivision of Fredericksburg Virginia. Reached by scenic River Road, residents enjoy a peaceful drive through the River and Reservoir Overlay Districts, assuring low density and preservation of the landscape. Located within 5 miles of Downtown Fredericksburg, allows the home to be within minutes of restaurants, shops, the Amtrak/VRE trains, The University of Mary Washington, cultural arts, entertainment, parks, rivers, and an abundance of historical sites. The accessibility to many metropolitan areas makes River Glen a sought after area to call home. Located less than 10 minutes from the I-95 corridor and Mary Washington Hospital, as well as 50 miles from Washington, DC, Richmond, VA, and all major airports. (Please see full write up description and floor plans located in the document section)
Location
State VA
County Spotsylvania
Zoning PR3
Rooms
Basement Daylight, Full, Fully Finished, Walkout Level
Main Level Bedrooms 1
Interior
Interior Features 2nd Kitchen, Bar, Built-Ins, Butlers Pantry, Carpet, Ceiling Fan(s), Chair Railings, Combination Kitchen/Dining, Combination Kitchen/Living, Crown Moldings, Dining Area, Entry Level Bedroom, Family Room Off Kitchen, Floor Plan - Open, Formal/Separate Dining Room, Kitchen - Gourmet, Kitchen - Island, Primary Bath(s), Pantry, Recessed Lighting, Stall Shower, Upgraded Countertops, Walk-in Closet(s), Water Treat System, Wet/Dry Bar, Wood Floors
Hot Water Tankless, Propane
Heating Zoned, Programmable Thermostat, Heat Pump(s)
Cooling Ceiling Fan(s), Central A/C
Flooring Carpet, Hardwood, Ceramic Tile
Fireplaces Number 2
Fireplaces Type Gas/Propane, Insert, Electric
Equipment Built-In Microwave, Built-In Range, Commercial Range, Dishwasher, Disposal, Dryer, Energy Efficient Appliances, Exhaust Fan, Extra Refrigerator/Freezer, Icemaker, Microwave, Oven - Double, Oven - Wall, Oven/Range - Gas, Range Hood, Refrigerator, Six Burner Stove, Stainless Steel Appliances, Stove, Washer, Water Conditioner - Owned, Water Heater, Water Heater - Tankless
Fireplace Y
Appliance Built-In Microwave, Built-In Range, Commercial Range, Dishwasher, Disposal, Dryer, Energy Efficient Appliances, Exhaust Fan, Extra Refrigerator/Freezer, Icemaker, Microwave, Oven - Double, Oven - Wall, Oven/Range - Gas, Range Hood, Refrigerator, Six Burner Stove, Stainless Steel Appliances, Stove, Washer, Water Conditioner - Owned, Water Heater, Water Heater - Tankless
Heat Source Propane - Owned, Electric
Laundry Upper Floor
Exterior
Exterior Feature Patio(s), Porch(es), Screened
Parking Features Garage - Side Entry, Garage Door Opener
Garage Spaces 3.0
Water Access N
Accessibility None
Porch Patio(s), Porch(es), Screened
Attached Garage 3
Total Parking Spaces 3
Garage Y
Building
Lot Description Backs to Trees, Front Yard, Rear Yard
Story 3
Sewer On Site Septic
Water Well
Architectural Style Craftsman
Level or Stories 3
Additional Building Above Grade, Below Grade
Structure Type 9'+ Ceilings,Vaulted Ceilings,Tray Ceilings
New Construction N
Schools
High Schools Riverbend
School District Spotsylvania County Public Schools
Others
HOA Fee Include Common Area Maintenance,Road Maintenance
Senior Community No
Tax ID 11-21-25-
Ownership Fee Simple
SqFt Source Assessor
Security Features Security System,Exterior Cameras
Acceptable Financing Conventional, FHA, VA
Listing Terms Conventional, FHA, VA
Financing Conventional,FHA,VA
Special Listing Condition Standard
Read Less
Want to know what your home might be worth? Contact us for a FREE valuation!

Our team is ready to help you sell your home for the highest possible price ASAP

Bought with Jessica L Moir • EXP Realty, LLC
GET MORE INFORMATION





