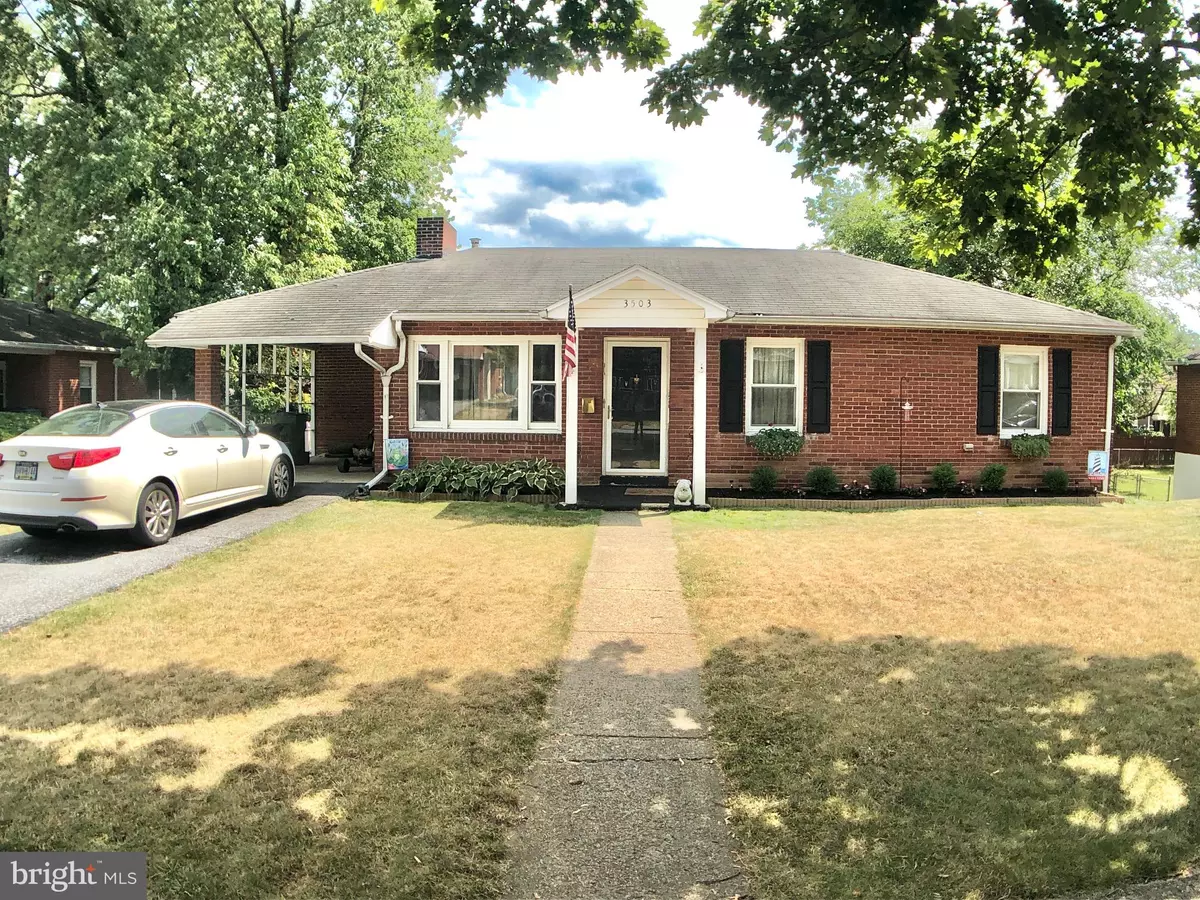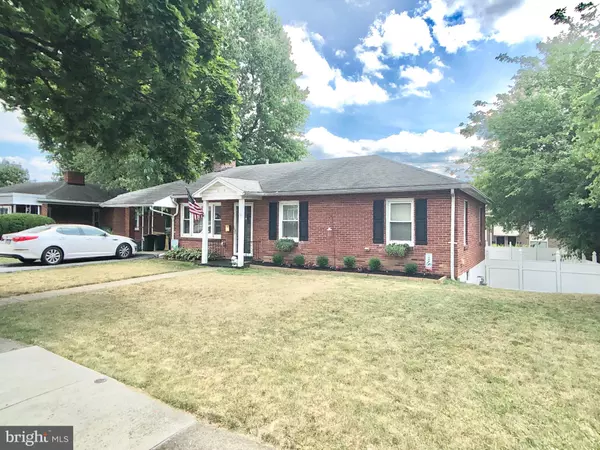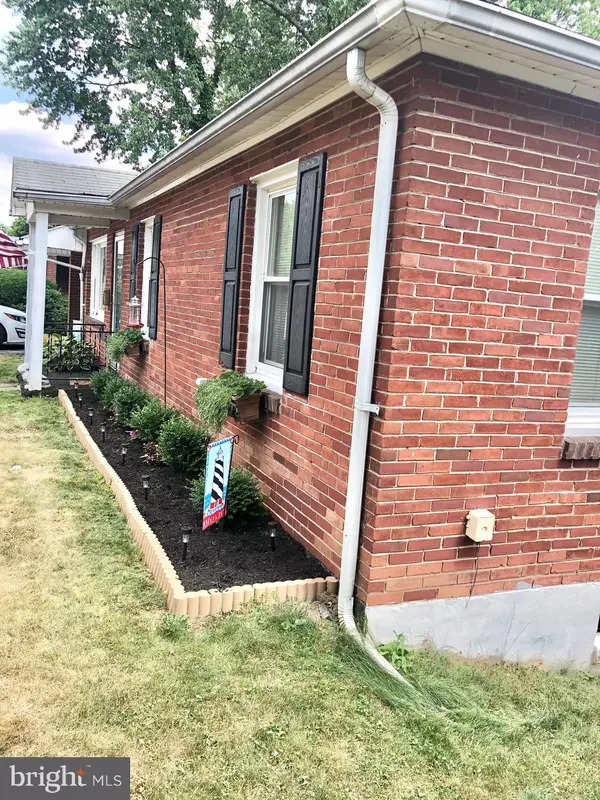$152,000
$149,000
2.0%For more information regarding the value of a property, please contact us for a free consultation.
3503 CENTERFIELD RD Harrisburg, PA 17109
3 Beds
1 Bath
1,150 SqFt
Key Details
Sold Price $152,000
Property Type Single Family Home
Sub Type Detached
Listing Status Sold
Purchase Type For Sale
Square Footage 1,150 sqft
Price per Sqft $132
Subdivision Progress
MLS Listing ID PADA123960
Sold Date 09/15/20
Style Ranch/Rambler
Bedrooms 3
Full Baths 1
HOA Y/N N
Abv Grd Liv Area 1,150
Originating Board BRIGHT
Year Built 1952
Annual Tax Amount $2,511
Tax Year 2020
Lot Size 9,147 Sqft
Acres 0.21
Property Description
MULTIPLE OFFERS RECEIVED - All offers due by 7:00pm on Thursday, July 30, 2020.Hurry up and take a look at this well maintained brick ranch in Susquehanna township. This home features 3 carpeted bedrooms, 1 bathroom, a convenient main floor laundry room which has potential to add an additional bathroom, living and dining room combination with beautiful hardwood floors. 1 car carport to protect your vehicle from the elements. Enjoy fun times in the large fully vinyl fenced backyard. Hang out around the fire pit or on the deck with friends and family. Summer heat getting to be too much? Then just come on in and cool down with the central A/C. When the Summer is gone and the days get cold then curl up next to the propane gas fireplace and rest easy while staying warm with cost efficient natural gas heat. New Google Nest thermostat recently installed. Kitchen features a copper tile ceiling and beautiful cobalt blue tile floors and countertops. Range, Refrigerator, portable dishwasher, washer, dryer all convey with the home. Combine all of this with low taxes and you are not going to want to miss this home. Call to schedule a showing today.
Location
State PA
County Dauphin
Area Susquehanna Twp (14062)
Zoning RESIDENTIAL
Rooms
Other Rooms Living Room, Dining Room, Primary Bedroom, Bedroom 2, Bedroom 3, Kitchen
Basement Full
Main Level Bedrooms 3
Interior
Interior Features Carpet, Ceiling Fan(s), Combination Dining/Living, Entry Level Bedroom, Wood Floors
Hot Water Electric
Heating Baseboard - Hot Water
Cooling Central A/C
Fireplaces Number 1
Fireplaces Type Gas/Propane
Equipment Dishwasher, Dryer, Stove, Refrigerator, Washer
Fireplace Y
Window Features Vinyl Clad
Appliance Dishwasher, Dryer, Stove, Refrigerator, Washer
Heat Source Natural Gas, Propane - Leased
Laundry Main Floor
Exterior
Exterior Feature Deck(s), Patio(s)
Garage Spaces 1.0
Fence Vinyl, Fully
Water Access N
Accessibility None
Porch Deck(s), Patio(s)
Total Parking Spaces 1
Garage N
Building
Story 1
Sewer Public Sewer
Water Public
Architectural Style Ranch/Rambler
Level or Stories 1
Additional Building Above Grade, Below Grade
New Construction N
Schools
Elementary Schools Sara Lindemuth
Middle Schools Susquehanna Township
High Schools Susquehanna Township
School District Susquehanna Township
Others
Senior Community No
Tax ID 62-047-054-000-0000
Ownership Fee Simple
SqFt Source Estimated
Acceptable Financing Cash, Conventional, FHA, VA
Horse Property N
Listing Terms Cash, Conventional, FHA, VA
Financing Cash,Conventional,FHA,VA
Special Listing Condition Standard
Read Less
Want to know what your home might be worth? Contact us for a FREE valuation!

Our team is ready to help you sell your home for the highest possible price ASAP

Bought with TIFFINEY PORTEE • Iron Valley Real Estate of Central PA

GET MORE INFORMATION





