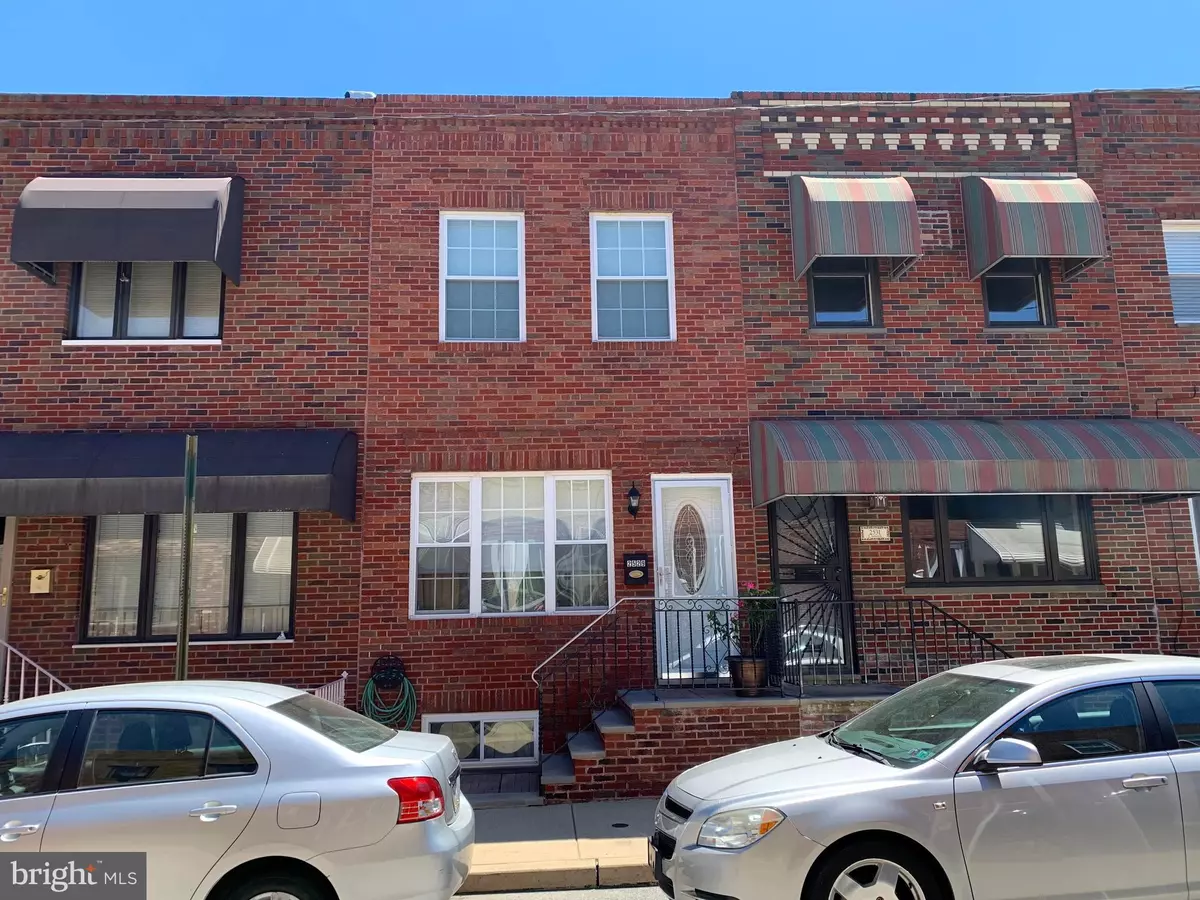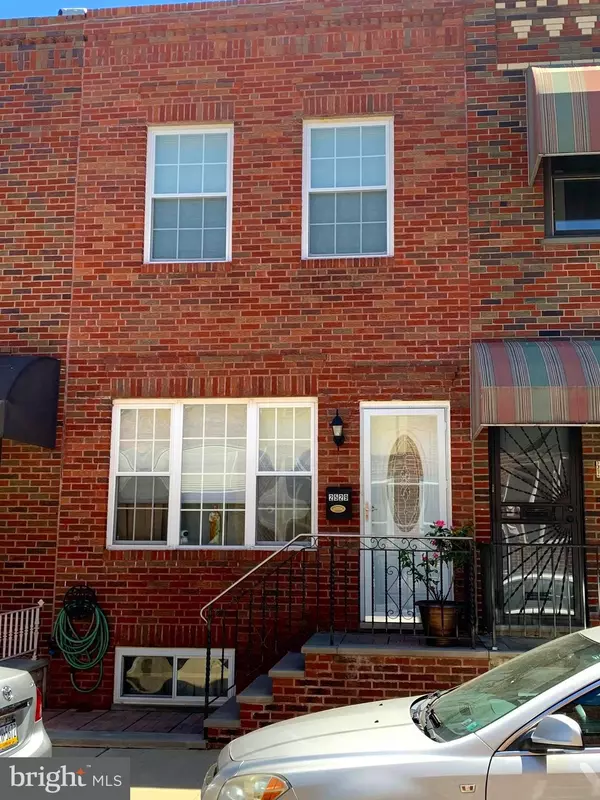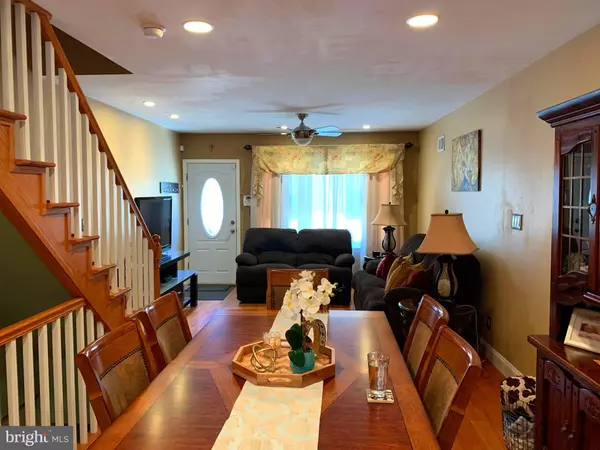$270,000
$274,900
1.8%For more information regarding the value of a property, please contact us for a free consultation.
2529 S SARTAIN ST Philadelphia, PA 19148
3 Beds
2 Baths
970 SqFt
Key Details
Sold Price $270,000
Property Type Townhouse
Sub Type Interior Row/Townhouse
Listing Status Sold
Purchase Type For Sale
Square Footage 970 sqft
Price per Sqft $278
Subdivision Lower Moyamensing
MLS Listing ID PAPH900090
Sold Date 10/21/20
Style Straight Thru
Bedrooms 3
Full Baths 1
Half Baths 1
HOA Y/N N
Abv Grd Liv Area 970
Originating Board BRIGHT
Year Built 1925
Annual Tax Amount $2,709
Tax Year 2020
Lot Size 672 Sqft
Acres 0.02
Lot Dimensions 14.00 x 48.00
Property Description
Welcome to this beautiful, open floor concept, TOTALLY renovated 3 BDRM, 1 1/2 Bathroom Home in the heart of the very desirable Lower Moyamensing Area of South Philadelphia!! This home was completely stripped to the studs and REBUILT 'throughout' in 2012, including All appliances ..AND those Magnificent HARDWOOD FLOORS throughout both the 1st & 2nd Floors!! In addition to EVERYTHING NEW in 2012, this home also boasts NEW: Vinyl Siding in rear (2020); Bathroom Vanity & mirror (2020); Roof (Spring/2019); Kitchen Island cabinet & additional kitchen cabinets--all with Granite Countertops (2017-18); water heater (2019); Recessed lighting t/o 1st floor (2018-19); basement railing (2018)...and much more!! Enter from the charming front landing into the engaging Living Room with those Impressive hardwood Floors, ceiling fan & recessed lighting. Continue thru to the open Dining room and breathtaking E/I Kitchen, which offers a lovely Ceramic tile floor, alluring & plentiful Cinnamon Maple Cabinets with Granite Countertops & glass subway tile backsplash, Island(Peninsula) Granite Table/countertop with more cabinets...and an O/E to the quaint Backyard with that new vinyl siding on entire rear of house. The 2nd Floor adds 3 spacious Delightful Bedrooms, each with Hardwood floor and ceiling fan. The stunning Ceramic tile hall Bathroom, with floor to ceiling C/T bathtub/shower & cute linen closet finishes off this floor. The lower level is partially finished with Ceramic Tile floor and plenty of space for storage and endless potential for... your imagination!! This home is conveniently located close to I-76, I-95, within a short walking distance to the Sports Complex District, Broad Street Line, Passyunk Square and other shopping centers, parks and public places.
Location
State PA
County Philadelphia
Area 19148 (19148)
Zoning RSA5
Rooms
Other Rooms Living Room, Dining Room, Primary Bedroom, Bedroom 2, Bedroom 3, Kitchen, Bathroom 1, Bathroom 2
Basement Full, Partially Finished
Interior
Interior Features Ceiling Fan(s), Floor Plan - Open, Kitchen - Eat-In, Kitchen - Island, Recessed Lighting, Tub Shower, Upgraded Countertops, Window Treatments, Wood Floors
Hot Water Electric
Heating Forced Air
Cooling Central A/C
Flooring Hardwood, Ceramic Tile
Equipment Built-In Microwave, Built-In Range, Dishwasher, Disposal, Oven/Range - Gas, Refrigerator, Washer, Dryer, Water Heater - High-Efficiency
Fireplace N
Appliance Built-In Microwave, Built-In Range, Dishwasher, Disposal, Oven/Range - Gas, Refrigerator, Washer, Dryer, Water Heater - High-Efficiency
Heat Source Natural Gas
Laundry Basement, Washer In Unit, Dryer In Unit
Exterior
Water Access N
View City
Roof Type Flat
Accessibility 2+ Access Exits
Garage N
Building
Story 2
Sewer Public Sewer
Water Public
Architectural Style Straight Thru
Level or Stories 2
Additional Building Above Grade, Below Grade
New Construction N
Schools
School District The School District Of Philadelphia
Others
Senior Community No
Tax ID 394207200
Ownership Fee Simple
SqFt Source Assessor
Security Features Security System,Smoke Detector
Horse Property N
Special Listing Condition Standard
Read Less
Want to know what your home might be worth? Contact us for a FREE valuation!

Our team is ready to help you sell your home for the highest possible price ASAP

Bought with Brenda R Beiser • Redfin Corporation

GET MORE INFORMATION





