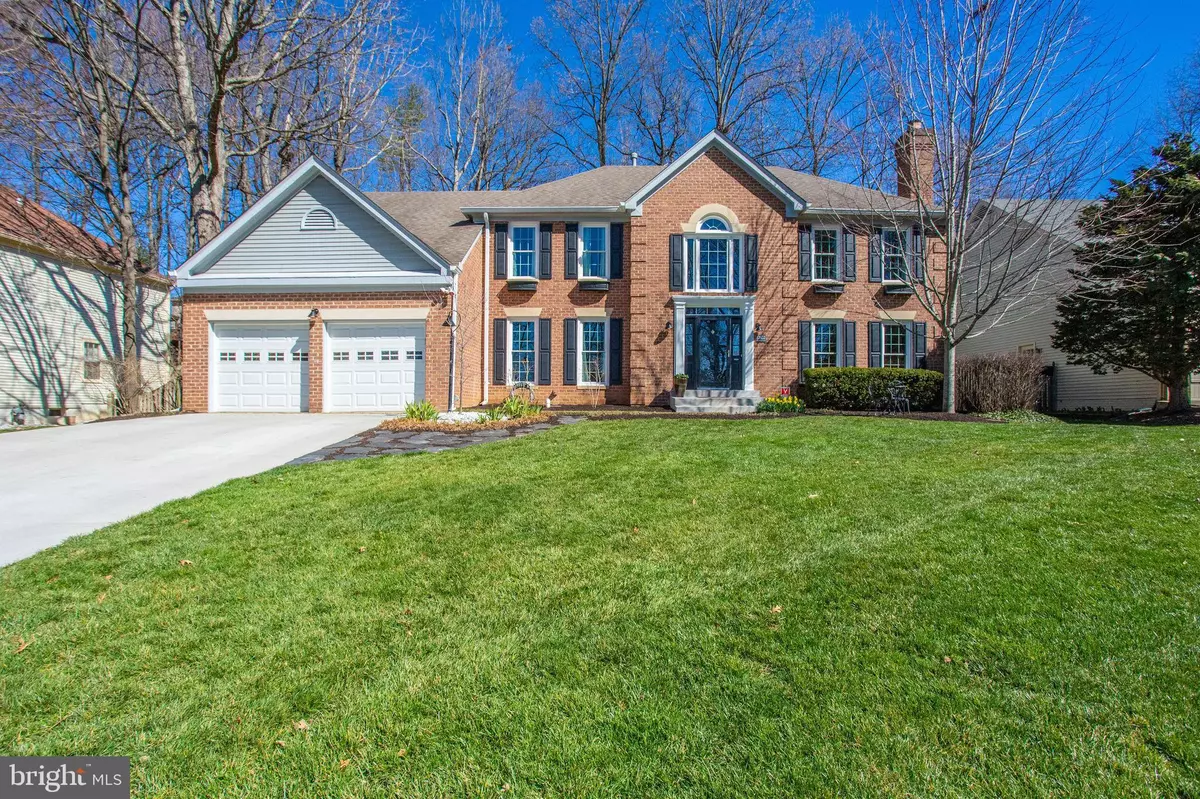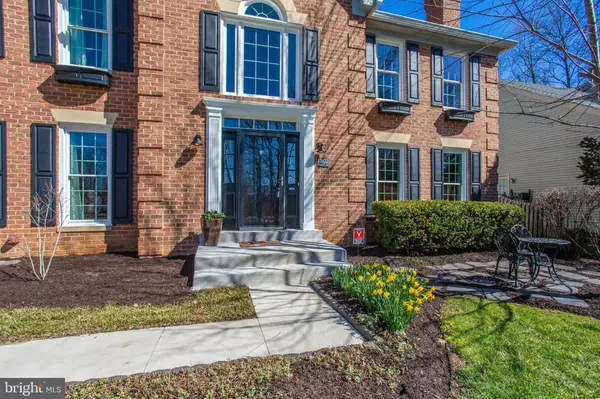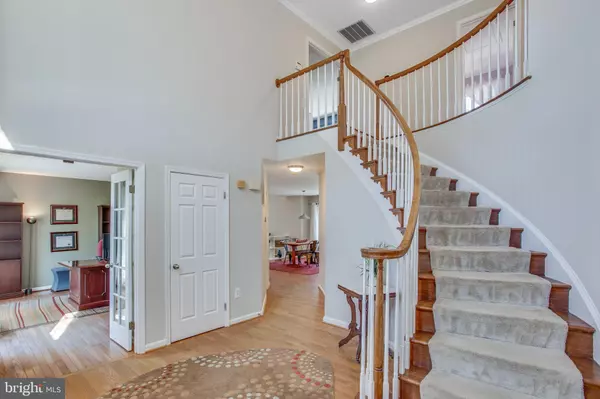$820,000
$825,000
0.6%For more information regarding the value of a property, please contact us for a free consultation.
12622 PLOW CT Fairfax, VA 22030
5 Beds
5 Baths
3,318 SqFt
Key Details
Sold Price $820,000
Property Type Single Family Home
Sub Type Detached
Listing Status Sold
Purchase Type For Sale
Square Footage 3,318 sqft
Price per Sqft $247
Subdivision Hampton Forest
MLS Listing ID VAFX1114100
Sold Date 05/04/20
Style Colonial
Bedrooms 5
Full Baths 4
Half Baths 1
HOA Fees $32/ann
HOA Y/N Y
Abv Grd Liv Area 3,318
Originating Board BRIGHT
Year Built 1990
Annual Tax Amount $8,791
Tax Year 2020
Lot Size 0.300 Acres
Acres 0.3
Property Description
Wonderful home in popular Hampton Forest/Hampton Chase*Space and sunshine abound*3 finished levels*Huge 2 story foyer entry with curved stairs to upper level*French doors lead to library off foyer*Formal living room with fireplace*Formal dining room*Great kitchen with white cabinets, granite counter tops, large island, big table space, and open to family room with vaulted ceiling and stone fireplace*Family room walks out to private fenced rear yard with deck and and stone patio perfect for fire pit*Master bedroom with sitting area, tons of closet space to include a walk in closet, access to attic storage thru one closet, and in suite bath with soaking tub, shower, and big double vanity*3 additional bedrooms on upper level - one with in suite bath, and the other 2 share Jack and Jill bath*Finished lower level offers spacious recroom, 5th bedroom/den, an additional den, big storage room, full bath, and walk up*Some fresh paint, hardwood floors main and upper level, zoned heating and cooling, and replacement windows*Beautiful grounds with trees, shrubs, bulbs-all ready to burst open any day now*Private lot facing open area*Enjoy this premier upscale neighborhood with club house, pool, basketball and tennis courts, tot lots, and walking trails. Excellent Fairfax County schools to include Willow Springs Elementary which is within walking distance from this home, and offers AAP and much more. Easy access for the commuter conscience to Braddock Rd, Lee Hwy, Fairfax County Parkway, 66, and 28. Close by shopping, restaurants, Fairfax Corner, Fair Oaks Mall, and close to George Mason University.
Location
State VA
County Fairfax
Zoning 121
Rooms
Other Rooms Living Room, Dining Room, Primary Bedroom, Sitting Room, Bedroom 2, Bedroom 3, Bedroom 4, Bedroom 5, Kitchen, Family Room, Den, Library, Foyer, Recreation Room, Full Bath
Basement Full, Fully Finished, Heated, Rear Entrance, Sump Pump, Walkout Stairs
Interior
Interior Features Butlers Pantry, Carpet, Ceiling Fan(s), Chair Railings, Crown Moldings, Curved Staircase, Family Room Off Kitchen, Floor Plan - Open, Floor Plan - Traditional, Formal/Separate Dining Room, Kitchen - Eat-In, Kitchen - Island, Kitchen - Table Space, Primary Bath(s), Soaking Tub, Stall Shower, Walk-in Closet(s), Wood Floors, Pantry
Hot Water Natural Gas
Heating Forced Air, Zoned
Cooling Ceiling Fan(s), Central A/C, Zoned
Flooring Hardwood
Fireplaces Number 2
Fireplaces Type Mantel(s), Stone, Wood, Non-Functioning
Equipment Cooktop, Dishwasher, Disposal, Dryer, Exhaust Fan, Extra Refrigerator/Freezer, Icemaker, Oven - Double, Refrigerator, Washer
Furnishings No
Fireplace Y
Window Features Palladian
Appliance Cooktop, Dishwasher, Disposal, Dryer, Exhaust Fan, Extra Refrigerator/Freezer, Icemaker, Oven - Double, Refrigerator, Washer
Heat Source Natural Gas
Laundry Main Floor
Exterior
Exterior Feature Deck(s), Patio(s)
Parking Features Garage - Front Entry, Garage Door Opener
Garage Spaces 2.0
Fence Board, Rear
Amenities Available Basketball Courts, Club House, Jog/Walk Path, Pool - Outdoor, Tennis Courts, Tot Lots/Playground
Water Access N
Accessibility None
Porch Deck(s), Patio(s)
Attached Garage 2
Total Parking Spaces 2
Garage Y
Building
Lot Description Cul-de-sac, Pipe Stem, Landscaping, Front Yard, Rear Yard, Trees/Wooded
Story 3+
Sewer Public Sewer
Water Public
Architectural Style Colonial
Level or Stories 3+
Additional Building Above Grade, Below Grade
Structure Type Cathedral Ceilings,Vaulted Ceilings,Tray Ceilings
New Construction N
Schools
Elementary Schools Willow Springs
Middle Schools Katherine Johnson
High Schools Fairfax
School District Fairfax County Public Schools
Others
Pets Allowed Y
HOA Fee Include Common Area Maintenance,Management,Pool(s),Reserve Funds,Road Maintenance,Snow Removal
Senior Community No
Tax ID 0662 05 0387
Ownership Fee Simple
SqFt Source Assessor
Security Features Security System,Motion Detectors
Horse Property N
Special Listing Condition Standard
Pets Allowed No Pet Restrictions
Read Less
Want to know what your home might be worth? Contact us for a FREE valuation!

Our team is ready to help you sell your home for the highest possible price ASAP

Bought with Bryan D Felder • RE/MAX Gateway, LLC
GET MORE INFORMATION





